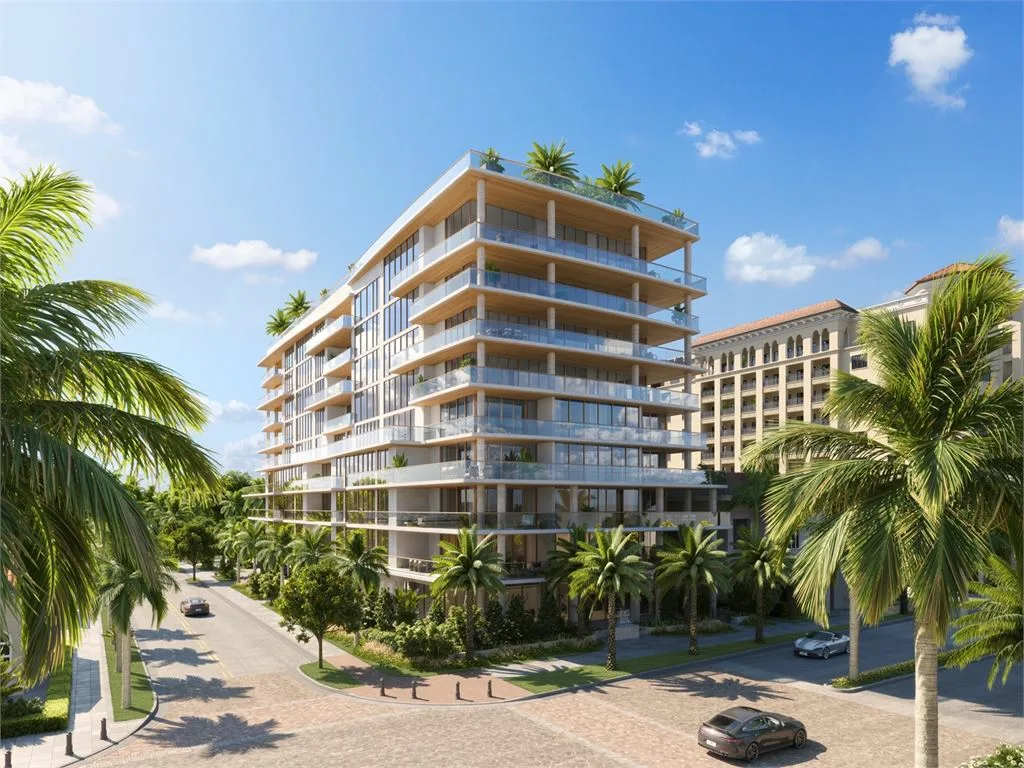
Glass House Boca Raton is an emblem of modern luxury and sophistication nestled in the heart of Downtown Boca Raton. As the first of its kind in the area, this 10-story residential masterpiece redefines elegance with its sleek glass façade and unparalleled amenities.
Strategically positioned at 280 East Palmetto Park Road, this exclusive development offers 28 exquisitely crafted residences, each boasting breathtaking ocean views, Intracoastal waterways, and pristine golf courses. Designed by the esteemed firm Garcia Stromberg, the architecture harmoniously merges with the surrounding urban landscape. In contrast, interior design by Wade Hallock of Hallock Design Group infuses every space with refined elegance.
Glass House Boca Raton residents are treated to a lifestyle of utmost luxury. The rooftop oasis, a hallmark feature, showcases a luxurious pool, jacuzzi, and a captivating entertaining space, providing an idyllic setting for relaxation and socializing against the backdrop of panoramic views.
The residences epitomize modern living, with open-concept layouts ranging from two to four bedrooms, spanning 2,550 to 3,990 square feet. Each unit has state-of-the-art amenities, including private or semi-private elevator access, floor-to-ceiling windows, and fully automated sun-shading and lighting controls. Expansive terraces, complete with built-in gas grills, extend the living space outdoors, offering a seamless blend of indoor-outdoor living.
Amenities abound throughout the development, with a focus on luxury and convenience. Every detail is meticulously curated to exceed expectations, from the spa-inspired bathrooms to the gourmet kitchens outfitted with top-of-the-line appliances. The premier roof deck features an array of indulgent amenities, including cabanas, a fire pit, and an outdoor catering kitchen, creating an exclusive retreat for residents to unwind and entertain.
Glass House Boca Raton also prioritizes residents’ comfort and security, with valet and monitored entries, underground parking with ample spaces, and a dedicated doorman ensuring heightened privacy and convenience. Additionally, residents can access preferred membership opportunities at The Boca Raton, adding a layer of luxury to their lifestyle.
Glass House Boca With its groundbreaking slated for the first quarter of 2025 and completion expected in fall 2026, Glass House Boca Raton presents an unparalleled opportunity to experience the epitome of modern living in one of South Florida’s most coveted locales. With sales launching in February 2024, this exclusive development is poised to captivate discerning buyers seeking a luxury living.
Explore our comprehensive list of New and Pre-Construction, A Class Office Space, and Most Expensive Neighborhoods.
Also Check Out These Useful Links:
Miami Dade County Appraiser Property Search
| There are no listings available. |