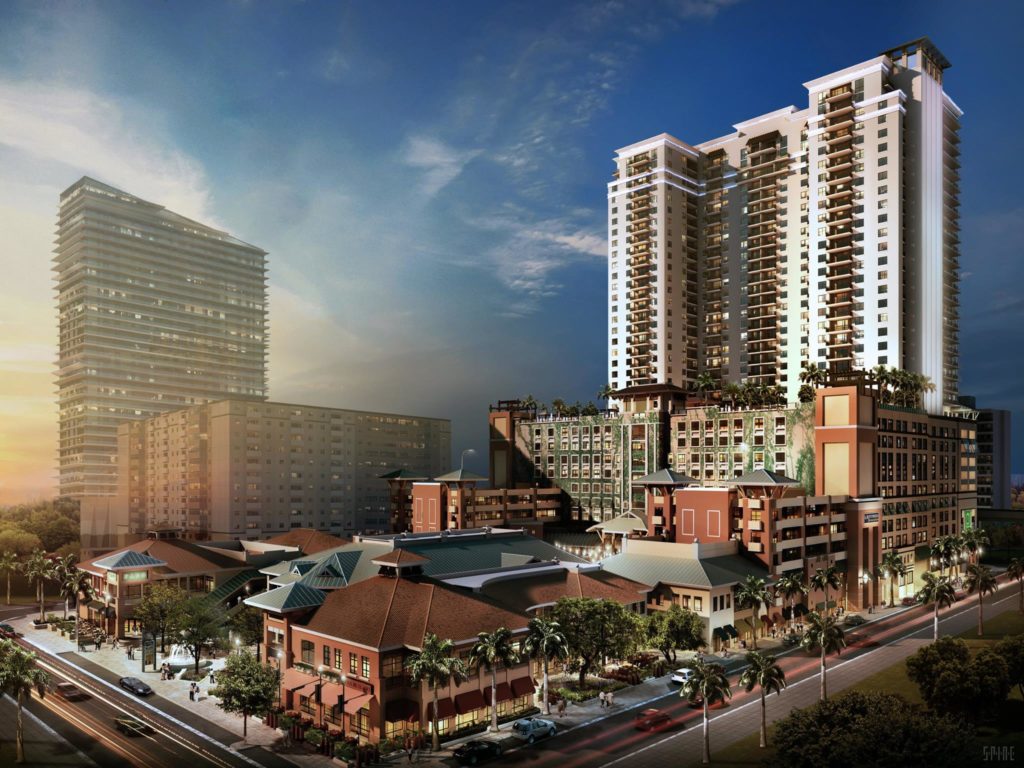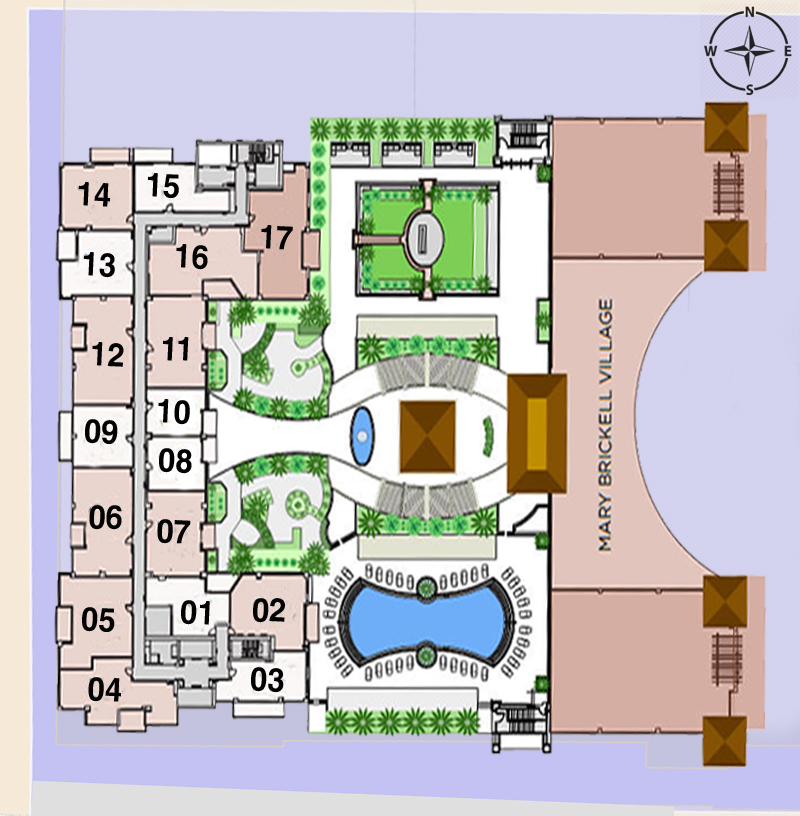
| Unit | Price | SF | $/SF |
| 1801 | $485,000 | 760 | $638 |
| 1409 | $495,000 | 819 | $604 |
| 1513 | $500,000 | 945 | $529 |
| 2901 | $515,000 | 762 | $676 |
| 2613 | $530,000 | 945 | $561 |
| 2709 | $545,000 | 819 | $665 |
| 1403 | $557,000 | 821 | $678 |
| 2115 | $599,000 | 828 | $723 |
| 3003 | $649,000 | 821 | $790 |
| Unit | Price | SF | $/SF |
| 1514 | $715,000 | 1064 | $672 |
| 1411 | $720,000 | 1097 | $656 |
| 1504 | $725,000 | 1228 | $590 |
| 2802 | $737,900 | 1118 | $660 |
| 1412 | $760,000 | 1373 | $554 |
| 3204 | $770,000 | 1224 | $629 |
| 2402 | $785,000 | 1118 | $702 |
| 2404 | $795,000 | 1224 | $650 |
| 3206 | $799,900 | 1369 | $584 |
| 3112 | $800,000 | 1373 | $583 |
| 3002 | $820,000 | 1118 | $733 |
| 2716 | $825,000 | 1384 | $596 |
| Unit | Price | SF | $/SF |
| 2317 | $925,000 | 1438 | $643 |
| 1617 | $925,900 | 1438 | $644 |
| 2417 | $950,000 | 1438 | $661 |

| FLOOR / UNITS | BEDS / BATHS | TOTAL RESIDENCE | FLOOR PLANS |
| Unit 01 | 1 Beds / 1 Baths | 994 SF / 92 M2 | Download |
| Unit 02 | 2 Beds / 2 Baths | 1,357 SF / 126 M2 | Download |
| Unit 03 | 1 Beds + Den / 1 Baths | 1,117 SF / 104 M2 | Download |
| Unit 04 | 2 Beds / 2 Baths | 1,497 SF / 140 M2 | Download |
| Unit 05 | 2 Beds / 2 Baths | 1,514 SF / 141 M2 | Download |
| Unit 06 | 2 Beds / 2 Baths | 1,557 SF / 145 M2 | Download |
| Unit 07 | 2 Beds / 2 Baths | 1,271 SF / 117 M2 | Download |
| Unit 08 | 1 Beds / 1 Baths | 827 SF / 77 M2 | Download |
| Unit 09 | 1 Beds / 1 Baths | 1,089 SF / 102 M2 | Download |
| Unit 10 | 1 Beds / 1 Baths | 832 SF / 78 M2 | Download |
| Unit 11 | 2 Beds / 2 Baths | 1,271 SF / 118 M2 | Download |
| Unit 12 | 2 Beds / 2 Baths | 1,562 SF / 145 M2 | Download |
| Unit 13 | 1 Beds / 1 Baths | 1,153 SF / 107 M2 | Download |
| Unit 14 | 2 Beds / 2 Baths | 1,311 SF / 122 M2 | Download |
| Unit 15 | 1 Beds / 1 Baths | 1,052 SF / 98 M2 | Download |
| Unit 16 | 2 Beds / 2 Baths | 1,644 SF / 152 M2 | Download |
| Unit 17 | 3 Beds / 2 Baths | 1,765 SF / 164 M2 | Download |