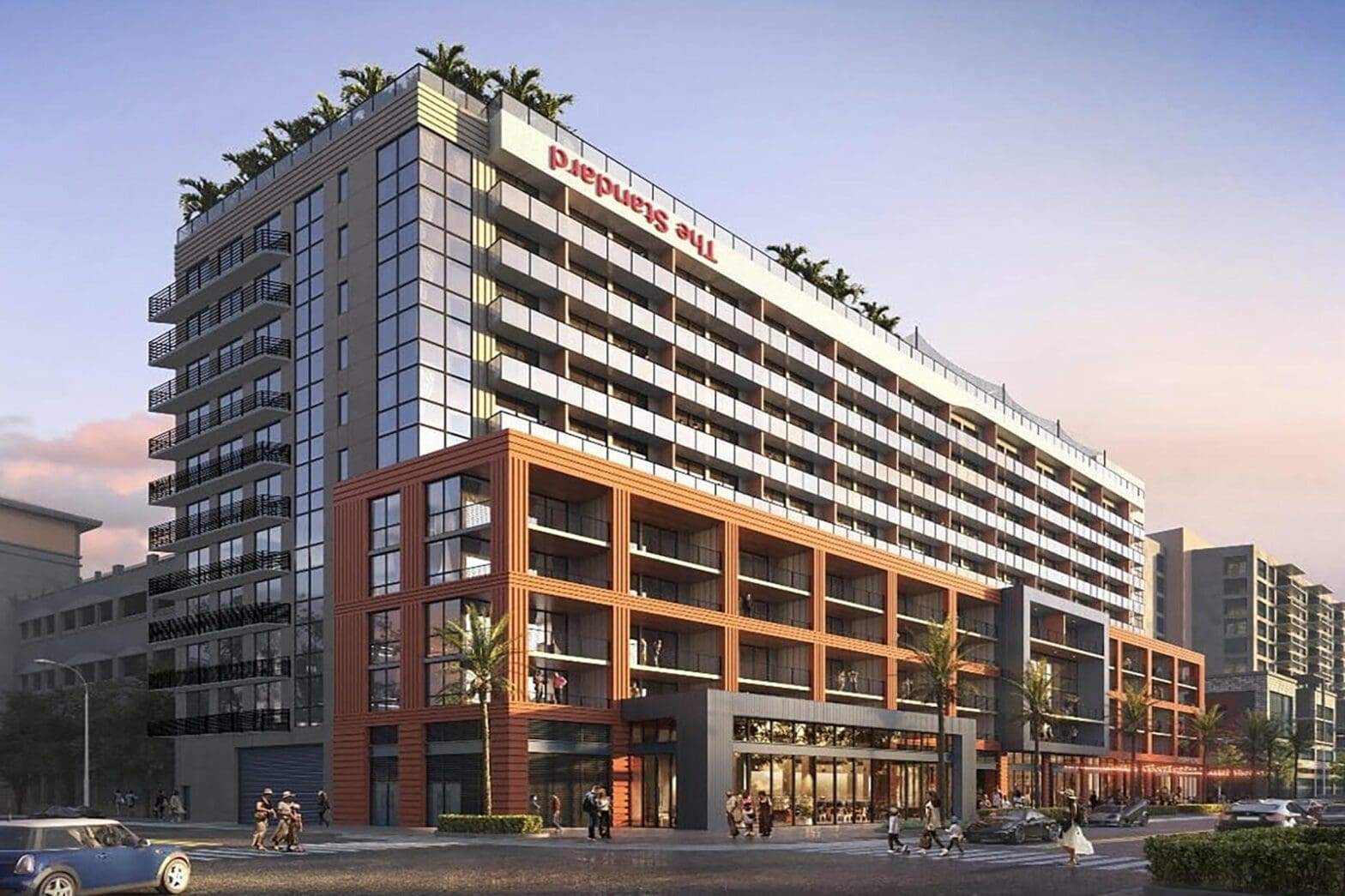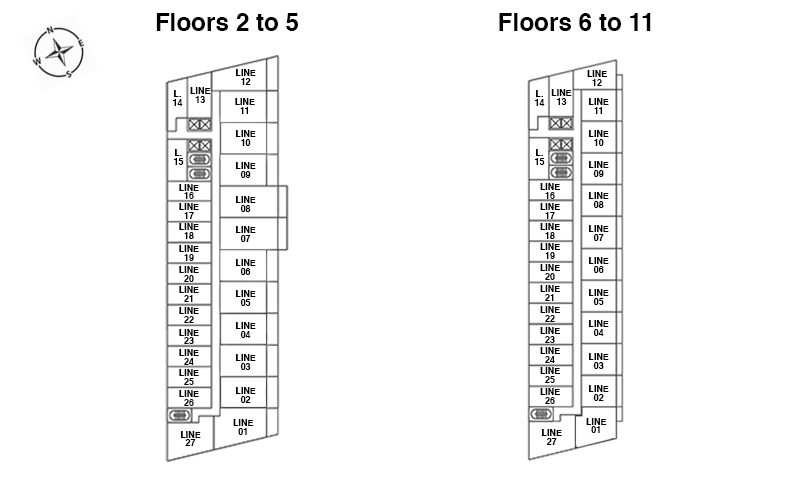
The Standard Residences is a new pre-construction tower located in Midtown Miami. Co-developed by Standard International and Rosso Development, The Standard Residences will feature 228 fully finished luxury residences ranging from studios to two-bedroom floor plans. All residences, curated by Urban Robot Associates, will feature open-concept floor plans and 9-foot ceilings. Additionally, each unit at The Standard Residences Midtown Miami will showcase 10 ft ceilings, glass windows, a kitchen with top-of-the-line appliances, premium wood-inspired flooring, custom bathrooms, double vanities, dual showerheads, and an in-unit washer and dryer. Select residences will come with private outdoor terraces.
Designed by Arquitectonica, The Standard Residences Midtown will rise 12 stories with amenities, including 10,000 square feet of retail space, an expansive lobby with lounge and cafe, rooftop restaurant, bar, 60-foot pool, sweat room/fitness center, and indoor pickleball court. Additional amenities include yoga and stretch studios, a karaoke bar, a pet spa, and a party room.
Located in Miami’s Midtown neighborhood at 3100 NE 1st Avenue, The Standard Residences will be just blocks away from various restaurants, bars, and cafes and just minutes from the high-end fashion shops and fine-dining restaurants in the Miami Design District. Additionally, The Standard Residences is just a short drive from the American Airlines Arena (home to the Miami Heat), Brickell City Centre, Miami Beach, Adrienne Arsht Center, and Downtown Miami.
The Standard Residences is a new pre-construction tower located in Midtown Miami. Co-developed by Standard International and Rosso Development, The Standard Residences will feature 228 fully finished luxury residences ranging from studios to two-bedroom floor plans. All residences, curated by Urban Robot Associates, will feature open-concept floor plans and 9-foot ceilings. Additionally, each unit at The Standard Residences Midtown Miami will showcase 10 ft ceilings, glass windows, a kitchen with top-of-the-line appliances, premium wood-inspired flooring, custom bathrooms, double vanities, dual showerheads, and an in-unit washer and dryer. Select residences will come with private outdoor terraces.
| There are no listings available. |

| FLOOR / UNITS | BEDS / BATHS | TOTAL RESIDENCE | FLOOR PLANS |
| Residence 01 | 2 Beds / 2 Baths | 831 SF / 77 M2 | Download |
| Residence 02,04,06,10 FL 2 – 5 | 1 Bed + Den / 2 Baths | 966 SF / 89 M2 | Download |
| Residence 02,04,06,08,10 FL 6 – 11 | 1 Bed / 1 Bath | 689 SF / 64 M2 | Download |
| Residence 03,05,07,09,11 FL 6 – 11 | 1 Bed + 1 Baths | 689 SF / 64 M2 | Download |
| Residence 03,05,09,11 FL 2 – 5 | 1 Bed + Den / 2 Baths | 966 SF / 89 M2 | Download |
| Residence 12 FL 6 – 11 | 1 Bed / 2 Baths | 633 SF / 58 M2 | Download |
| Residence 14 Lvls 2 – 11 | Studio / 1 Bath | 535 SF / 49 M2 | Download |
| Residences 17,19,21,25 FL 5 – 11 | Studio / 1 Baths | 479 SF / 44 M2 | Download |
| Residences 18,20,22,24,26 FL 5 – 11 | 2 Beds / 2 Baths | 479 SF / 44 M2 | Download |