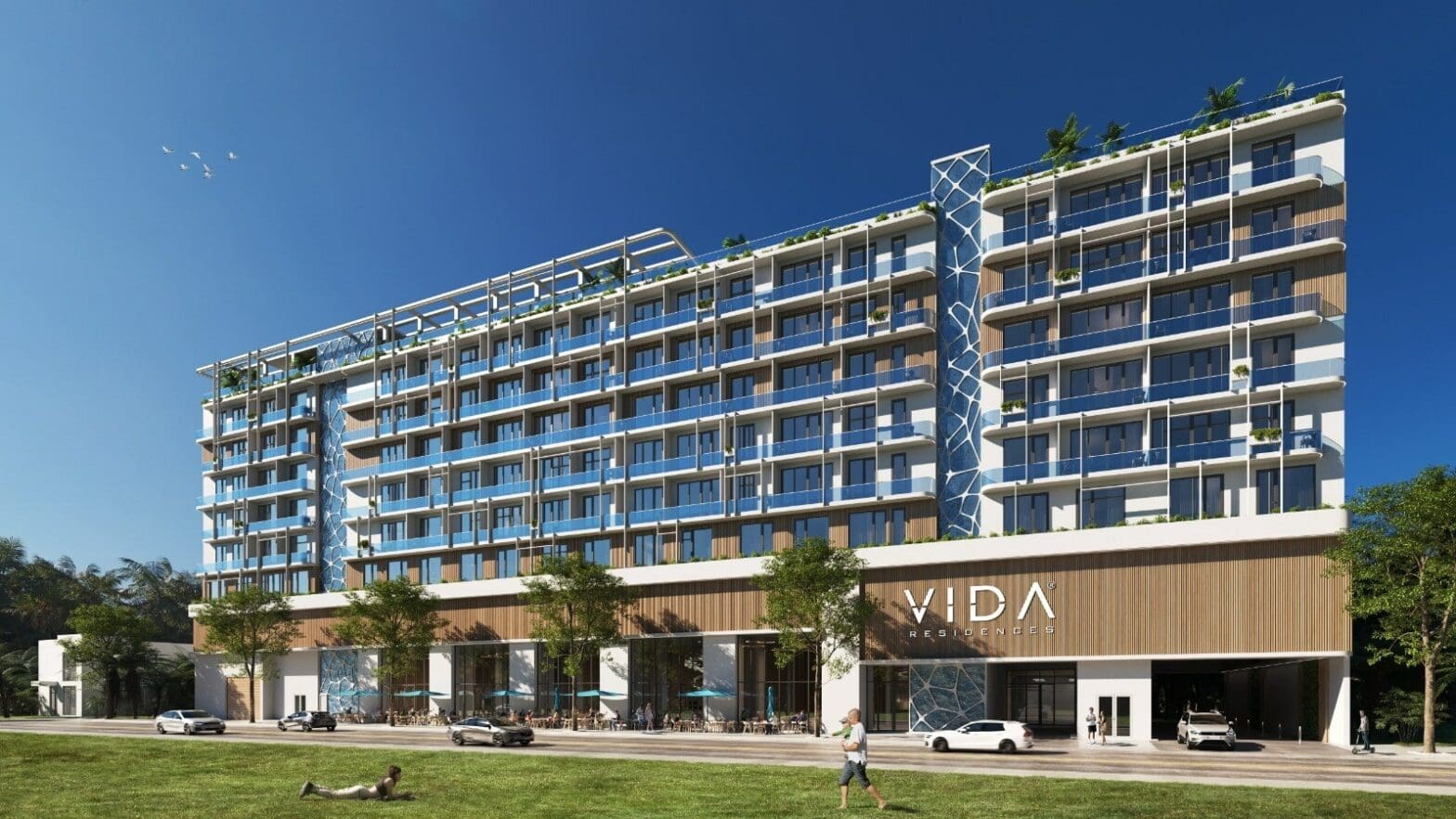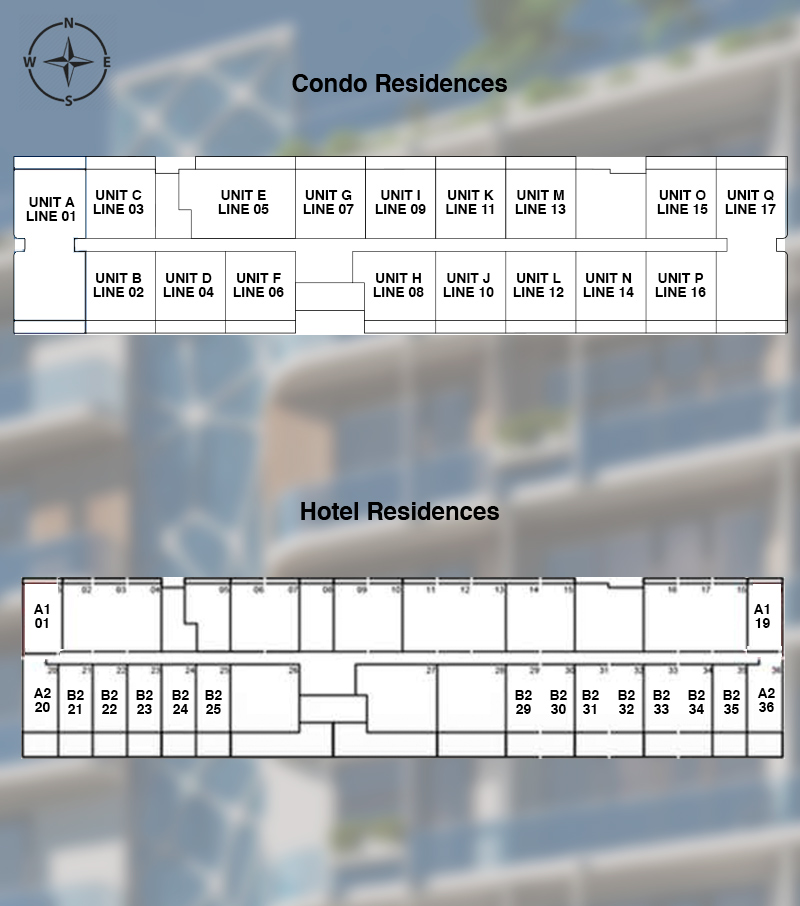
VIDA Residences is an exceptional and contemporary residential building that redefines luxury living in the vibrant neighbourhood of Edgewater. Rising nine stories high, this innovative development encompasses 121 exquisite residences designed to provide a sophisticated and modern lifestyle. The visionary design team behind VIDA Residences is Kobi Karp Miami, renowned for its expertise in creating exceptional architectural masterpieces. The development is brought to life by Urbana Holdings and Urbana Bueno, the brilliant minds behind esteemed projects such as the Artmore Hotel and Sheraton Arlington.
Step into a world of refined elegance as you enter the stunning lobby, where a 24-hour concierge welcomes you with impeccable service and ensures your every need is met. The building offers a range of exclusive amenities designed to enhance your well-being and enjoyment. Stay fit and active at the state-of-the-art fitness centre, where cutting-edge equipment and invigorating spaces inspire your workouts. Unwind and soak up the breathtaking views of the Biscayne Bay from the rooftop terrace, complete with BBQ grills, perfect for entertaining and creating lasting memories.
Indulge in relaxation and rejuvenation at the luxurious spa, where skilled therapists and a serene atmosphere help you unwind and recharge. Each residence at VIDA Edgewater is meticulously designed with meticulous attention to detail. Spacious balconies invite you to embrace the stunning views while gourmet kitchens with Euro-style appliances inspire your culinary creations. Built-out closets provide ample storage space, and the overall design exudes sophistication and modernity.
Located in Edgewater’s heart, VIDA Residences is close to the vibrant pulse of Miami’s most desirable neighbourhoods. Explore the trendy Midtown area, where many high street brands await or venture into the thriving Design District, a haven for art enthusiasts and connoisseurs. With its ideal location, VIDA Residences allows you to access the best of both worlds effortlessly: the tranquil beaches and lively city centre.
Explore our comprehensive list of New and Pre-Construction, A Class Office Space, and Most Expensive Neighborhoods.
Also Check Out These Useful Links:
Miami Dade County Appraiser Property Search
| There are no listings available. |

| FLOOR / UNITS | BEDS / BATHS | TOTAL RESIDENCE | FLOOR PLANS |
| Studio Hotel A1 | Studio / 1 Bath | 420 SF / 39 M2 | Download |
| Studio Hotel B | Studio / 1 Bath | 524 SF / 49 M2 | Download |
| Line 01 | 3 Beds / 2.5 Baths | 1826 SF / 169.6 M2 | Download |
| Line 02 | 2 Beds / 2 Baths | 854 SF / 79.7 M2 | Download |
| Line 03 | 2 Beds / 2 Baths | 854 SF / 79.7 M2 | Download |
| Line 04 | 2 Beds / 2 Baths | 854 SF / 79.7 M2 | Download |
| Line 05 | 3 Beds / 2.5 Baths | 1360 SF / 126.4 M2 | Download |
| Line 06 | 2 Beds / 2 Baths | 854 SF / 79.7 M2 | Download |
| Line 07 | 2 Beds / 2 Baths | 854 SF / 79.7 M2 | Download |
| Line 08 | 2 Beds / 2 Baths | 983 SF / 91.3 M2 | Download |
| Line 09 | 2 Beds / 2 Baths | 854 SF / 79.7 M2 | Download |
| Line 10 | 2 Beds / 2 Baths | 854 SF / 79.7 M2 | Download |
| Line 11 | 2 Beds / 2 Baths | 854 SF / 79.7 M2 | Download |
| Line 12 | 2 Beds / 2 Baths | 854 SF / 79.7 M2 | Download |
| Line 13 | 2 Beds / 2 Baths | 854 SF / 79.7 M2 | Download |
| Line 14 | 2 Beds / 2 Baths | 854 SF / 79.7 M2 | Download |
| Line 15 | 2 Beds / 2 Baths | 854 SF / 79.7 M2 | Download |
| Line 16 | 2 Beds / 2 Baths | 854 SF / 79.7 M2 | Download |
| Line 17 | 3 Beds / 2.5 Baths | 1826 SF / 169.6 M2 | Download |