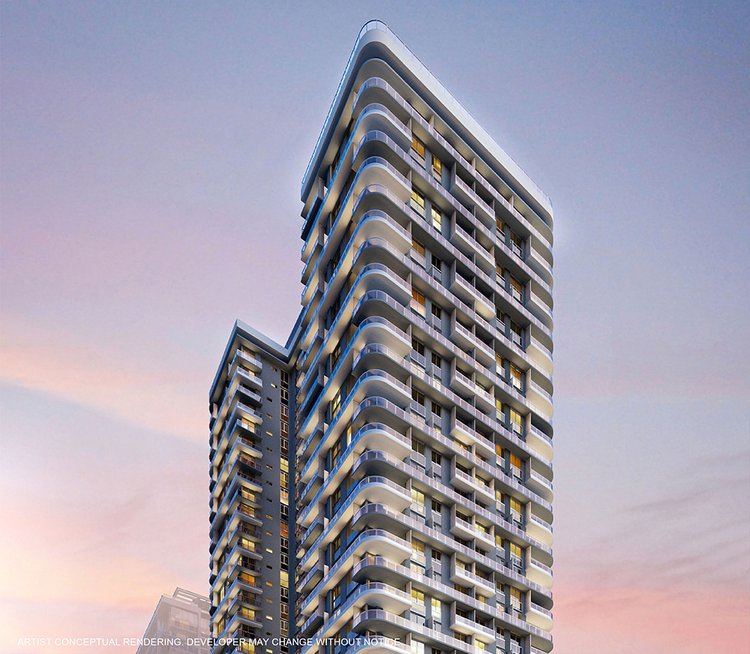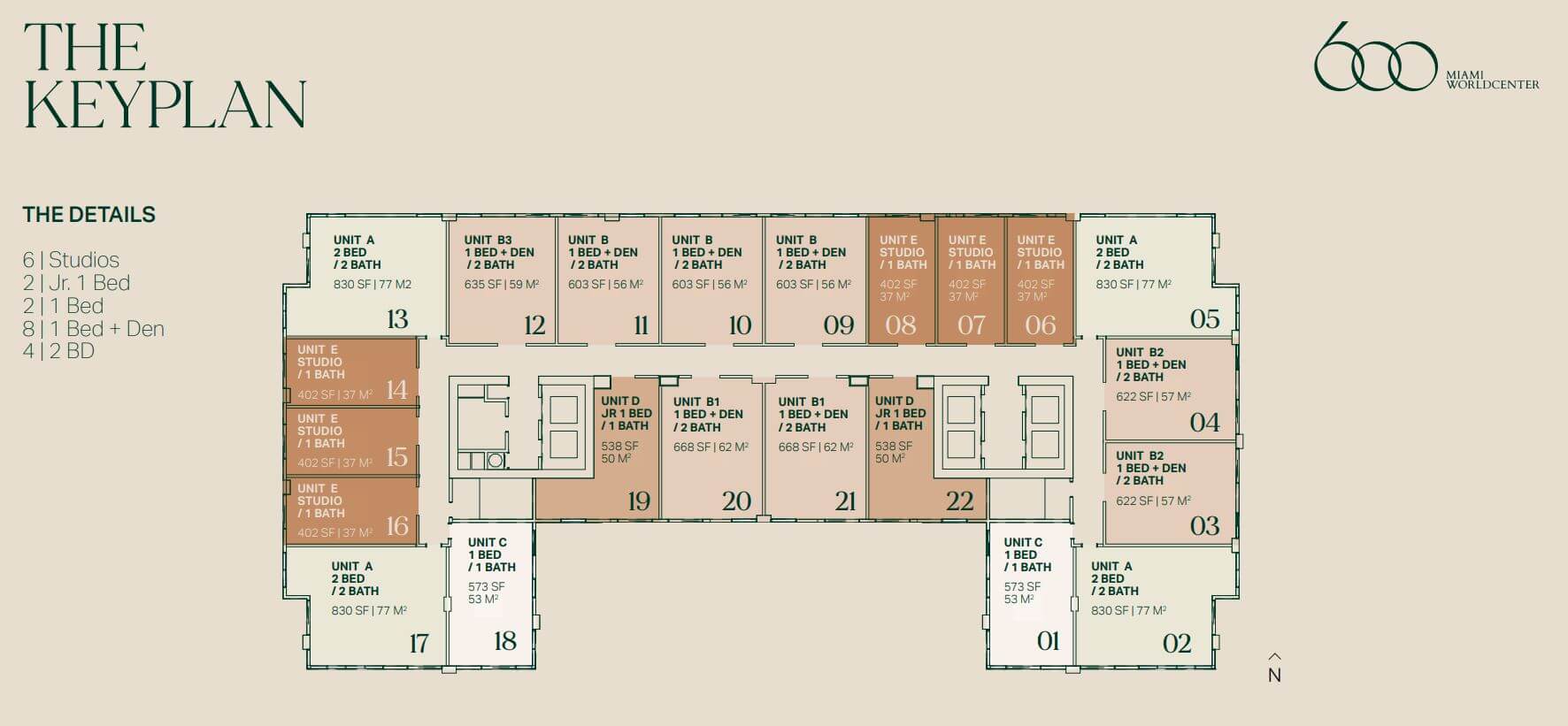
Website : www.600miamiworldcenter.us
600 Miami Worldcenter, a breathtaking pre construction tower poised to redefine luxury living in the vibrant heart of Miami. Developed by the esteemed collaboration between Aria Development Group and Merrimac Ventures, this architectural masterpiece is set to rise 32 stories above the cityscape, offering a prestigious address for discerning individuals seeking the epitome of modern urban living.
With a remarkable selection of 579 fully furnished and finished luxury residences, 600 Miami Worldcenter caters to a range of lifestyles and preferences. From thoughtfully designed studios to spacious two-bedroom floor plans, each residence boasts impeccable attention to detail. The interiors are curated by the renowned design company, The Design Agency, ensuring an exquisite fusion of style and functionality.
Expansive floor-to-ceiling glass windows with custom window treatments invite abundant natural light and offer breathtaking panoramic views, while generous balconies provide the perfect space for relaxation and entertainment. Inside, residents are greeted by finished flooring, reflecting a seamless blend of sophistication and comfort.
The kitchens and bathrooms at 600 Miami World Center exemplify the pinnacle of contemporary design. Adorned with custom Italian cabinetry and counters, these spaces exude elegance and functionality. Innovative household appliances, including speed ovens, integrated paneled refrigerators/freezers, dishwashers, and in-unit washers and dryers, elevate the culinary and laundry experiences to new heights. Furthermore, fully built-out generous closets offer ample storage for residents’ belongings, ensuring a clutter-free living environment.
Complementing the lavish residences, 600 Miami Worldcenter boasts a comprehensive array of luxury amenities. The rooftop swimming pool, complete with resort-style seating, beckons residents to unwind and soak up the sun. A state of the art fitness center featuring an outdoor private training area by Homage Fitness caters to residents’ wellness needs. The covered porte-cochère and 24-hour attended lobby provides an elevated sense of security and convenience. Additional amenities include a dedicated co-working space, a resident lounge for socializing and relaxation, air-conditioned resident storage, Luxer One automated parcel storage, and bike storage.
Located in the coveted Park West neighborhood, 600 Miami Worldcenter enjoys a prime position blocks from the expansive Miami Worldcenter shopping district. The proximity to Wynwood Miami, Brickell, South Beach, and the Miami International Airport ensures effortless access to the city’s vibrant cultural, dining, and entertainment scenes, making every experience easily within reach.
Explore our comprehensive list of New and Pre-Construction, A Class Office Space, and Most Expensive Neighborhoods.
| There are no listings available. |

| FLOOR / UNITS | BEDS / BATHS | TOTAL RESIDENCE | FLOOR PLANS |
| Unit A.2 | 2 Beds / 2 Baths | 1070 SF / 94 M2 | Download |
| Unit B | 1 Bed + Den / 2 Baths | 643 SF / 60 M2 | Download |
| Unit B2 | 1 Bed + Den / 2 Baths | 665 SF / 61 M2 | Download |
| Unit B3 | 1 Bed + Den / 2 Baths | 675 SF / 63 M2 | Download |
| Unit C | 1 Bed / 1 Bath | 703 SF / 65 M2 | Download |
| Unit D | Jr.1 Bed / 1 Bath | 578 SF / 54 M2 | Download |
| Unit E | Studio / 1 Bath | 442 SF / 41 M2 | Download |