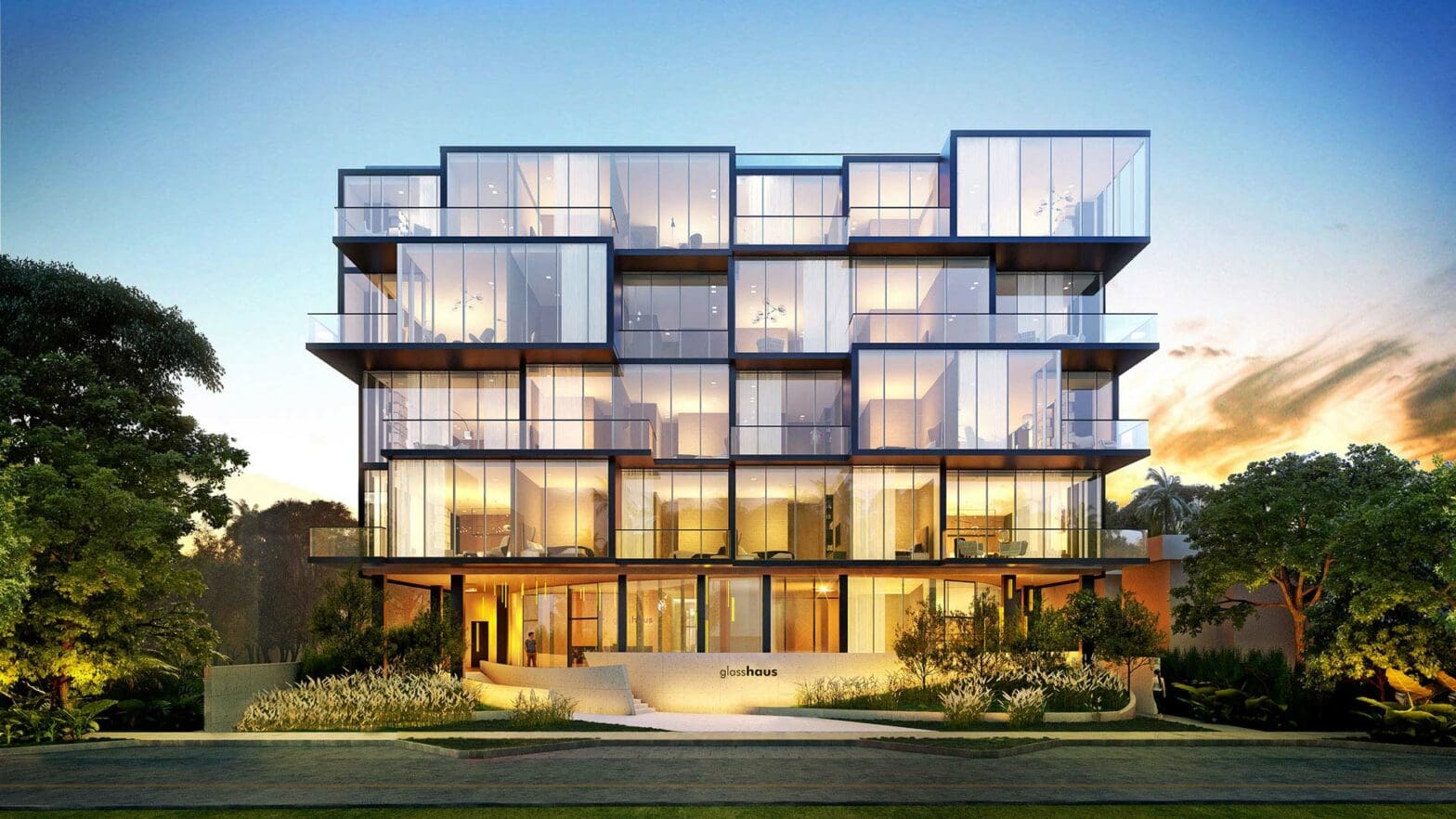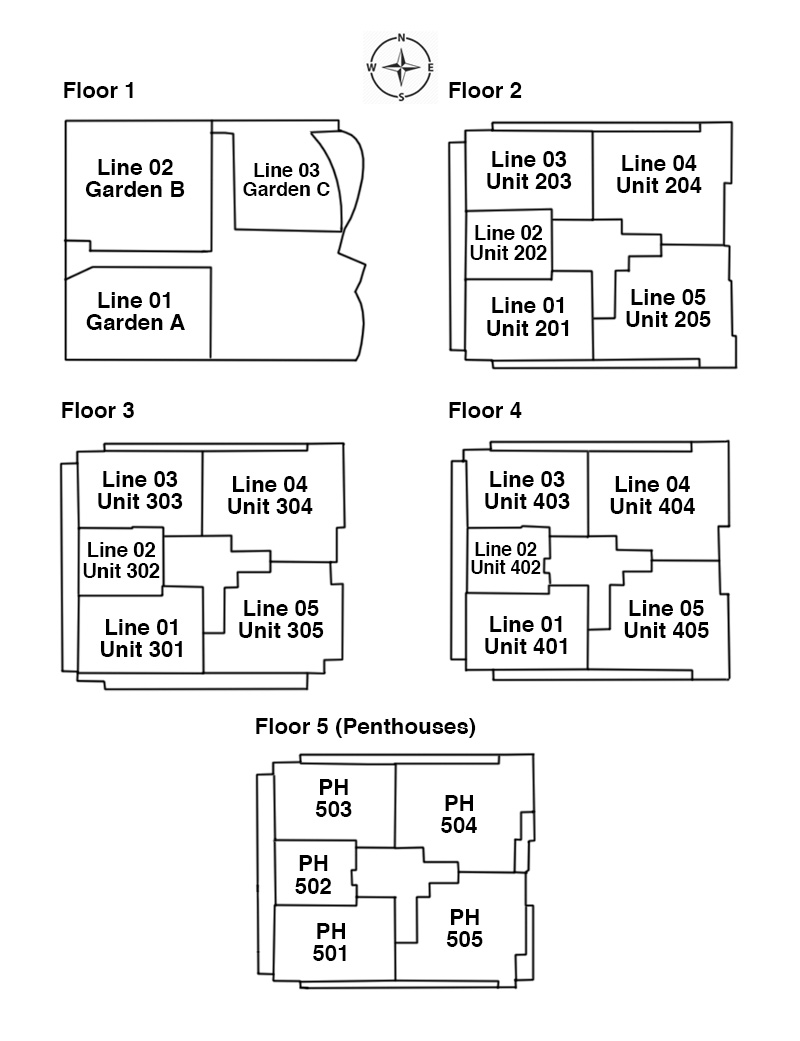
| There are no listings available. |

| FLOOR / UNITS | BEDS / BATHS | TOTAL RESIDENCE | FLOOR PLANS |
| Garden A | 2 Beds / 2.5 Baths | 2,241 SF / 208 M2 | Download |
| Garden B | 3 Beds / 2.5 Baths | 2,953 SF / 274 M2 | Download |
| Garden C | 1 Beds / 1.5 Baths | 1,800 SF / 167 M2 | Download |
| Residence 201 | 2 Beds / 2.5 Baths + Den | 1,781 SF / 165 M2 | Download |
| Residence 202 | 2 Beds / 2.5 Baths | 1,080 SF / 100 M2 | Download |
| Residence 203 | 2 Beds / 2.5 Baths + Den | 1,778 SF / 165 M2 | Download |
| Residence 204 | 3 Beds / 3.5 Baths | 2,241 SF / 208 M2 | Download |
| Residence 205 | 3 Beds / 3.5 Baths | 2,147 SF / 199 M2 | Download |
| Residence 301 | 2 Beds / 2.5 Baths | 1,781 SF / 165 M2 | Download |
| Residence 302 | 1 Bed / 1.5 Baths | 1,080 SF / 100 M2 | Download |
| Residence 303 | 2 Beds / 2.5 Baths + Den | 1,778 SF / 165 M2 | Download |
| Residence 401 | 2 Beds / 2.5 Baths + Den | 1,781 SF / 165 M2 | Download |
| Lower Penthouse 403 | 2 Beds / 2.5 Baths + Den | 1,781 SF / 165 M2 | Download |
| Lower Penthouse 404 | 3 Beds / 3.5 Baths | 2,380 SF / 221 M2 | Download |
| Lower Penthouse 405 | 2 Beds / 2.5 Baths + Den | 1,781 SF / 165 M2 | Download |
| Lower Penthouse 501 | 3 Beds / 3.5 Baths | 2,192 SF / 204 M2 | Download |
| Penthouse 502 | 1 Bed / 1.5 Baths | 1,080 SF / 100 M2 | Download |
| Penthouse 503 | 2 Beds / 2.5 Baths + Den | 1,778 SF / 165 M2 | Download |
| Penthouse 504 | 3 Beds / 3.5 Baths | 2,380 SF / 221 M2 | Download |
| Penthouse 505 | 3 Beds / 3.5 Baths | 2,175 SF / 202 M2 | Download |