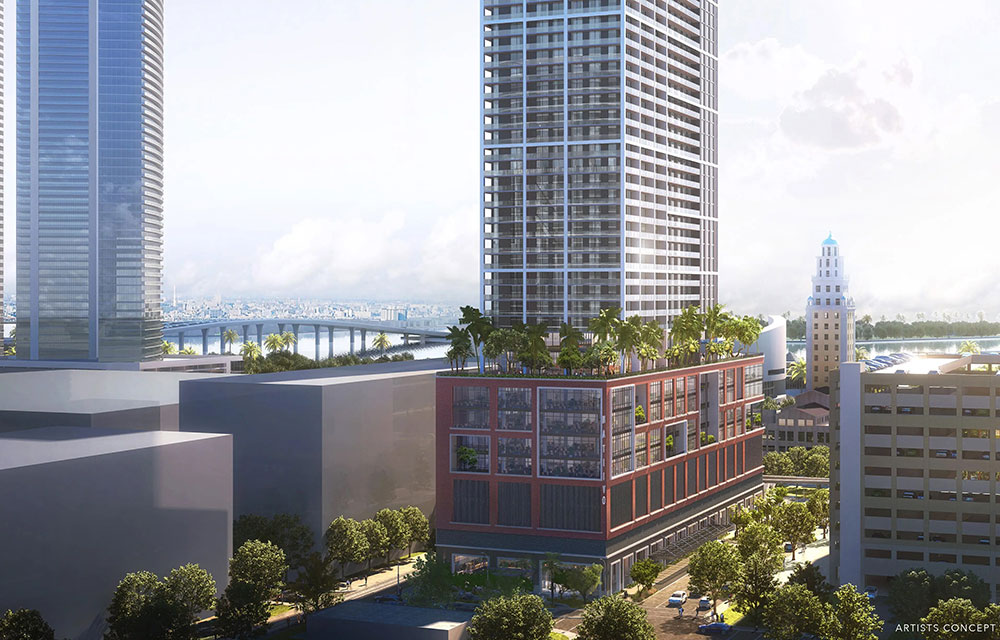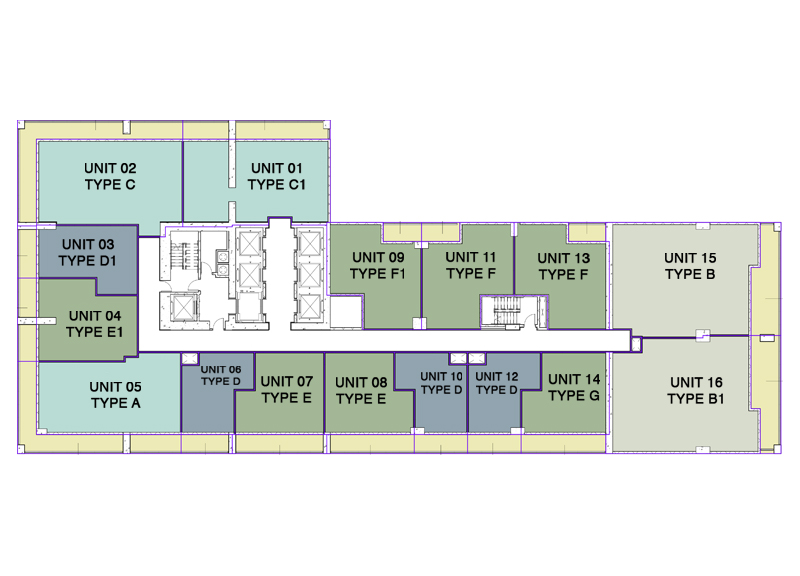
Natiivo by Airbnb Miami represents an innovative approach to luxury living and vacation rentals in Downtown Miami. As a unique fusion of residential and hotel accommodations, Natiivo offers a revolutionary model where homeowners can enjoy their lavish apartments as holiday homes while monetizing their investment through short-term rentals.
The development features 400 fully furnished condominiums with modern, contemporary styling, private balconies, and up to 3.3-meter high ceilings. The units range from studios to three-bedroom apartments, all finished with European-style cabinets and central air conditioning. Additionally, the complex houses 200 hotel rooms, boosting its versatility and appeal.
Natiivo’s residents enjoy access to an array of top-tier amenities, such as concierge service, valet parking, innovative home technology, a gym, a spa, and a yoga room. It also features a restaurant, bar, grill, exclusive cabins, and a shared workspace reminiscent of WeWork, catering to leisure and business needs.
Uniquely situated opposite the iconic Freedom Tower and American Airlines Arena, Natiivo offers the unprecedented advantage of enabling owners to lease their condos via Airbnb or other platforms without restrictions typically imposed by luxury residential buildings. Unlike conventional condominiums, where rental opportunities may be limited to a few times a year, Natiivo presents an attractive model where properties effectively generate income for their owners.
| There are no listings available. |

| FLOOR / UNITS | BEDS / BATHS | TOTAL RESIDENCE | FLOOR PLANS |
| Residence A – Line 5 | 2 Beds / 2 Baths | 1,291 SF / 119.9 M2 | Download |
| Residence B – Line 15 | 3 Beds / 2.5 Baths | 1,621 SF / 150.5 M2 | Download |
| Residence B.1 – Line 16 | 3 Beds / 2.5 Baths | 1,633 SF / 151.7 M2 | Download |
| Residence C – Line 2 | 2 Beds / 2 Baths | 1,472 SF / 136.7 M2 | Download |
| Residence C.1 – Line 1 | 2 Beds / 2 Baths | 1,278 SF / 118.7 M2 | Download |
| Residence D – Line 6 / 10 / 12 | Studio / 1 Bath | 492 SF / 45.7 M2 | Download |
| Residence D1 – Line 3 | Studio / 1 Bath | 588 SF / 54.6 M2 | Download |
| Residence E – Line 7 / 8 | 1 Bed / 1 Bath | 696 SF / 64.6 M2 | Download |
| Residence E.1 – Line 4 | 1 Bed / 1 Bath | 769 SF / 71.4 M2 | Download |
| Residence F – Line 11 / 13 | 1 Bed / 1 Bath | 746 SF / 69.3 M2 | Download |
| Residence F.1 – Line 9 | 1 Bed / 1 Bath | 740 SF / 68.7 M2 | Download |
| Residence G – Line 14 | 1 Bed / 1 Bath | 674 SF / 62.6 M2 | Download |