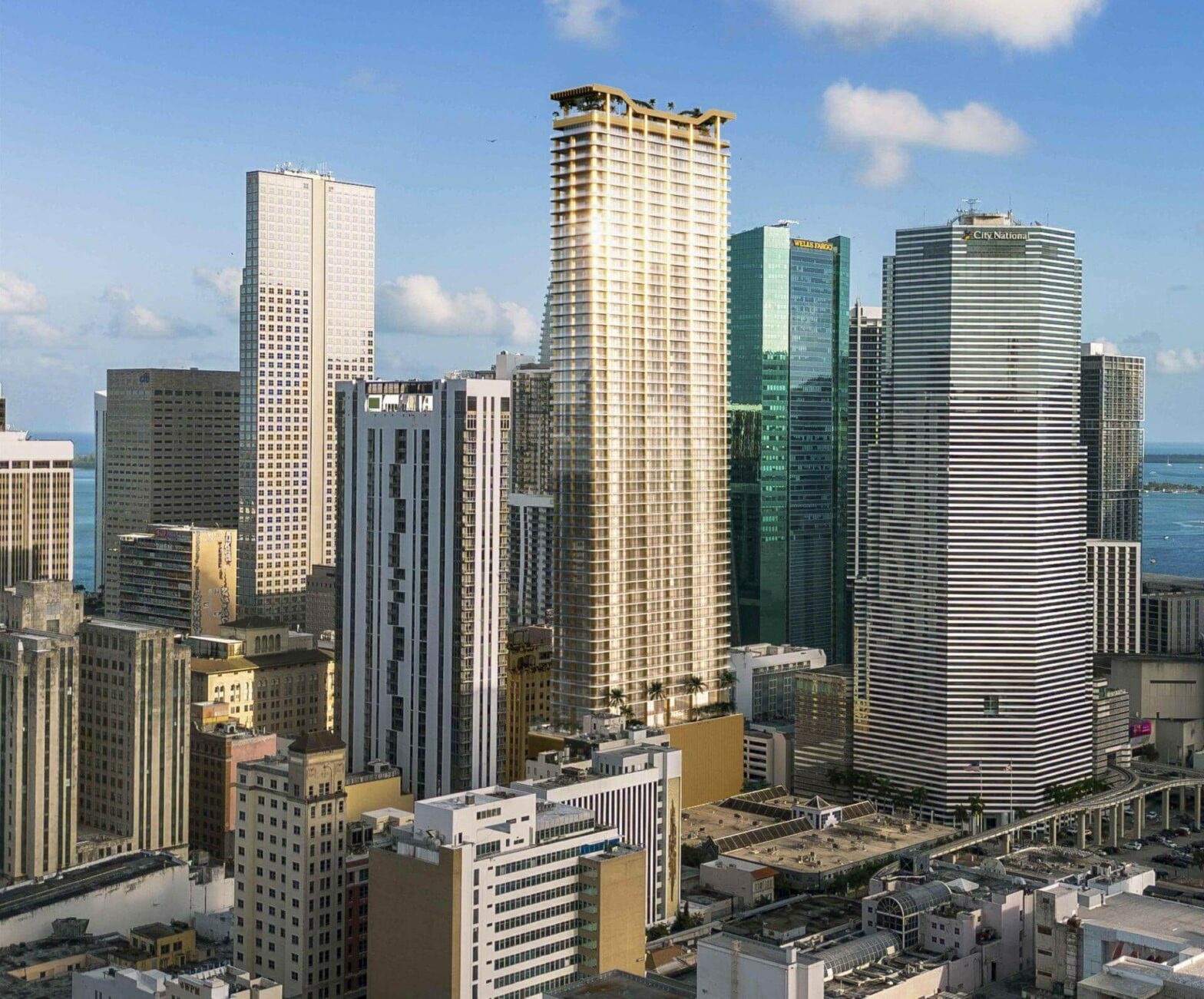
Clear Residences is an impressive 60-story mixed-use tower located at 130 Southeast 1st Street in the heart of Downtown Miami. Designed by Kobi Karp Architecture & Interior Design with landscape architecture by KEITH, the nearly 690-foot-tall structure is poised to become a significant addition to Miami’s skyline.
Clear Residences will feature approximately 666,432 square feet of floor area, encompassing 549 luxurious residential units, 3,622 square feet of prime ground-floor commercial space, and nearly 40,000 square feet of premium amenities. Residents will have access to 157 parking spaces, ensuring convenience in this bustling urban environment.
The design of Clear Residences embodies contemporary elegance with sleek, curved corners and a glass façade that integrates seamlessly with the Miami skyline. The rooftop features uniquely designed landscaped terraces, offering a striking contrast to the building’s linear geometry. The façade is segmented by horizontal and vertical breaks, reducing the visual mass and creating an illusion of lightness and verticality.
Renderings of the building showcase its prominent position within the city, with views from Biscayne Bay highlighting its architectural elements. The façade details include vertical columns enveloped in golden metal covers, wrap-around frameless glass guardrails, floor-to-ceiling glass windows, and bronze aluminum cladding panels. At night, the building’s golden hues and striking crown elements are illuminated, enhancing its presence in the skyline.
| There are no listings available. |