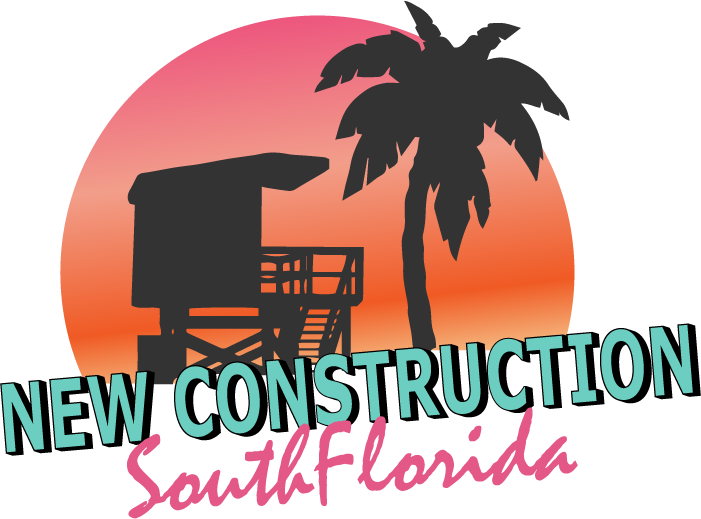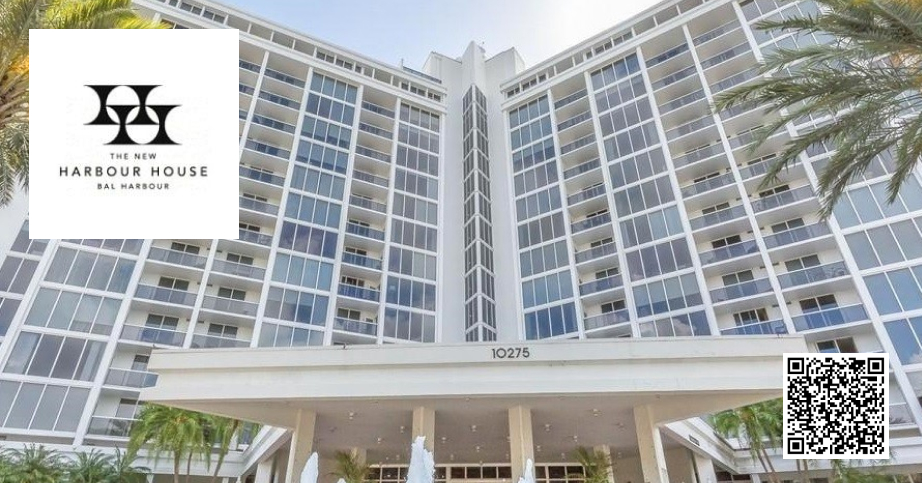
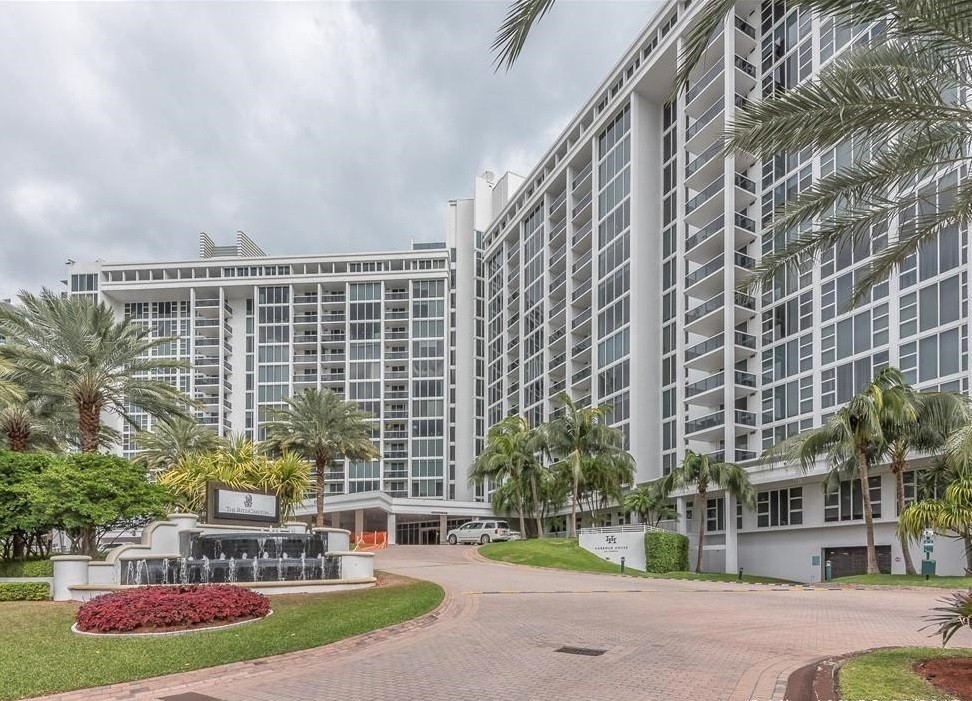
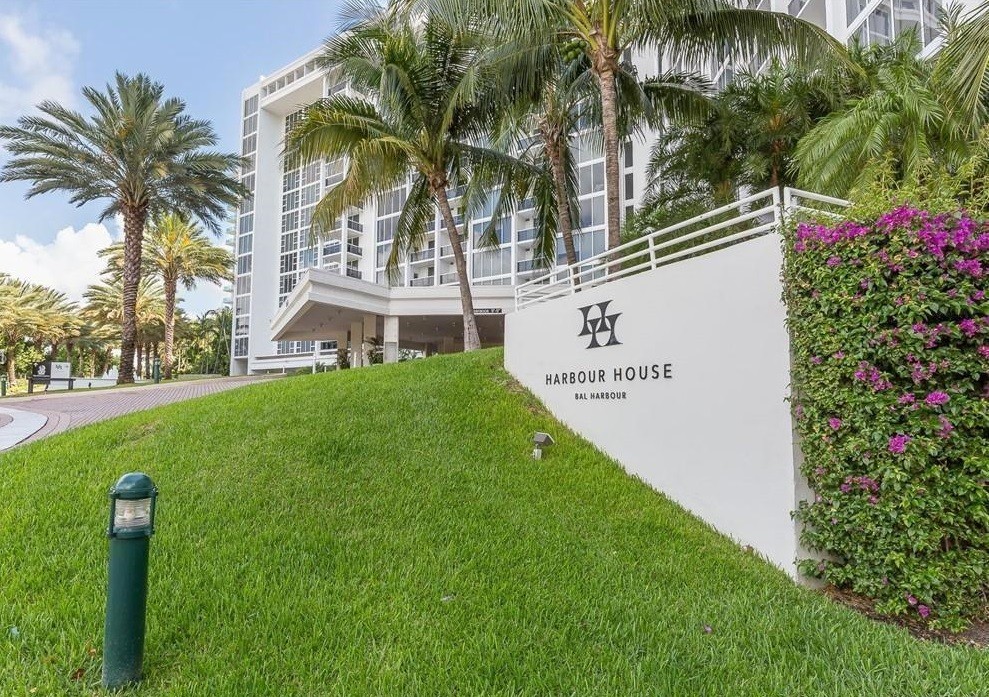
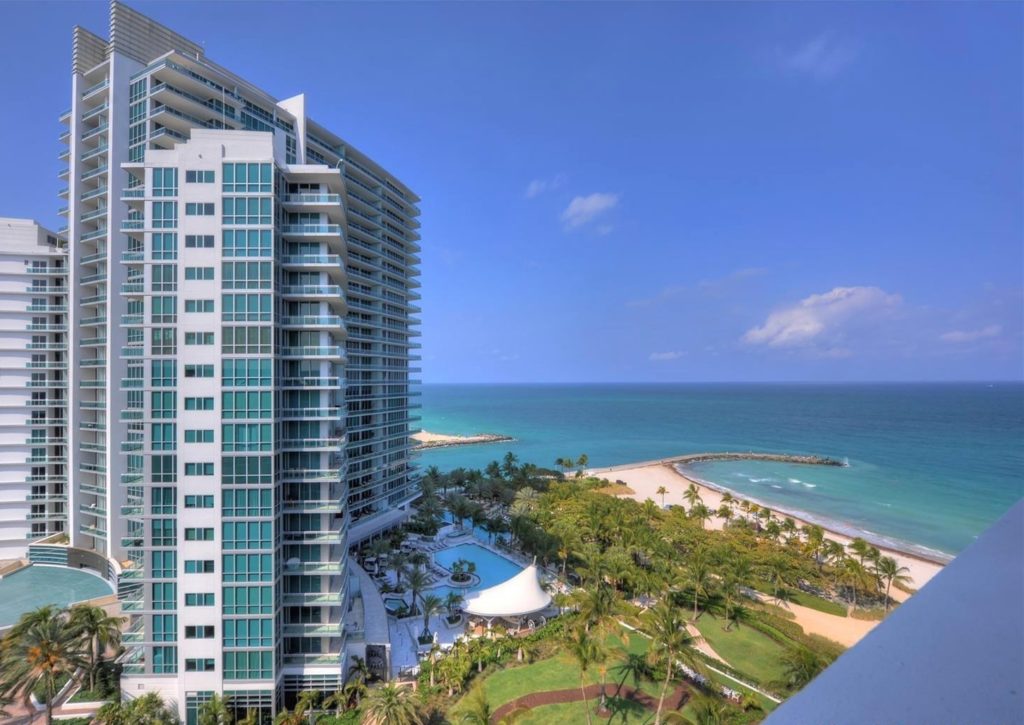
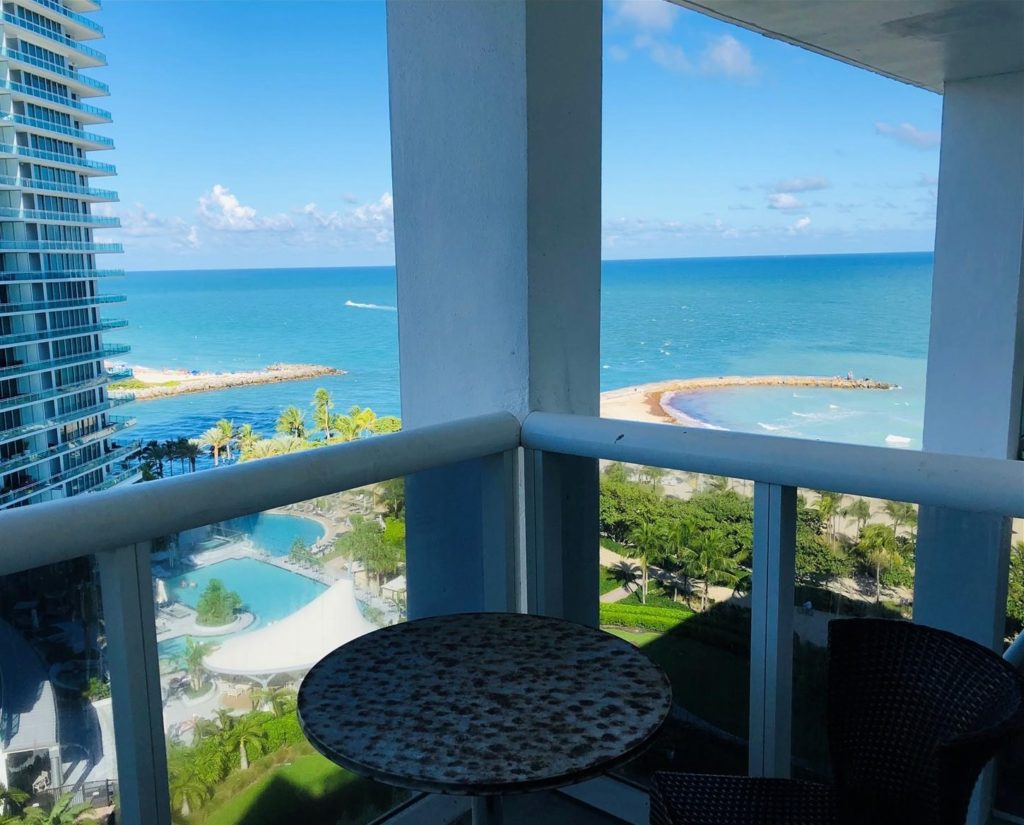
| Unit | Price | SF | $/SF |
| 112 | $449,000 | 438 | $1,025 |
| 403 | $515,000 | 481 | $1,071 |
| Unit | Price | SF | $/SF |
| 429 | $790,000 | 896 | $882 |
| 315 | $859,000 | 896 | $959 |
| 529 | $859,000 | 896 | $959 |
| 1228 | $875,000 | 896 | $977 |
| 1227 | $895,000 | 896 | $999 |
| Unit | Price | SF | $/SF |
| 230 | $950,000 | 1056 | $900 |
| 217 | $1,100,000 | 1056 | $1,042 |
| 417 | $1,250,000 | 1056 | $1,184 |
| 823 | $1,590,000 | 1056 | $1,506 |
| 1523 | $2,098,150 | 1447 | $1,450 |
| Unit | Price | SF | $/SF |
| 112 | $2,600 | 438 | $6 |
| 1205 | $3,000 | 481 | $6 |
| 1402 | $3,000 | 481 | $6 |
| 1403 | $3,000 | 481 | $6 |
| 405 | $3,100 | 481 | $6 |
| 1004 | $3,299 | 481 | $7 |
| 402 | $3,300 | 481 | $7 |
| Unit | Price | SF | $/SF |
| 628 | $3,500 | 896 | $4 |
| 1528 | $3,900 | 894 | $4 |
| 1525 | $4,000 | 894 | $4 |
| 529 | $4,250 | 896 | $5 |
| 916 | $4,500 | 896 | $5 |
| 1529 | $4,900 | 894 | $5 |
| 215 | $5,000 | 896 | $6 |
| 724 | $5,000 | 896 | $6 |
| 326 | $5,200 | 896 | $6 |
| Unit | Price | SF | $/SF |
| 230 | $3,900 | 1056 | $4 |
| 423 | $4,100 | 1056 | $4 |
| 217 | $4,250 | 1056 | $4 |
| 334 | $4,500 | 1056 | $4 |
| 431 | $4,900 | 1300 | $4 |
| 420 | $5,000 | 1056 | $5 |
| 320 | $5,500 | 1056 | $5 |
| 234 | $5,800 | 1056 | $5 |
| 521 | $5,900 | 1056 | $6 |
| 1534 | $5,995 | 1128 | $5 |
| 921 | $6,000 | 1056 | $6 |
| 1419 | $6,000 | 1056 | $6 |
| 1120 | $6,500 | 1056 | $6 |
| 406 | $6,700 | 1056 | $6 |
| 331 | $7,000 | 1300 | $5 |
| 1018 | $7,000 | 1056 | $7 |
| 1222 | $7,000 | 1300 | $5 |
| 835 | $8,000 | 1056 | $8 |
| 1206 | $8,400 | 1056 | $8 |
| 922 | $10,500 | 1462 | $7 |
| 810 | $11,450 | 1407 | $8 |
| Unit | Price | SF | $/SF | Sale Date |
| 428 | $690,000 | 896 SF | $770 | 04/19/2024 |
| 1221 | $1,100,000 | 1056 SF | $1,042 | 04/11/2024 |
| 728 | $730,000 | 896 SF | $815 | 04/08/2024 |
| 207 | $685,000 | 896 SF | $765 | 04/05/2024 |
| 328 | $735,000 | 896 SF | $820 | 01/09/2024 |
| 406 | $1,160,000 | 1056 SF | $1,098 | 12/21/2023 |
| 420 | $1,070,000 | 1056 SF | $1,013 | 11/29/2023 |
| 434 | $1,400,000 | 1056 SF | $1,326 | 11/01/2023 |
| Unit | Price | SF | $/SF | Rented Date |
| 715 | $3,600 | 896 SF | $4 | 04/01/2024 |
| 505 | $3,300 | 481 SF | $7 | 03/14/2024 |
| 227 | $3,000 | 896 SF | $3 | 02/15/2024 |
| 111 | $2,250 | 386 SF | $6 | 02/12/2024 |
| 514 | $4,200 | 896 SF | $5 | 02/01/2024 |
| 1210 | $12,000 | 1407 SF | $9 | 02/01/2024 |
| 323 | $4,700 | 1056 SF | $4 | 01/26/2024 |
| 519 | $6,000 | 1056 SF | $6 | 01/18/2024 |
| 826 | $3,700 | 896 SF | $4 | 01/15/2024 |
| 1230 | $4,300 | 1056 SF | $4 | 01/15/2024 |
| 415 | $3,600 | 896 SF | $4 | 01/08/2024 |
| 602 | $3,200 | 481 SF | $7 | 01/05/2024 |
| 224 | $3,800 | 896 SF | $4 | 01/03/2024 |
| 611 | $5,200 | 896 SF | $6 | 01/03/2024 |
| 1135 | $6,200 | 1056 SF | $6 | 12/30/2023 |
| 303 | $3,000 | 481 SF | $6 | 12/20/2023 |
| 1420 | $7,000 | 1056 SF | $7 | 12/15/2023 |
| 601 | $2,800 | 481 SF | $6 | 12/12/2023 |
| 523 | $7,000 | 1056 SF | $7 | 12/10/2023 |
| 630 | $4,100 | 1056 SF | $4 | 12/08/2023 |
| 706 | $8,000 | 1056 SF | $8 | 12/01/2023 |
| 708 | $25,000 | 2229 SF | $11 | 12/01/2023 |
| 327 | $3,500 | 896 SF | $4 | 12/01/2023 |
| 331 | $6,000 | 1300 SF | $5 | 11/24/2023 |
| 619 | $7,150 | 1056 SF | $7 | 11/10/2023 |
| 528 | $4,000 | 896 SF | $4 | 11/07/2023 |
| 1523 | $6,000 | 1447 SF | $4 | 11/01/2023 |
| 218 | $5,500 | 1056 SF | $5 | 11/01/2023 |
| 634 | $6,250 | 1056 SF | $6 | 11/01/2023 |
| 1130 | $7,000 | 1056 SF | $7 | 11/01/2023 |
| 417 | $4,750 | 1056 SF | $5 | 10/31/2023 |
| 411 | $3,300 | 896 SF | $4 | 10/30/2023 |
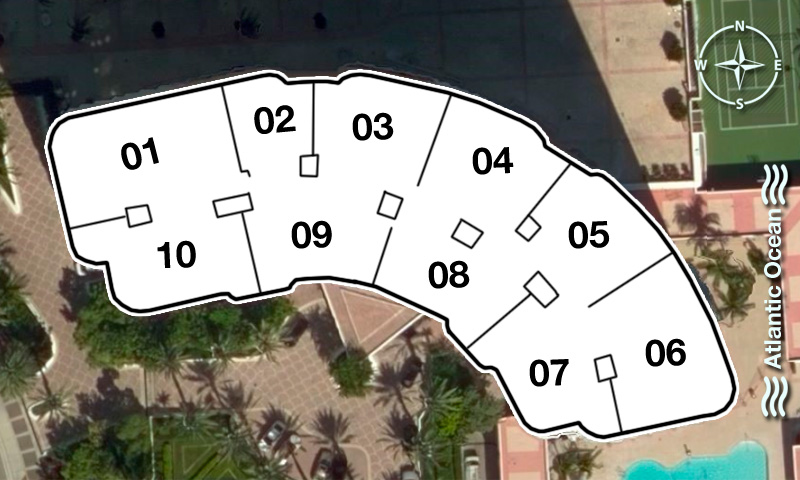
| FLOOR / UNITS | BEDS / BATHS | TOTAL RESIDENCE | FLOOR PLANS |
| Unit A | 2 Beds / 2.5 Baths | 1534 SF / 142.5 M2 | Download |
| Unit Amod | 2 Beds / 2.5 Baths | 1634 SF / 151.8 M2 | Download |
| Unit A mod 2 | 2 Beds / 2.5 Baths | 1657 SF / 153.9 M2 | Download |
| Unit B | 2 Beds / 2 Baths | 1361 SF / 126.4 M2 | Download |
| Unit B mod | 1 Beds / 2 Baths | 1269 SF / 117.8 M2 | Download |
| Unit C | 1 Beds / 1.5 Baths | 1064 SF / 98.8 M2 | Download |
| Unit D | studio / 1 Baths | 576 SF / 53.5 M2 | Download |
