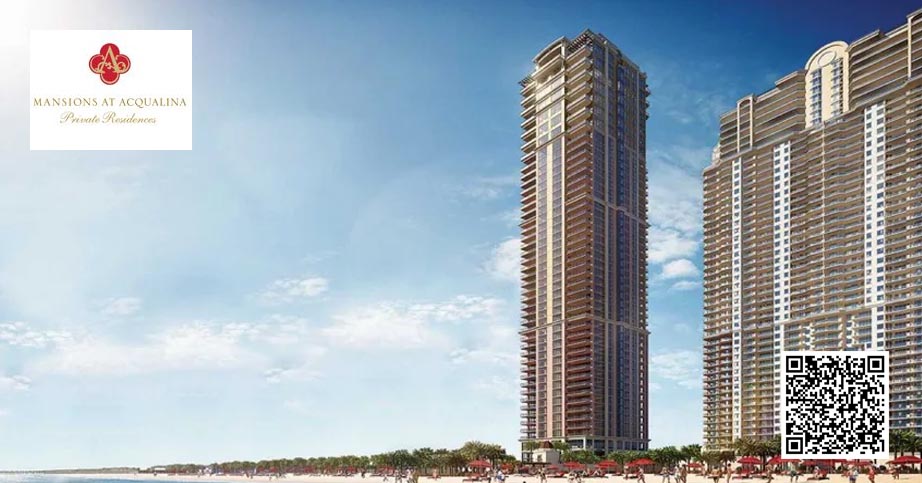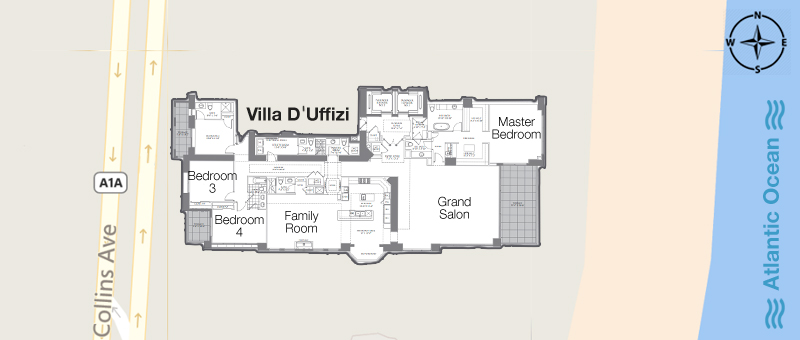
The Mansions at Acqualina is a 47-story ultra-luxury condominium built in 2015, Located at 17749 Collins Avenue in Sunny Isles Beach, Florida. This exclusive development features 79 residences with seven distinct floor plans, offering three- to six-bedroom units, including a stunning 16,000 square foot penthouse. Each “flow-through” unit provides expansive views with only two units per floor. Residents enjoy a range of upscale amenities such as a grand room for events, a hammam spa, a children’s center, a private cinema, a state-of-the-art fitness center, a sunset pool deck, a dog park, and virtual golf. Additionally, the Mansions at Acqualina offers exceptional services including room service, pet services, children’s programs, concierge, housekeeping, and more. Positioned in the heart of Sunny Isles Beach, residents benefit from proximity to Miami and Ft. Lauderdale Airports, as well as the attractions of Downtown Miami and Miami Beach, all while enjoying breathtaking views of the Atlantic Ocean and the Intracoastal Waterway.
Sunny Isles Beach, nestled between the Atlantic Ocean and the Intracoastal Waterway in northeast Miami-Dade County, Florida, is a vibrant coastal city boasting cultural diversity and luxurious living. Known as “Little Moscow” due to its sizable Russian community, Sunny Isles is a booming resort area dotted with high-rise hotels and condominiums, including properties developed by icons like Donald Trump. Its main thoroughfare, Collins Avenue, hosts an array of diverse stores, while its beachfront allure is complemented by proximity to upscale amenities and natural reserves like Oleta River State Park. With a family-friendly atmosphere and easy access to Miami and Fort Lauderdale, Sunny Isles Beach offers a coveted blend of coastal charm, abundant living, and outdoor recreation.
Cities Nearby Sunny Isles Beach
Aventura, Golden Beach, Ojus, North Miami Beach
Other Most Expensive Neighborhoods Near By
Star Island, Fisher Island, Hibiscus island, Venitian island, Biscayne point
Atlantic Island, Golden Isles, Golden Beach, Golden Shores, Poinciana Island
Condos Near By
Ocean 1, Ocean 2, Ocean 3, Ocean 4, Jade Ocean, Armani, Porsche Design Tower, Muse Residences
New Construction Near By
5 Park, The Perigon, Twenty-nine Indian Creek, Shore Club Residences, Ritz-Carlton South Beach, 6 Fisher Island , 72 Park, Continuum North Bay Village, Villa Miami
| Unit | Price | SF | $/SF |
| 402 | $6,950,000 | 4609 | $1,508 |
| 3101 | $7,499,000 | 4609 | $1,627 |
| Unit | Price | SF | $/SF |
| 802 | $7,395,000 | 4609 | $1,604 |
| 1402 | $7,990,000 | 4609 | $1,734 |

| FLOOR / UNITS | BEDS / BATHS | TOTAL RESIDENCE | FLOOR PLANS |
| Unit Palazzo di Spiaggia | 5 Beds / 7.5 Baths | 11,068 SF / 1,028.2 M2 | Download |
| Unit Villa d’Acqua | 4 Beds / 6.5 Baths | 5,411 SF / 502.7 M2 | Download |
| Unit Villa-d’Botticelli | 4 Beds / 6.5 Baths | 4557 SF / 423.4 M2 | Download |
| Unit Villa di Vecchio | 5 Beds / 7.5 Baths | 5,507 SF / 493.0 M2 | Download |
| Unit Villa d’Uffizi | 4 Beds / 6.5 Baths | 5,307 SF / 493.0 M2 | Download |