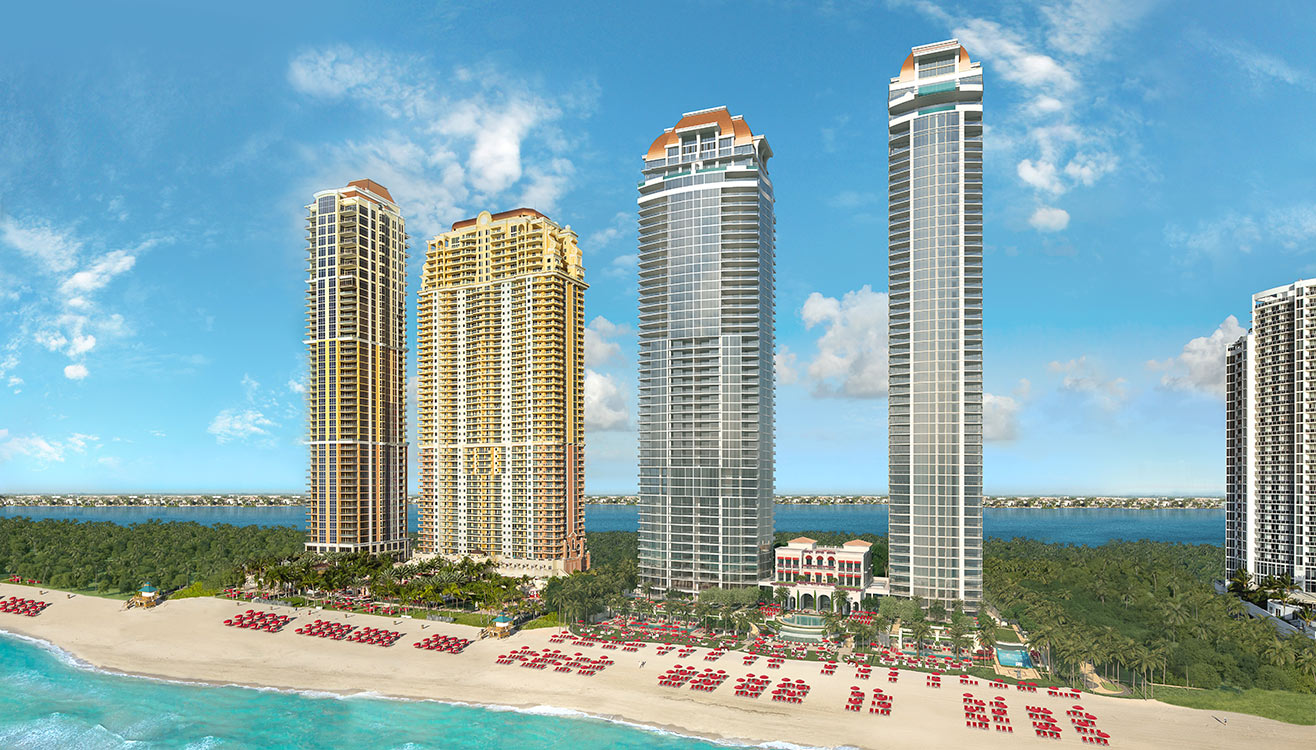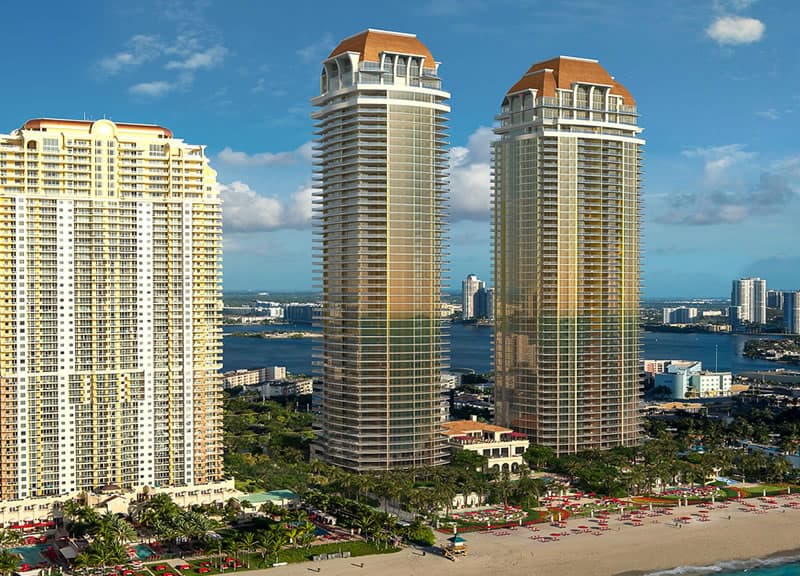
The Estates at Acqualina, where luxury living reaches new heights. Nestled in the pristine sands of Sunny Isles Beach, this exceptional residential community redefines elegance and sophistication. With its two 50 story boutique towers, Via Acqualina 777 and Via Acqualina 888, The Estates at Acqualina presents 247 magnificent residences designed to surpass your expectations.
777 Via Acqualina, one of the towers at The Estates, offers 91 extraordinary half and full floor condo residences. These homes range from 4,505 to 5,146 square feet, providing ample space for luxurious living. Additionally, 777 Via Acqualina showcases a single family home, a tower suite spanning an impressive 8,945 square feet, and a two story penthouse estate sprawling over 15,332 square feet. These exclusive residences include private leisure pools, wrap-around terraces, private saunas, spas, and summer chef kitchens, allowing you to savor the ultimate outdoor luxury living.
Complementing the magnificence of 777 Via Acqualina is 888 Via Acqualina. This tower features 173 luxury condo residences, with four flow-through homes per floor. Ranging from 2,897 to 3,672 square feet, these homes offer a seamless blend of comfort and style. 888 Via Acqualina showcases two 2-story luxury penthouses, two tower suites, and two 2-story single-family homes, each boasting its private pool. Expansive terraces with entertainment areas, private saunas, and summer kitchens create an ideal setting for relaxation and entertainment.
Each residence at The Estates at Acqualina is a masterpiece of grand proportions, meticulously crafted to offer an extraordinary living experience. From three to seven bedrooms, these exquisitely designed homes feature dramatic terraces that showcase breathtaking panoramas of the Atlantic Ocean and the cityscape. With floor to ceiling windows, you’ll be immersed in natural light and stunning views from the moment you step inside.
Prepare to be amazed as you enter a world of luxury and opulence. Every estate in the sky is delivered furniture ready, adorned with the finest appliances, imported stone countertops, and smart-home technology. The 10 foot 6 inch ceilings create an expansive ambiance. At the same time, the master suites embody indulgence with his and her bathroom suites featuring imported onyx countertops and walls, marble floors, steam mist showers, and ocean view showers. The master suites also boast elaborate his and her dressing rooms, adding a touch of elegance to your everyday routine.
Regarding recreation, The Estates at Acqualina leaves no stone unturned. Dive into a world of leisure with six stunning pools, including a rooftop social pool, a lap pool with spas, an infinity edge pool overlooking the breathtaking ocean, a zero entry kid’s pool, a kid’s pool with water slides, and a FlowRider pool. Stay active with a soccer field, a Bocce court, a running path, and a dog.
Sunny Isles Beach, nestled between the Atlantic Ocean and the Intracoastal Waterway in northeast Miami-Dade County, Florida, is a vibrant coastal city boasting cultural diversity and luxurious living. Known as “Little Moscow” due to its sizable Russian community, Sunny Isles is a booming resort area dotted with high-rise hotels and condominiums, including properties developed by icons like Donald Trump. Its main thoroughfare, Collins Avenue, hosts an array of diverse stores, while its beachfront allure is complemented by proximity to upscale amenities and natural reserves like Oleta River State Park. With a family friendly atmosphere and easy access to Miami and Fort Lauderdale, Sunny Isles Beach offers a coveted blend of coastal charm, abundant living, and outdoor recreation.
Cities Nearby Sunny Isles Beach
Aventura, Golden Beach, Ojus, North Miami Beach
Other Most Expensive Neighborhoods Near By
Star Island, Fisher Island, Hibiscus island, Venitian island, Biscayne point
Atlantic Island, Golden Isles, Golden Beach, Golden Shores, Poinciana Island
Condos Near By
Ocean 1, Ocean 2, Ocean 3, Ocean 4, Jade Ocean, Armani, Porsche Design Tower, Muse Residences
New Construction Near By
5 Park, The Perigon, Twenty-nine Indian Creek, Shore Club Residences, Ritz-Carlton South Beach, 6 Fisher Island , 72 Park, Continuum North Bay Village, Villa Miami
Explore our comprehensive list of New and Pre-Construction, A Class Office Space, and Most Expensive Neighborhoods.
Also Check Out These Useful Links:
Miami Dade County Appraiser Property Search
| Unit | Price | SF | $/SF |
| 3406 | $6,900,000 | 2616 | $2,638 |
| Unit | Price | SF | $/SF |
| 902 | $9,295,000 | 3287 | $2,828 |
| 2402 | $9,750,000 | 4385 | $2,223 |
| 2303 | $9,850,000 | 3287 | $2,997 |
| 4005 | $14,000,000 | 5222 | $2,681 |
| 1607 | $15,500,000 | 5133 | $3,020 |
| Unit | Price | SF | $/SF |
| 2401 | $11,950,000 | 4797 | $2,491 |
| 3907 | $16,300,000 | 5573 | $2,925 |
| Unit | Price | SF | $/SF |
| 901/1001 | $23,500,000 | 9100 | $2,582 |
| TS 47 | $28,950,000 | 9100 | $3,181 |
| PH1 | $49,000,000 | 9083 | $5,395 |
| Unit | Price | SF | $/SF |
| TS3405/07 | $27,900,000 | 9884 | $2,823 |

| FLOOR / UNITS | BEDS / BATHS | TOTAL RESIDENCE | FLOOR PLANS |
| Casa di Oro | 5 Beds / 7.5 Baths | 13,411 sq ft / 1,246 m2 | Download |
| Casa di Spiggia | 5 Beds / 7.5 Baths | 13,148 sq ft / 1,221 m2 | Download |
| Milano Superiore | 4 Beds / 5.5 Baths | 6,947 sq ft / 645 m2 | Download |
| Milano | 4 Beds / 5.5 Baths | 6,947 sq ft / 645 m2 | Download |
| Toscana | 3 Beds / 4.5 Baths | 6,110 sq ft / 568 m2 | Download |
| Donatello Alt | 3 Beds / 5.5 Baths | 4,415 sq ft / 410.16 m2 | Download |
| Donatello | 3 Beds / 5.5 Baths | 4,415 sq ft / 410.16 m2 | Download |
| Uffizi Alt | 3 Beds / 3.5 Baths | 3,909 sq ft / 363.16 m2 | Download |
| Uffizi | 3 Beds / 3.5 Baths | 3,909 sq ft / 363.16 m2 | Download |
| Vecchio Classico | 3 Beds / 3.5 Baths | 3,560 SF / 330.73 M2 | Download |
| Vecchio Superiore | 3 Beds / 3.5 Baths | 3,560 SF / 330.73 M2 | Download |
| Vecchio | 3 Beds / 3.5 Baths | 3,560 SF / 330.73 M2 | Download |