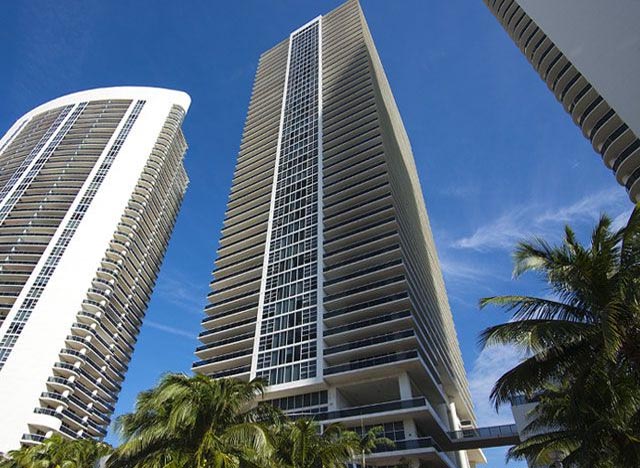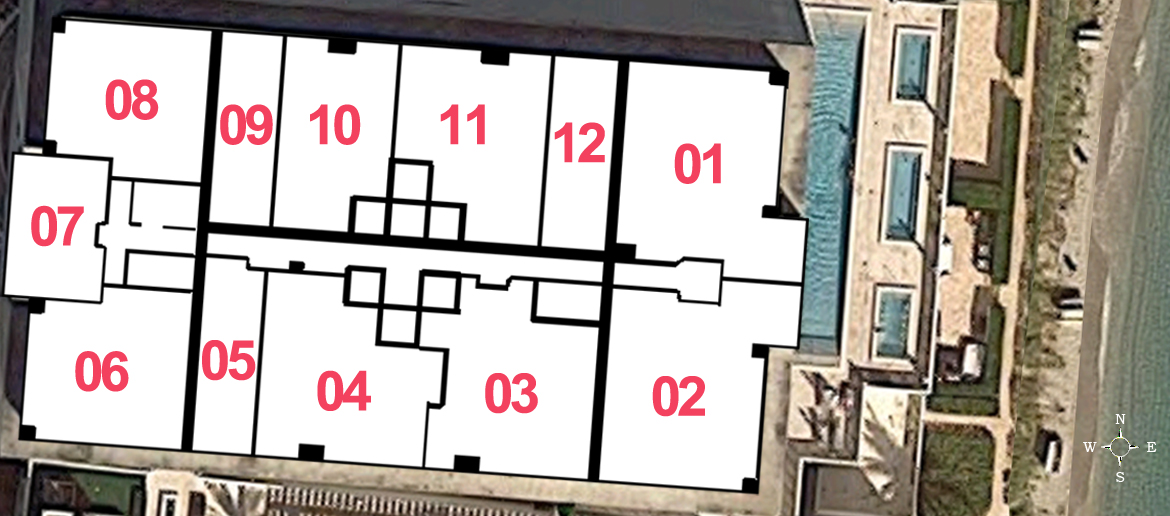
Situated along the pristine shores of Hallandale Beach, The Beach Club Hallandale – Tower Two offers a haven of serenity and luxury in a prime location. With the azure waters of the Atlantic Ocean as its backdrop, this exquisite residential masterpiece presents an idyllic blend of relaxation and urban connectivity.
Location Perfection:
Ideally positioned between the vibrant energy of Miami Beach and the cosmopolitan charm of Fort Lauderdale, The Beach Club Hallandale – Tower Two offers residents the best of both worlds. A mere 15-mile drive south leads to the iconic South Beach, renowned for its cultural vibrancy and vibrant nightlife. Just 10 miles north lies the heart of Fort Lauderdale, a city known for its cultural events, upscale dining, and waterfront allure.
Seamless Waterfront Living:
Tower Two stands as a testament to luxury living, seamlessly blending the beauty of the Intracoastal Waterways and the Atlantic Ocean with the dynamic skylines of both Miami and Fort Lauderdale. Each residence within this architectural masterpiece provides unparalleled views, allowing residents to wake up to the sunrise over the ocean and wind down with sunset hues over the city.
Unmatched Development:
The Beach Club Hallandale boasts three highrise luxury towers that redefine coastal living. Tower Two, in particular, stands as an epitome of opulence and comfort. Residents are treated to an exclusive array of amenities, including a spa that invites relaxation, a state-of-the-art fitness center for wellness enthusiasts, and a sprawling pool area that merges seamlessly with the ocean’s horizon. Private beach access ensures that the sun-soaked sands and gentle waves are only steps away.
Tailored Living Spaces:
Within Tower Two’s meticulously designed interiors, attention to detail reigns supreme. The living spaces are a testament to thoughtfulness, catering to various lifestyles and preferences. Whether you’re seeking a permanent residence or a seasonal escape, Tower Two’s layouts offer versatility and sophistication.
Beach Club – Tower I Beach Club – Tower II Beach Club – Tower III
| There are no listings available. |

| FLOOR / UNITS | BEDS / BATHS | TOTAL RESIDENCE | FLOOR PLANS |
| Unit 01 | 2 Beds + Den / 3 Baths | 2,651 SF / 246.2 M2 | Download |
| Unit 02 | 2 Beds + Den / 3 Baths | 2,651 SF / 246.2 M2 | Download |
| Unit 03 | 2 Beds + Den / 3 Baths | 2,022 SF / 187 M2 | Download |
| Unit 04 | 2 Beds + Den / 3 Baths | 1,969 SF / 182.9 M2 | Download |
| Unit 05 | Studio + Den / 1 Baths | 932 SF / 86.5 M2 | Download |
| Unit 06 | 2 Beds / 2 Baths | 2,024 SF / 188.1 M2 | Download |
| Unit 07 | 1 Beds / 1 Baths | 871 SF / 80.9 M2 | Download |
| Unit 08 | 2 Beds / 2 Baths | 2,024 SF / 188.1 M2 | Download |
| Unit 09 | Studio + Den / 1 Baths | 932 SF / 86.5 M2 | Download |
| Unit 10 | 1 Beds + Den / 2 Baths | 1,535 SF / 142.6 M2 | Download |
| Unit 11 | 2 Beds + Den / 2 Baths | 1,818 SF / 168.9 M2 | Download |
| Unit 12 | Studio + Den / 1 Baths | 932 SF / 86.5 M2 | Download |