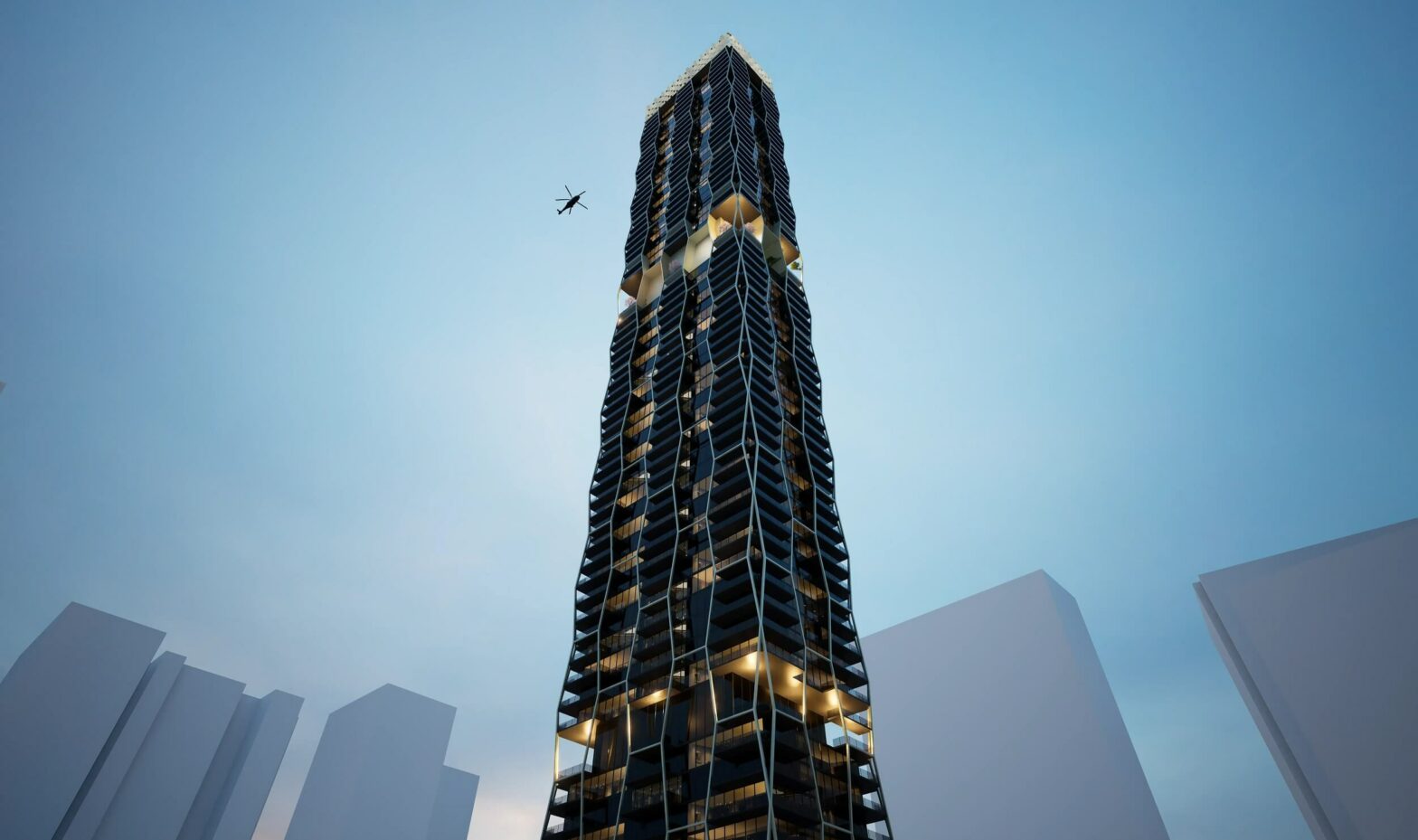
Website : two31flagler.miami
Two31 Flagler Miami located at 231 E Flagler St in the heart of Downtown Miami, represents the pinnacle of luxury living. Rising an impressive 83 floors and reaching a height of 1,049 feet, this supertall building is set to transform Miami’s skyline. The development, masterminded by BIG Group Real Estate Developers and designed by the award-winning teams of Sanchez+Coleman and IDEA Architects, offers 369 bespoke residences, ranging from efficient studios to lavish three-bedroom configurations.
The interiors, crafted by IDEA, feature an array of high-end finishes, including imported wood panelling, custom cabinetry, and gourmet kitchens outfitted by Poliform Italy, setting a new standard for luxury. Residents can enjoy an extensive suite of amenities dubbed “The Hive” located on the 60th floor, which includes private infinity-edge pool cabanas, a cigar & whisky lounge, a wine-tasting room, and an IV drip bar. Additional features include a golf simulator, private office and meeting suites, guest rooms, a 5-star restaurant, a dog spa, and a street art box for Art Basel exhibits.
With a rooftop helipad offering a private entrance and the allowance for short-term and Airbnb rentals under strict conditions to maintain exclusivity, Two31 Flagler is more than just a residence—it’s a lifestyle haven where fashion, art, and architecture meet. This tower is crafted for those who seek the finest in luxury living, promising a life of unparalleled comfort and prestige in the vibrant atmosphere of Downtown Miami.
| There are no listings available. |

Two31 Flagler Miami Keyplan