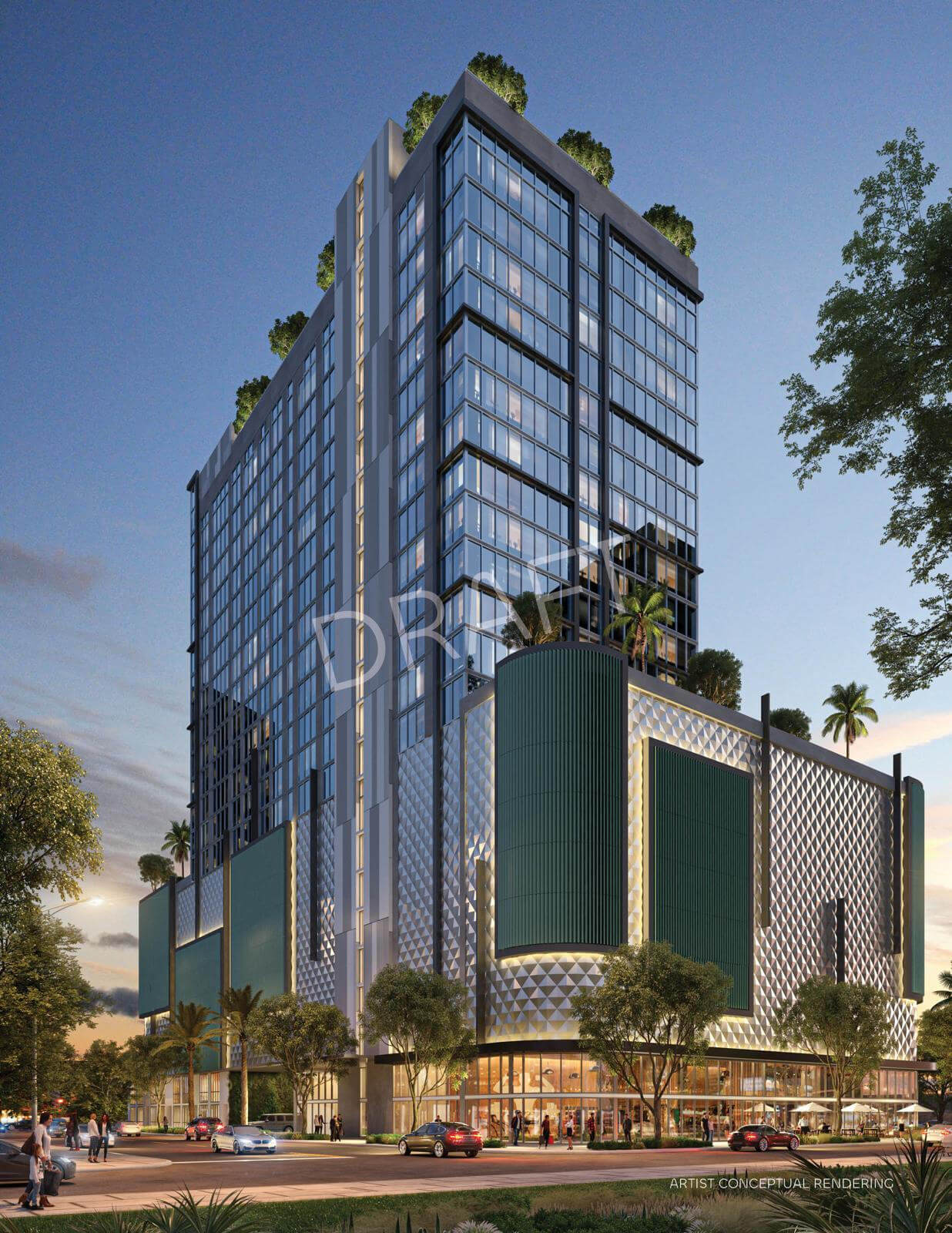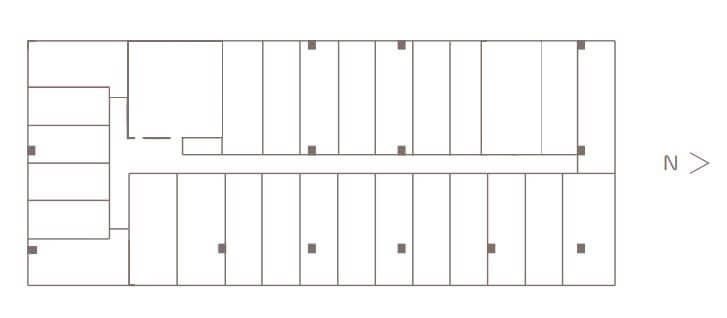
Immerse yourself in the epitome of luxury and modern sophistication at One West Twelve Residences. Nestled in the vibrant heart of Downtown Miami, this exquisite 23-story building offers 372 fully furnished luxury residences, from cozy studios to spacious one-bedroom configurations. Designed by the innovative Cube 3 and developed by a collaboration of Property Markets Group, Lion Development Group, and LNDMRK Development, One West Twelve encapsulates the essence of urban living with a touch of iconic glamour.
Each residence boasts fully integrated, state-of-the-art kitchens with Miele appliances and custom Italkraft cabinetry, modern bathroom fixtures, and built-in conveniences like washers and dryers. The interiors are complemented by breathtaking views of Miami’s skyline and serene waters, enhancing the tranquil yet sophisticated atmosphere.
The building is rich with amenities tailored to enhance every aspect of urban living. Residents can unwind in the atmospheric rooftop garden and pool, stay fit in the cutting-edge fitness center, and experience convenience with smart building technology and centralized management. The property also supports a flexible short-term rental program, perfect for investors and homeowners looking to maximize their rental income through platforms like Airbnb.
Located at 1129 NW 1st Court, One West Twelve places residents in the midst of Miami’s most dynamic neighborhoods. It offers easy access to the Miami World Center, cultural hotspots, and all the luxuries that urban life has to offer. One West Twelve Residences is not just a place to live—it’s a lifestyle, offering both luxury and convenience for those who aspire to indulge in the vibrant pulse of Miami.
| There are no listings available. |
Centralized Management: Expert management oversees all aspects of property maintenance and guest services.
Short-Term Rental Program: This program allows owners to maximize rental income without restrictions and is compatible with platforms like Airbnb.
Elegant Lobby: A beautifully crafted entrance space that reflects the storied charm and modern soul of the building.
Rooftop Garden and Pool: Offers a serene escape with stylish lounge areas for relaxation and social events.
State-of-the-Art Fitness Center: Fully equipped for health and fitness routines with cutting-edge machinery.
Smart Building Technology: Incorporates the latest in technology for enhanced living comfort and convenience.
Art Installations: Features a curated collection of artworks, adding an artistic touch to the communal spaces.
Bike Storage: Includes house cruiser bikes for residents to use, encouraging exploration of the surrounding cityscape.
Fully Furnished Units: Studios and one-bedroom residences come completely furnished with high-end decor.
Captivating Views: Enjoy breathtaking views of Miami’s skyline and vibrant sunsets from most residences.
Custom-Designed Kitchens: Fully integrated kitchens equipped with Miele appliances, custom countertops, and contemporary under-mount sinks.
Italkraft Cabinetry: Imported and custom-designed kitchen and bathroom cabinetry, offering style and functionality.
Modern Bathroom Fixtures: High-quality fixtures complemented by custom countertops and beautifully finished floors and walls in wet areas.
Built-In Convenience: Each residence includes a built-in washer and dryer, along with a modern lighting package.
Optimized Storage: Fully built-out closets in bedrooms feature all necessary shelving and drawers pre-installed.

One West Twelve Residences Keyplan
| FLOOR / UNITS | BEDS / BATHS | TOTAL RESIDENCE | FLOOR PLANS |
| Residence 13 | Studio / 1 Bath | 395 SF/36.70 M2 | Download |
| Residence 14 | Studio / 1 Bath | 395 SF/36.70 M2 | Download |
| Residence 15 | Studio / 1 Bath | 395 SF/36.70 M2 | Download |
| Residence 16 | Studio / 1 Bath | 395 SF/36.70 M2 | Download |
| Residence 17 | Studio / 1 Bath | 395 SF/36.70 M2 | Download |
| Residence 18 | 1 Bed / 1 Bath | 547 SF/50.82 M2 | Download |
| Residence 19 | Studio / 1 Bath | 467 SF/43.39 M2 | Download |
| Residence 20 | Studio / 1 Bath | 404 SF/37.53 M2 | Download |
| FLOOR / UNITS | BEDS / BATHS | TOTAL RESIDENCE | FLOOR PLANS |
| Residence 01 | 1 Bed / 1 Bath | 463 SF/43.01 M2 | Download |
| Residence 02 | Studio / 1 Bath | 287 SF/26.66 M2 | Download |
| Residence 03 | Studio / 1 Bath | 287 SF/26.66 M2 | Download |
| Residence 04 | Studio / 1 Bath | 287 SF/26.66 M2 | Download |
| Residence 05 | Studio / 1 Bath | 287 SF/26.66 M2 | Download |
| Residence 06 | 1 Bed / 1 Bath | 467 SF/43.39 M2 | Download |
| Residence 07 | Studio / 1 Bath | 511 SF/47.47 M2 | Download |
| Residence 08 | Studio / 1 Bath | 506 SF/47.01 M2 | Download |
| Residence 09 | Studio / 1 Bath | 395 SF/38.70 M2 | Download |
| Residence 10 | Studio / 1 Bath | 395 SF/38.70 M2 | Download |
| Residence 11 | Studio / 1 Bath | 395 SF/36.70 M2 | Download |
| Residence 12 | Studio / 1 Bath | 395 SF/36.70 M2 | Download |