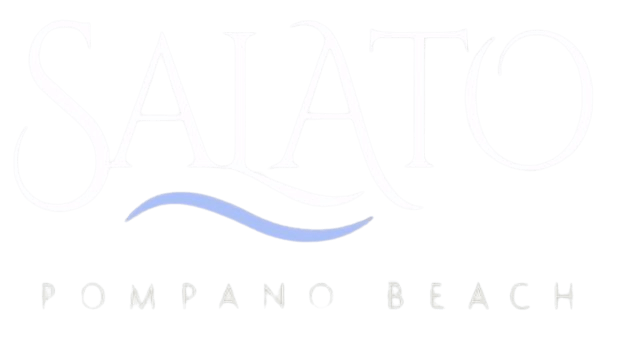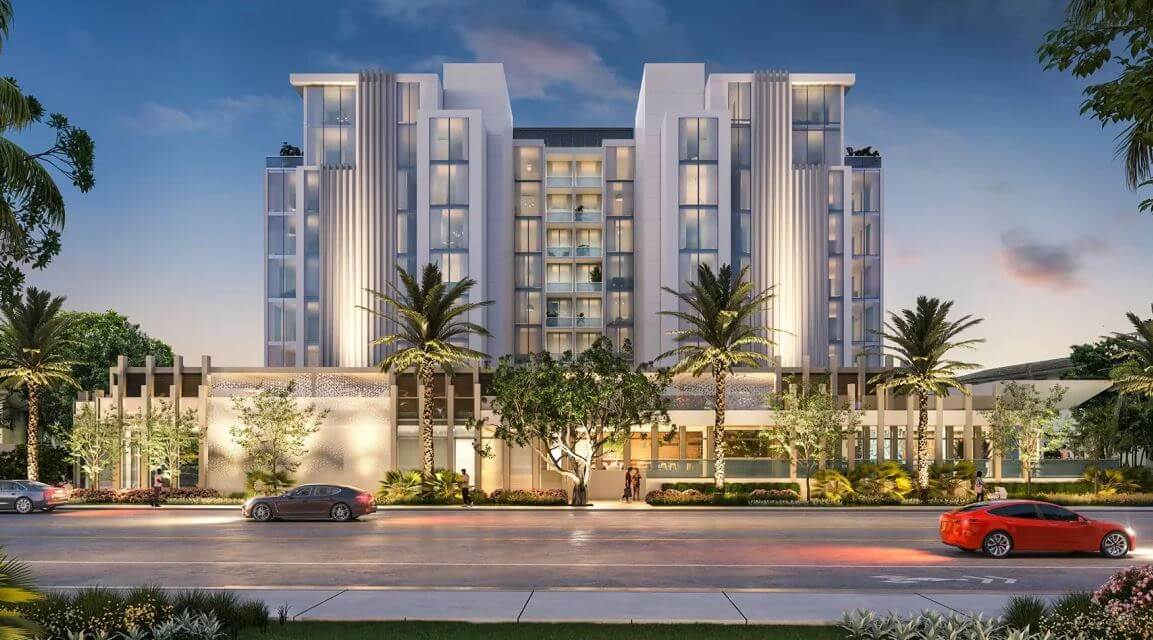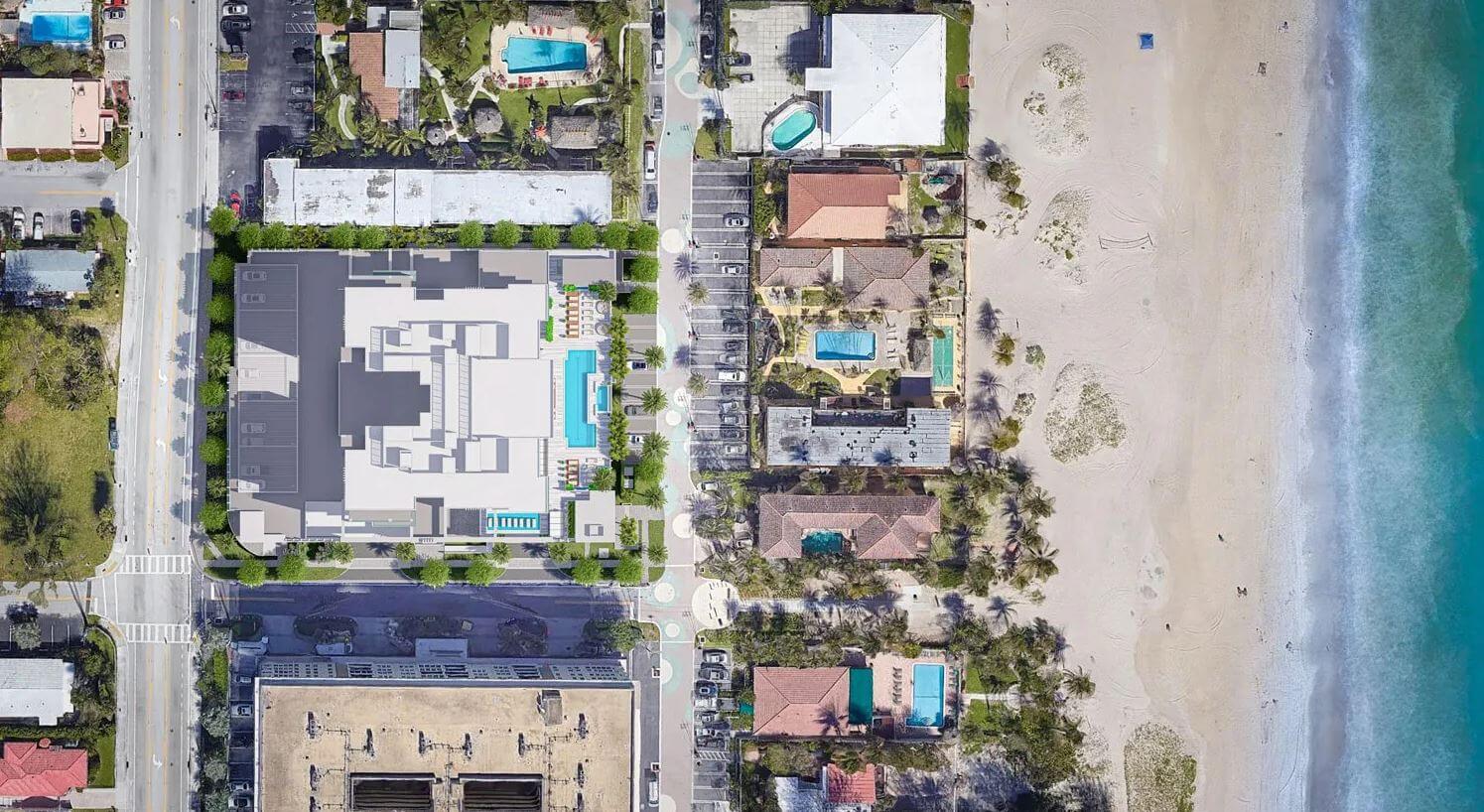

Ocean Inspired Elegance | Private Residence Meets Private Resort
Salato Residences in Pompano Beach, Florida, is a prestigious oceanfront development epitomizing coastal luxury living. This nine-story building boasts 40 exquisite residential units, including six exceptional penthouses. Designed by renowned architect Randall Stofft and featuring interiors by Steven G, Salato Residences offers a truly elevated living experience.
Each residence at Salato is meticulously crafted to showcase breathtaking views of the ocean and sky, with floor-to-ceiling windows that invite abundant natural light. The spacious homes, ranging from 2,106 square feet to 3,354 square feet, feature open-concept floor plans, three bedrooms, and 3.5 bathrooms. High-end finishes and attention to detail are evident throughout, including 10-foot-high windows, sliding glass doors, and in-unit washers and dryers.
Residents of Salato Residences have access to an array of exceptional amenities that capture the essence of luxury living. The community features a wet deck with loungers, an oceanfront pool, and a hot tub, providing a perfect setting for relaxation and enjoyment. Fitness enthusiasts can take advantage of the state-of-the-art fitness center and yoga studio, while the separate men’s and women’s steam rooms offer a serene retreat.
The location of Salato Residences is ideal, situated at 305 Briny Ave., steps away from the pristine beaches of Pompano Beach. With its proximity to the ocean, Salato Residences offers a unique opportunity for those passionate about coastal living. The community exudes elegance and sophistication, inviting residents to embrace the grandeur of the horizon and the soothing sea breeze.
Website : salatoresidencespompanobeach.com
Explore our comprehensive list of New and Pre-Construction, A Class Office Space, and Most Expensive Neighborhoods.
| There are no listings available. |
• 40 ultra-luxury, private residences with ocean views, including 6 exquisite penthouses, designed by Randall Stofft Architects and Interiors by Steven G.
• Located just steps from the beach with direct beach access in Pompano Beach, Florida
• 20,000+ square foot luxury, open-air, covered amenity deck overlooking the ocean
• Oceanview pool with water features, hot tub and spa surrounded by an inviting sundeck
• Poolside lounge suite with a bar and private wine locker for every residence
• Daily Pool and Beach attendant with Towel & Water Service
• Open-air, indoor beach shower and lockers
• Dual Outdoor Viking Grilling Kitchens with outdoor dining area
• Spa with private massage room, separate men’s & women’s dry sauna room and steam showers
• State of the Art Fitness center
• Wellness Lounge with Nutrition Bar and Daily Coffee and Tea Service
• Club room with chef’s catering kitchen
• Owner’s storage for every residence
• 24-hour concierge from from five-star trained team
• Luxury, intimate living experience of just 40 expertly designed residences ranging from 2100 to 3350 square feet of air-conditioned living space
• Ultra-luxe three-bedroom, three-and-a-half bathroom residences with views of the Atlantic Ocean
• Open-floor plans with extra wide living spaces featuring great room, kitchen and dining area
• Incredibly rare 14-foot-deep terraces that provide exceptional outdoor living and entertainment
• Abundant natural light from 10’ windows and sliding glass doors in main living areas
• Kitchens include premium selections of European cabinetry, featuring Subzero and Wolf appliances
• An array of Italian porcelain tile in all main living areas and bedrooms
• Solid core doors throughout the residences
• Master suites include spacious walk-in closets and luxurious spa-like master bathroom retreats with glass partitions
• Master bathrooms also feature a separate water closet
• Master bathrooms include European cabinetry, porcelain tile and solid quartz countertops along with Kohler® fixtures, and toilets
• Guest baths feature European cabinetry, Italian porcelain tile and solid quartz countertops along with Kohler® fixtures, and toilets
• All residences include laundry rooms and large side-by- side washers and dryers

Salato Residences Siteplan
| FLOOR / UNITS | BEDS / BATHS | TOTAL RESIDENCE | FLOOR PLANS |
| Residence 301 | 3 Beds / 3.5 Baths | 2,426 SF | Download |
| Residence 402 | 3 Beds / 3.5 Baths | 2,673 SF | Download |
| Residence 503 | 3 Beds / 3.5 Baths | 2,490 SF | Download |
| Residence 601 | 3 Beds / 3.5 Baths | 2,426 SF | Download |
| Residence 701 | 3 Beds / 3.5 Baths | 2,426 SF | Download |
| Residence 801 | 3 Beds / 3.5 Baths | 4,100 SF | Download |
| Residence 902 | 3 Beds / 3.5 Baths | 2,673 SF | Download |