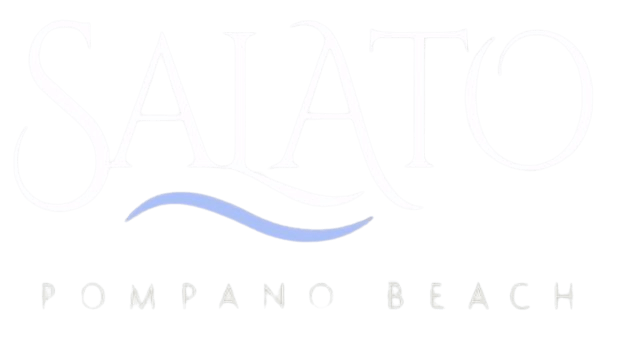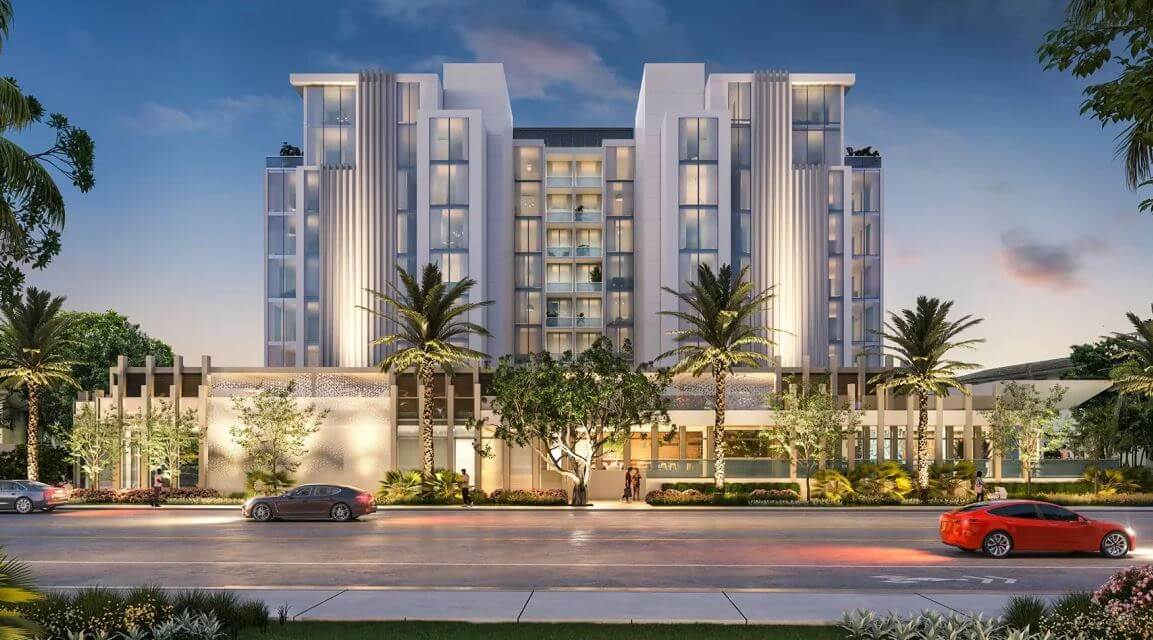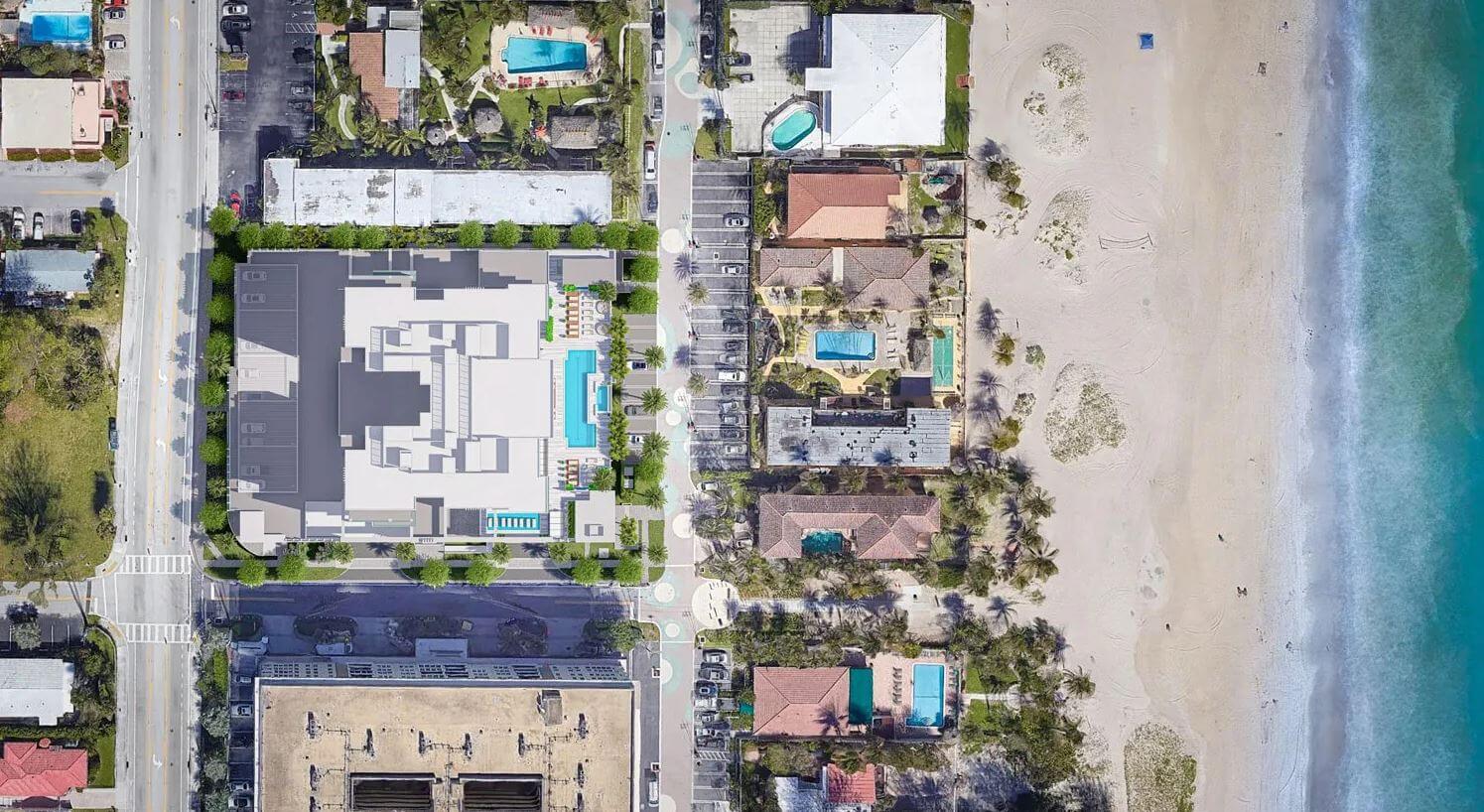

Ocean Inspired Elegance | Private Residence Meets Private Resort
Salato Residences in Pompano Beach, Florida, is a prestigious oceanfront development epitomizing coastal luxury living. This nine-story building boasts 40 exquisite residential units, including six exceptional penthouses. Designed by renowned architect Randall Stofft and featuring interiors by Steven G, Salato Residences offers a truly elevated living experience.
Each residence at Salato is meticulously crafted to showcase breathtaking views of the ocean and sky, with floor-to-ceiling windows that invite abundant natural light. The spacious homes, ranging from 2,106 square feet to 3,354 square feet,...
| There are no listings available. |
• 40 ultra-luxury, private residences with ocean views, including 6 exquisite penthouses, designed by Randall Stofft Architects and Interiors by Steven G.
• Located just steps from the beach with direct beach access in Pompano Beach, Florida
• 20,000+ square foot luxury, open-air, covered amenity deck overlooking the ocean
• Oceanview pool with water features, hot tub and spa surrounded by an inviting sundeck
• Poolside lounge suite with a bar and private wine locker for every residence
• Daily Pool and Beach attendant with Towel & Water Service
• Open-air, indoor beach shower and lockers
• Dual Outdoor Viking Grilling Kitchens with outdoor dining area
• Spa with private massage room, separate men’s & women’s dry sauna room and steam showers
• State of the Art Fitness center
• Wellness Lounge with Nutrition Bar and Daily Coffee and Tea Service
• Club room with chef’s catering kitchen
• Owner’s storage for every residence
• 24-hour concierge from from five-star trained team
• Luxury, intimate living experience of just 40 expertly designed residences ranging from 2100 to 3350 square feet of air-conditioned living space
• Ultra-luxe three-bedroom, three-and-a-half bathroom residences with views of the Atlantic Ocean
• Open-floor plans with extra wide living spaces featuring great room, kitchen and dining area
• Incredibly rare 14-foot-deep terraces that provide exceptional outdoor living and entertainment
• Abundant natural light from 10’ windows and sliding glass doors in main living areas
• Kitchens include premium selections of European cabinetry, featuring Subzero and Wolf appliances
• An array of Italian porcelain tile in all main living areas and bedrooms
• Solid core doors throughout the residences
• Master suites include spacious walk-in closets and luxurious spa-like master bathroom retreats with glass partitions
• Master bathrooms also feature a separate water closet
• Master bathrooms include European cabinetry, porcelain tile and solid quartz countertops along with Kohler® fixtures, and toilets
• Guest baths feature European cabinetry, Italian porcelain tile and solid quartz countertops along with Kohler® fixtures, and toilets
• All residences include laundry rooms and large side-by- side washers and dryers

Salato Residences Siteplan
| FLOOR / UNITS | BEDS / BATHS | TOTAL RESIDENCE | FLOOR PLANS |
| Residence 301 | 3 Beds / 3.5 Baths | 2,426 SF | Download |
| Residence 402 | 3 Beds / 3.5 Baths | 2,673 SF | Download |
| Residence 503 | 3 Beds / 3.5 Baths | 2,490 SF | Download |
| Residence 601 | 3 Beds / 3.5 Baths | 2,426 SF | Download |
| Residence 701 | 3 Beds / 3.5 Baths | 2,426 SF | Download |
| Residence 801 | 3 Beds / 3.5 Baths | 4,100 SF | Download |
| Residence 902 | 3 Beds / 3.5 Baths | 2,673 SF | Download |