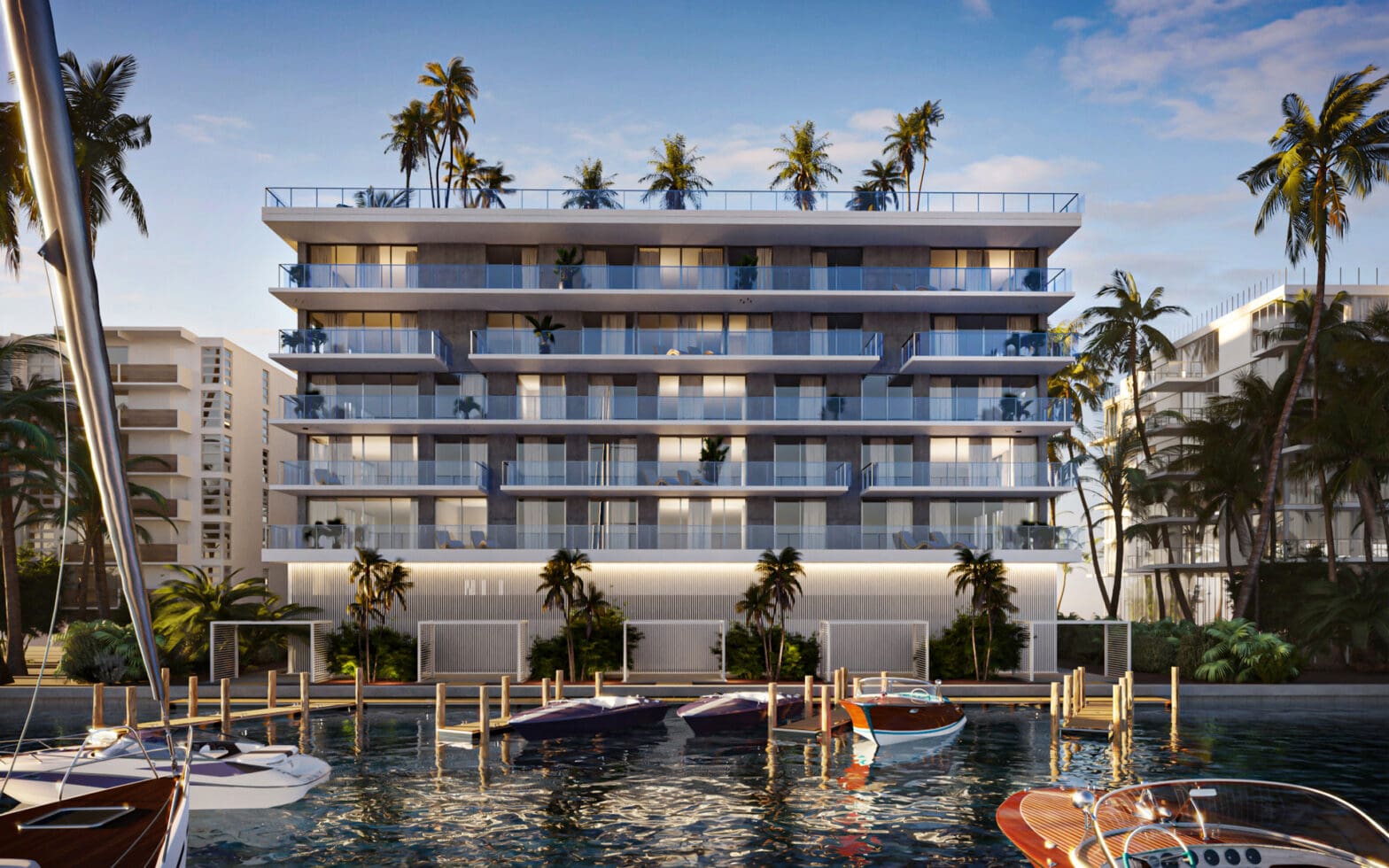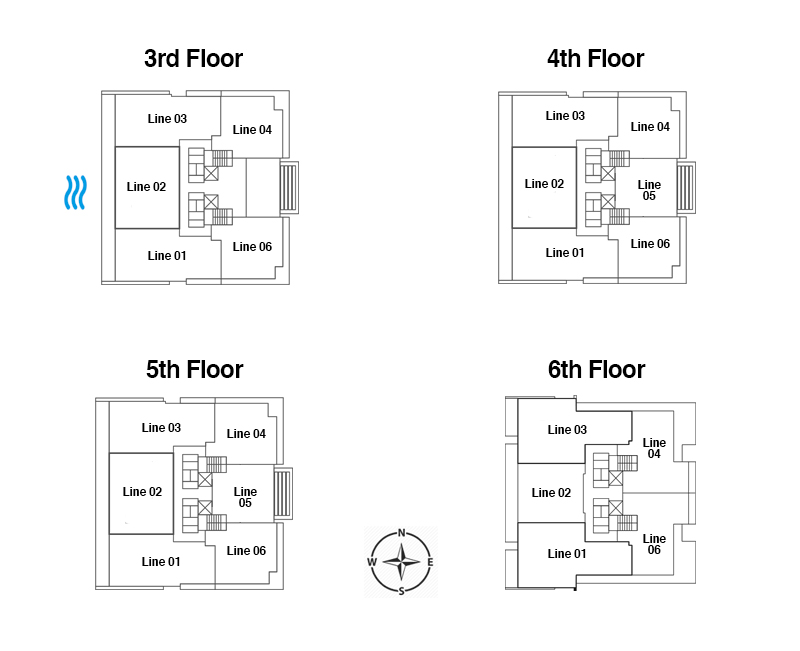
Origin Bay Harbor Island is a boutique residential building nestled in the prestigious area of Bay Harbor Islands in Miami. This exclusive tower offers a collection of 27 limited-edition luxury residences meticulously designed with two to four bedrooms to cater to the discerning tastes of its residents. Crafted by the renowned architecture firm Revuelta, the building showcases a minimalist design that exudes elegance and sophistication.
Located in the Bay Harbor Islands, Origin residents have easy access to the pristine beaches of Miami, renowned Bal Harbour Shops, supermarkets, and top-rated schools. The location perfectly blends the tranquility of island living with the conveniences of city life, offering residents the best of both worlds. Origin Bay Harbor Island collaborates with Artefacto, the purveyors of sophisticated South Florida living. ARTEFACTO’s expertise in architecture and décor brings warmth and contemporary style to each residence, creating a truly luxurious living experience.
Bay Harbor Islands is a coveted real estate destination known for its tropical serenity and proximity to Miami’s vibrant attractions. With its peaceful seclusion and thoughtful design, Origin Bay Harbor Island provides residents with endless opportunities for personalization, allowing them to create their dream homes with Artefacto’s fine finishes and furnishings.
| Unit | Price | SF | $/SF |
| 304 | $1,890,900 | N/A | N/A |
| 302 | $3,316,900 | N/A | N/A |
| Unit | Price | SF | $/SF |
| 401 | $3,367,900 | N/A | N/A |

| FLOOR / UNITS | BEDS / BATHS | TOTAL RESIDENCE | FLOOR PLANS |
| Line 01-03 L.3-4 | 4 Bed / 4 Bath | 2000 SF / 185 M2 | Download |
| Line 01-03 Lvl 5 | 3 Beds+Den / 4 Ba | 2050 SF / 190.4 M2 | Download |
| Line 01-03 Lvl 6 | 4 Bed + Den / 4.5 Ba | 2300+ SF / 213 M2 | Download |
| Line 01-03 Lvl 7 | 4 Bed + Den / 4.5 Ba | 2200 SF / 204 M2 | Download |
| Line 02 L.3-4-5 | 3 Bed + Den / 4.5 Ba | 2100 SF / 195 M2 | Download |
| Line 02 Lvl 6 | 2 Beds + Den / 3.5 Ba | 1300 SF / 120 M2 | Download |
| Line 02 Lvl 7 | 2 Beds + Den / 3.5 Ba | 1300 SF / 120 M2 | Download |
| Line 04-06 L. 3 | 3 Beds / 3.5 Baths | 1500 SF / 139 M2 | Download |
| Line 04-06 L.4 | 3 Beds / 3.5 Baths | 1500 SF / 139 M2 | Download |
| Line 04-06 L.5 | 2 Beds / 2.5 Baths | 1300 SF / 120 M2 | Download |
| Line 04-06 L.6 | 2 Beds+Den / 3.5 Ba | 1300 SF / 120 M2 | Download |
| Line 04-06 L.7 | 2 Beds+Den / 3.5 Ba | 1300 SF / 120 M2 | Download |
| Line 05 Lvl 4-5 | 2 Beds+Den / 3.5 Ba | 1300 SF / 120 M2 | Download |