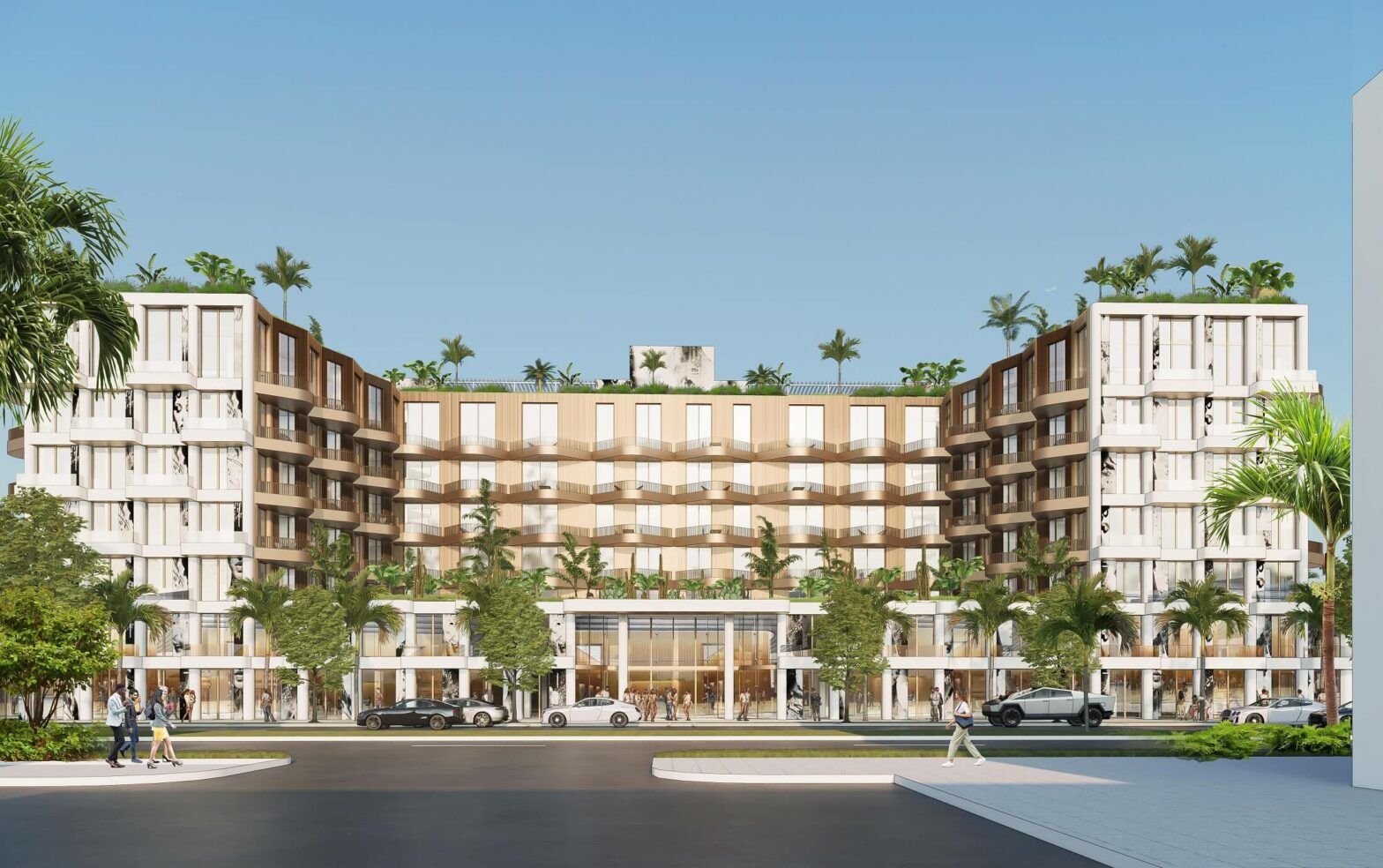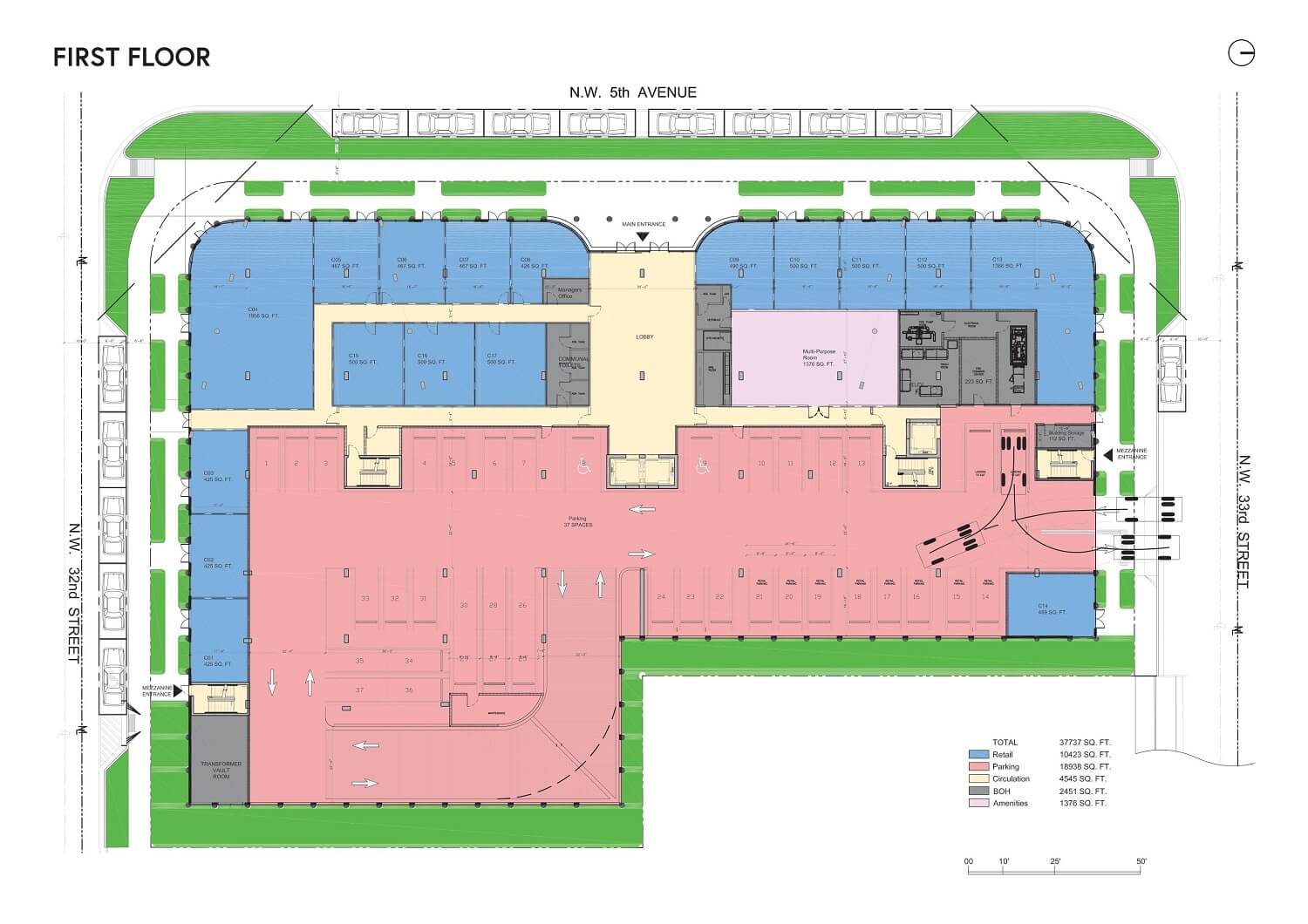
Website : rosewynwoodresidences.com
Rose Wynwood, developed by Norwyn Development Group and designed by Charles H Benson & Associates Architects, is a modern testament to sustainable urban living in the heart of Miami’s Wynwood district. This six-floor building offers 140 units, ranging from 487 to 1,579 square feet, with configurations from studio to three-bedroom apartments, accommodating a diverse range of lifestyles and needs.
The project is a key component of a broader urban strategy to enhance Wynwood by increasing housing options and incorporating the area’s unique historical and cultural identity. Rose Wynwood is designed to foster a greener, more active, and community-focused environment. Its unique architectural form, inspired by the letters “M” and “W” from Miami and Wynwood, stands out visually and creates shared spaces that promote community interaction.
Rose Wynwood residents can enjoy many amenities to enhance their quality of life. The property boasts a green terrace, running track, event room, cabanas, swimming pool, pickleball and padel courts, sauna, wellness center, and fitness facilities. The dynamic ground level blends seamlessly with the vibrant street life of Wynwood, featuring retail spaces that enrich residents’ living experiences.
Adding to the allure, the building’s rooftop offers a green recreational space that provides residents a tranquil environment to relax and enjoy breathtaking views of Wynwood and Miami. This development doesn’t just provide luxury; it embodies a future-forward approach to urban living, making Rose Wynwood a cornerstone for current and future enhancements in the area.
Explore our comprehensive list of New and Pre-Construction, A Class Office Space, and Most Expensive Neighborhoods.
| There are no listings available. |

Rose Wynwood Residences Keyplan
| FLOOR / UNITS | BEDS / BATHS | TOTAL RESIDENCE | FLOOR PLANS |
| 1 Bedroom Type 01 | 1 Bed / 1 Bath | 741 SF | Download |
| 1 Bedroom Type 02 | 1 Bed / 1.5 Bath | 915 SF | Download |
| 1 Bedroom Type 03 | 1 Bed / 1.5 Bath | 917 SF | Download |
| 1 Bedroom Type 04 | 1 Bed / 1.5 Bath | 956 SF | Download |
| 1 Bedroom Type 01 | 1 Bed / 1 Bath | 741 SF | Download |
| 1 Bedroom Type 02 | 1 Bed / 1.5 Bath | 915 SF | Download |
| 1 Bedroom Type 03 | 1 Bed / 1.5 Bath | 917 SF | Download |
| 1 Bedroom Type 04 | 1 Bed / 1.5 Bath | 956 SF | Download |
| 1 Bedroom Type 05 | 1 Bed / 1 Bath | 1,005 SF | Download |
| 1 Bedroom Type 06 | 1 Bed / 1 Bath | 1,112 SF | Download |
| 1 Bedroom Type 07 | 1 Bed / 1.5 Bath | 864 SF | Download |
| 1 Bedroom Type 08 | 1 Bed / 1.5 Bath | 695 SF | Download |
| 1 Bedroom Type 09 | 1 Bed / 1.5 Bath | 1,001 SF | Download |
| 1 Bedroom Type 10 | 1 Bed / 1.5 Bath | 995 SF | Download |
| 2 Bedroom Type 01 | 2 Beds / 2.5 Bath | 1,261 SF | Download |
| 2 Bedroom Type 02 | 2 Beds / 2 Bath | 1,087 SF | Download |
| 2 Bedroom Type 03 | 2 Beds / 2.5 Bath | 1,189 SF | Download |
| 2 Bedroom Type 04 | 2 Beds / 2.5 Bath | 994 SF | Download |
| 2 Bedroom Type 05 | 2 Beds / 2 Bath | 1,017 SF | Download |
| 2 Bedroom Type 06 | 2 Beds / 2 Bath | 1,022 SF | Download |
| 3 Bedroom Type 01 | 3 Beds / 2.5 Bath | 1,579 SF | Download |
| Studio Type 02 | ST / 1 Bath | 630 SF | Download |
| Studio Type 03 | ST / 1 Bath | 545 SF | Download |
| Studio Type 04 | ST / 1.5 Bath | 709 SF | Download |