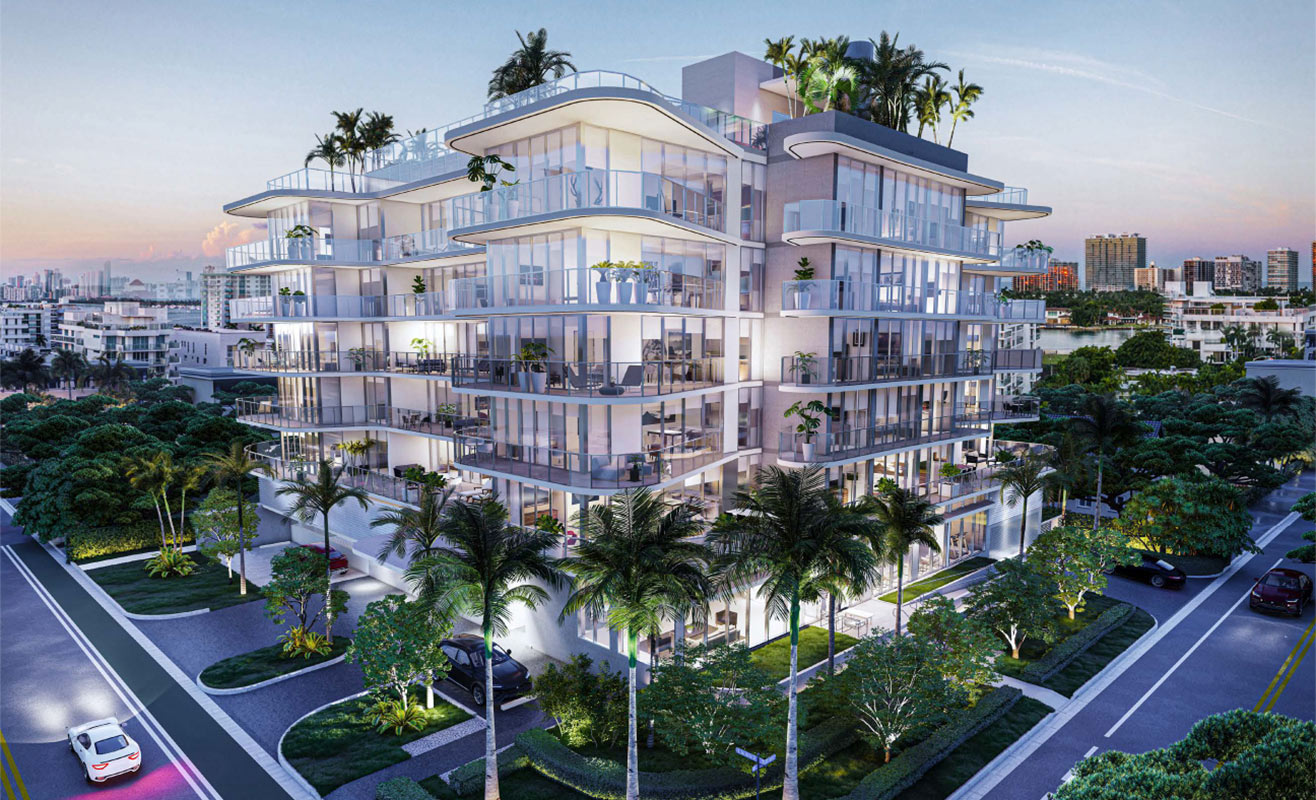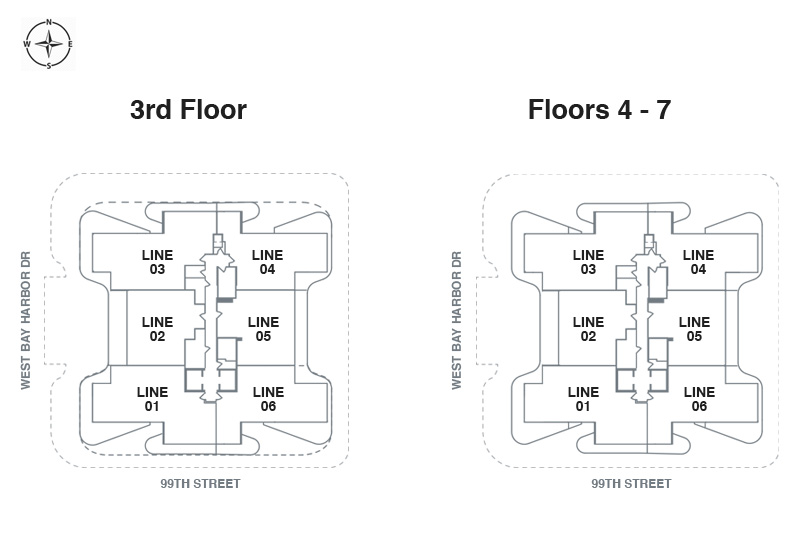
A Stylish Haven in a Charming Neighborhood
Surrounded by mesmerizing Caribbean-blue waters and a charming neighborhood atmosphere, Alana is a boutique residential community offering a unique living experience. With only 30 exclusive residences spread across seven floors, Alana provides an intimate and upscale environment that locals and insiders cherish.
The architecture of Alana is a tribute to Miami’s iconic Art Deco legacy, featuring a striking curvilinear design and an elegantly modern low-rise façade. This distinctive aesthetic captures the essence of the Bay Harbor Islands, celebrating its indoor-outdoor lifestyle and creating a sense of harmony with the surrounding natural beauty.
Located in the prestigious neighborhood of the Bay Harbor Islands, Alana offers residents a tranquil escape from the hustle and bustle of city life. Situated between the Intracoastal Waterway and Atlantic Ocean beaches, this idyllic setting provides easy access to many outdoor activities, luxury destinations, excellent schools, and a sophisticated atmosphere.
At Alana, you’ll find a perfect balance between serenity and connectivity. This hidden gem allows you to experience all that South Florida has to offer, free from crowds of tourists, while still being within reach of designer shopping, chef-driven restaurants, world-class hotels, golf courses, yachting, boating, nearby airports, and more.
| There are no listings available. |

| FLOOR / UNITS | BEDS / BATHS | TOTAL RESIDENCE | FLOOR PLANS |
| Line 01 Lvl 3 | 3 Beds / 3.5 Baths | 2519 SF / 234 M2 | Download |
| Line 01 Lvl 4-7 | 3 Beds / 3.5 Baths | 2206 SF / 205 M2 | Download |
| Line 02 Lvl 3 | 2 Beds + Den / 2 Baths | 1840 SF / 171 M2 | Download |
| Line 02 Lvl 4-7 | 2 Beds + Den / 2 Baths | 1558 SF / 145 M2 | Download |
| Line 03 Lvl 3 | 3 Beds / 3.5 Baths | 2524 SF / 234 M2 | Download |
| Line 03 Lvl 4-7 | 3 Beds / 3.5 Baths | 2211 SF / 205 M2 | Download |
| Line 04 Lvl 3 | 2 Beds + Den / 2 Baths | 2178 SF / 202 M2 | Download |
| Line 04 Lvl 4-7 | 2 Beds + Den / 2 Baths | 1754 SF / 163 M2 | Download |
| Line 05 Lvl 3 | 2 Beds + Den / 2 Baths | 1885 SF / 175 M2 | Download |
| Line 05 Lvl 4-7 | 2 Beds + Den / 2 Baths | 1450 SF / 135 M2 | Download |
| Line 06 Lvl 3 | 2 Beds + Den / 2 Baths | 2232 SF / 210 M2 | Download |
| Line 06 Lvl 4-7 | 2 Beds + Den / 2 Baths | 1808 SF / 168 M2 | Download |