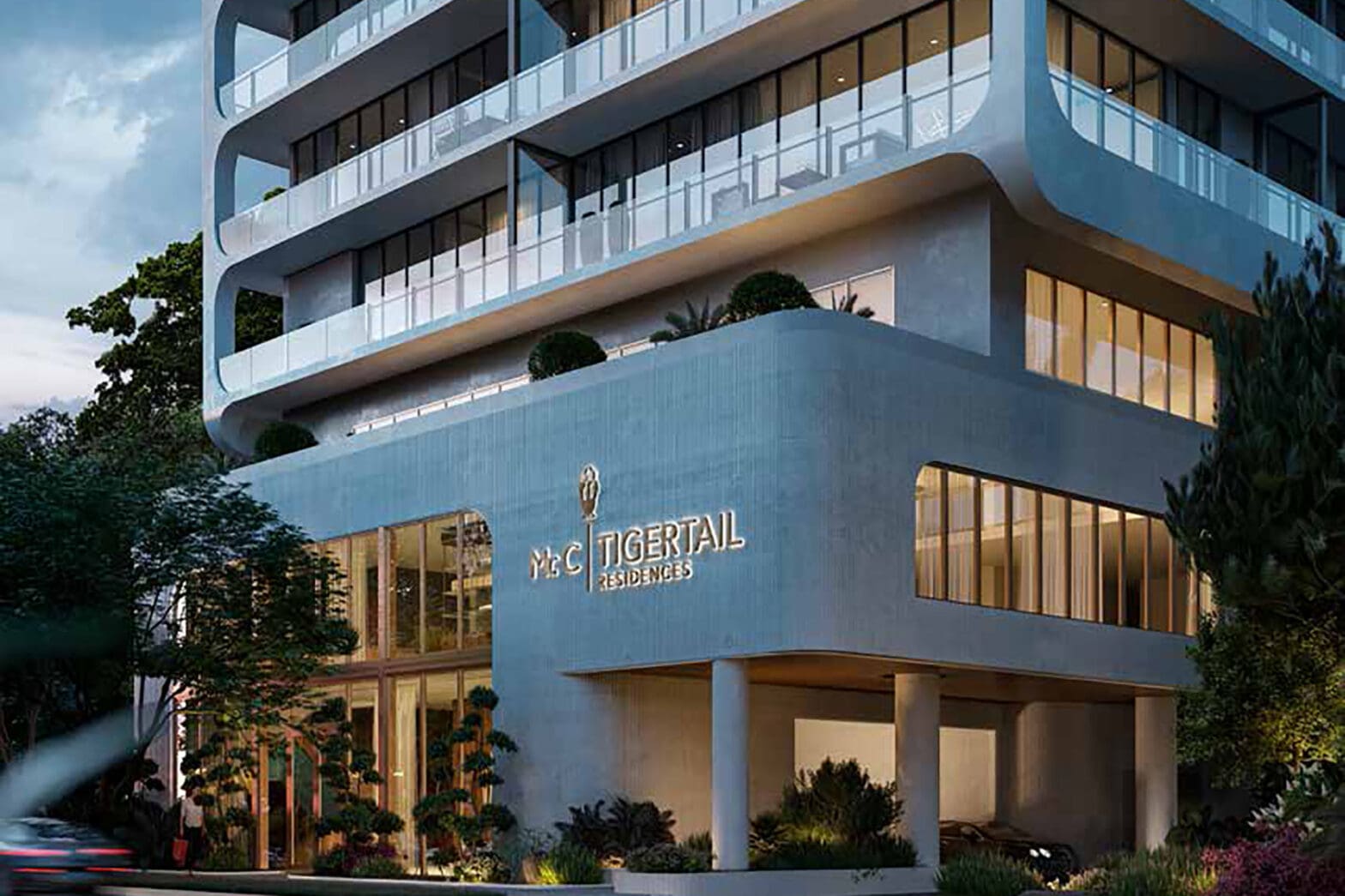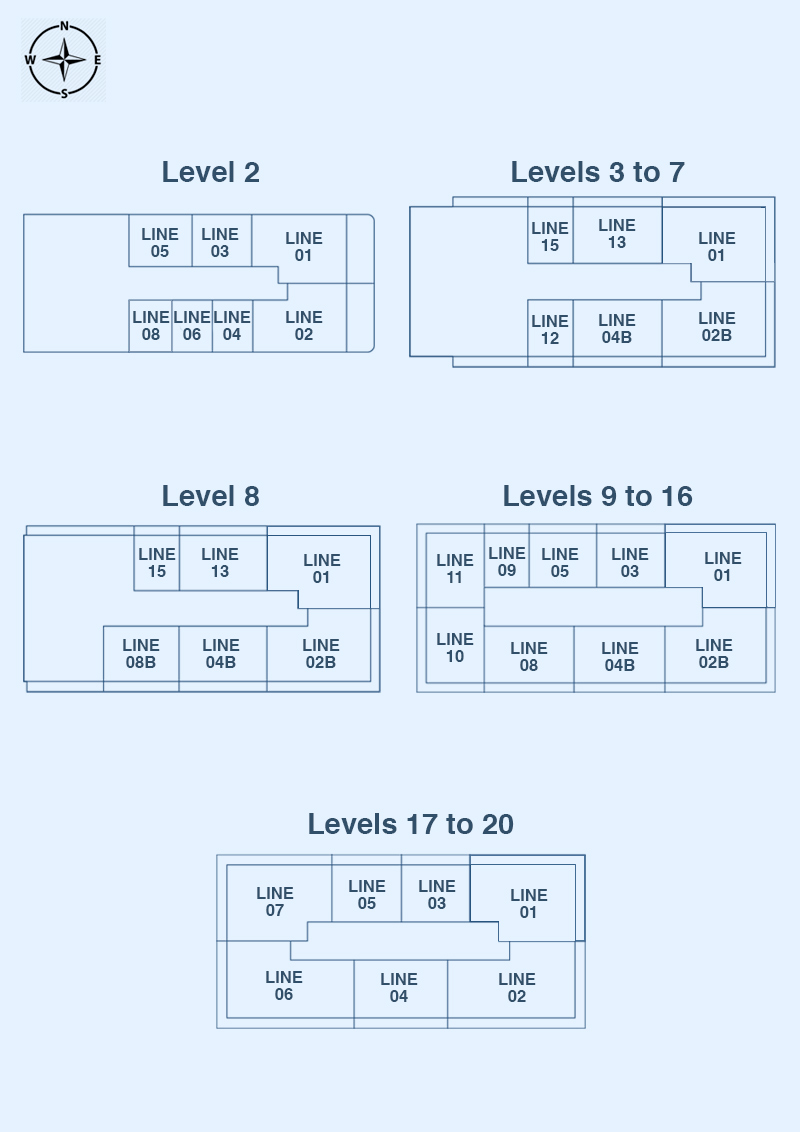
Set to elevate the Coconut Grove skyline, Mr. C Tigertail Residences epitomizes refined elegance and luxury. This 21-story residential tower is a collaboration between the renowned Cipriani brothers and Terra’s David Martin. Designed to be a sister building to the highly successful Mr. C Residences, this condo building, initially planned as an apartment complex, metamorphosed into a luxury residential tower due to overwhelming demand.
Comprising 125 meticulously designed units, the Tigertail Residences feature the same luxurious interiors as its sister building, masterfully crafted by Meyer Davis. The units boast 10-foot ceilings, floor-to-ceiling impact-resistant windows,...
| Unit | Price | SF | $/SF |
| 515 | $1,090,000 | 658 | $1,657 |
| 909 | $1,200,000 | 675 | $1,778 |
| 203 | $1,290,000 | 976 | $1,322 |
| Unit | Price | SF | $/SF |
| 1005 | $1,549,000 | 981 | $1,579 |
| 1011 | $1,699,000 | 1087 | $1,563 |
| 813 | $1,750,000 | 1300 | $1,346 |
| 1803 | $1,850,000 | 976 | $1,895 |
| 1104 | $1,925,000 | 1310 | $1,469 |
| 1405 | $1,950,000 | 981 | $1,988 |
| 1905 | $1,950,000 | 981 | $1,988 |
| 2005 | $1,995,000 | 981 | $2,034 |
| 1504B | $2,450,000 | 1310 | $1,870 |
| Unit | Price | SF | $/SF |
| 501 | $2,995,000 | 1811 | $1,654 |
| 502 B | $3,300,000 | 1761 | $1,874 |
| 1202B | $3,895,000 | 1761 | $2,212 |
| 1706 | $3,999,000 | 2058 | $1,943 |
| 1501 | $4,150,000 | 1811 | $2,292 |
| 1707 | $4,250,000 | 2058 | $2,065 |
| 2007 | $4,450,000 | 1841 | $2,417 |
| 2001 | $4,700,000 | 1811 | $2,595 |

| FLOOR / UNITS | BEDS / BATHS | TOTAL RESIDENCE | FLOOR PLANS |
| Residence 01 Level 2 | 3 Beds + Powder Room / 3 Baths | 2337 SF / 217 M2 | Download |
| Residence 01 Levels 3 to 20 | 3 Beds + Powder Room / 3 Baths | 2249 SF / 208 M2 | Download |
| Residence 02 2nd Level | 2 Beds / 2 Baths | 2175 SF / 202 M2 | Download |
| Residence 02 Levels 17 to 20 | 3 Beds / 3 Baths | 2534 SF / 235 M2 | Download |
| Residence 02B Levels 3 to 16 | 3 Beds / 3 Baths | 2199 SF / 204 M2 | Download |
| Residence 03 2nd Level | 1 Bed / 1 Bath | 976 SF / 91 M2 | Download |
| Residence 03 Levels 9 to 20 | 2 Beds / 2 Baths | 1123 SF / 105 M2 | Download |
| Residence 04 2nd Level | 1 Bedroom / 1 Bathroom | 648 SF / 60 M2 | Download |
| Residence 04 Levels 17 to 20 | 2 Beds / 2 Baths | 1537 SF / 143 M2 | Download |
| Residence 04B Levels 3 to 16 | 2 Beds / 2 Baths | 1505 SF / 140 M2 | Download |
| Residence 05 2nd Level | 1 Bed / 1 Bath | 981 SF / 91 M2 | Download |
| Residence 05 Levels 9 to 20 | 2 Beds / 2 Baths | 1128 SF / 105 M2 | Download |
| Residence 06 2nd Level | 1 Bed / 1 Bath | 648 SF / 60 M2 | Download |
| Residence 06 Levels 17 to 20 | 3 Beds / 3 Baths | 2535 SF / 235 M2 | Download |
| Residence 07 Levels 17 to 20 | 3 Beds / 3 Baths | 2273 SF / 211 M2 | Download |
| Residence 08 2nd Level | 1 Bed / 1 Bath | 648 SF / 60 M2 | Download |
| Residence 08 8th Level | 2 Beds / 2 Baths | 1271 SF / 118 M2 | Download |
| Residence 08 Levels 9 to 16 | 2 Beds / 2 Baths | 1476 SF / 137 M2 | Download |
| Residence 09 Levels 9 to 16 | 1 Bed / 1 Bath | 772 SF / 72 M2 | Download |
| Residence 11 Levels 9 to 16 | 2 Beds / 2 Baths | 1430 SF / 133 M2 | Download |
| Residence 12 Levels 3 to 7 | 1 Beds / 1 Baths | 747 SF / 69 M2 | Download |
| Residence 13 Levels 3 to 8 | 2 Beds / 2 Baths | 1494 SF / 139 M2 | Download |
| Residence 15 Levels 3 to 8 | 1 Beds / 1 Baths | 758 SF / 70 M2 | Download |