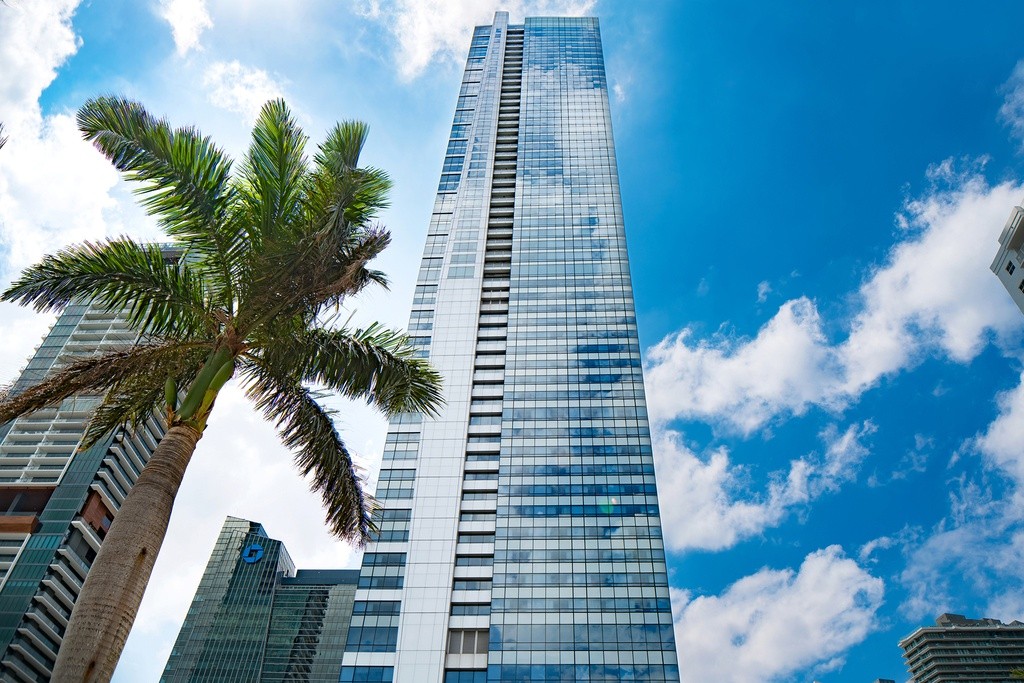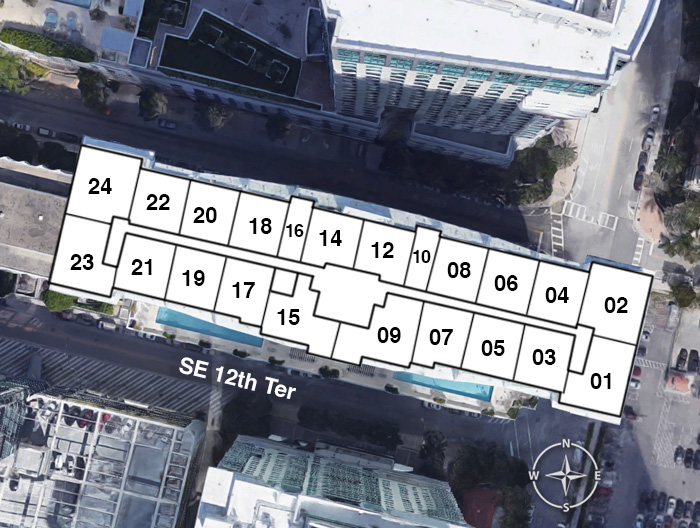
Explore our comprehensive list of New and Pre-Construction, A Class Office Space, and Most Expensive Neighborhoods.
Also Check Out These Useful Links:
Miami Dade County Appraiser Property Search
| Unit | Price | SF | $/SF |
| 2016 | $415,000 | 425 | $976 |
| 2610 | $415,000 | 425 | $976 |
| 2616 | $415,000 | 425 | $976 |
| 4010 | $425,000 | 425 | $1,000 |
| 1610 | $429,000 | 425 | $1,009 |
| Unit | Price | SF | $/SF |
| 2814 | $456,000 | 818 | $557 |
| 2514 | $465,000 | 818 | $568 |
| 2120 | $480,000 | 825 | $582 |
| 2804 | $489,000 | 825 | $593 |
| 3004 | $509,000 | 825 | $617 |
| 2807 | $519,000 | 778 | $667 |
| 3708 | $519,000 | 825 | $629 |
| 2217 | $520,000 | 836 | $622 |
| 3014 | $520,000 | 818 | $636 |
| 3803 | $520,250 | 825 | $631 |
| 2707 | $525,000 | 778 | $675 |
| 3705 | $549,900 | 740 | $743 |
| 2318 | $550,000 | 825 | $667 |
| 3404 | $560,000 | 825 | $679 |
| PH4204 | $565,000 | 825 | $685 |
| 4322 | $585,000 | 825 | $709 |
| 2821 | $590,000 | 825 | $715 |
| 4303 | $595,000 | 825 | $721 |
| 2017 | $599,000 | 836 | $717 |
| 4217 | $599,000 | 836 | $717 |
| 2007 | $675,000 | 778 | $868 |
| Unit | Price | SF | $/SF |
| 1915 | $745,000 | 1030 | $723 |
| PH 4123 | $799,000 | 1105 | $723 |
| 4214 | $810,000 | 1245 | $651 |
| 1923 | $830,000 | 1105 | $751 |
| 3309 | $840,000 | 1183 | $710 |
| 4315 | $850,000 | 1030 | $825 |
| 3201 | $910,000 | 1105 | $824 |
| Unit | Price | SF | $/SF |
| 4114 | $820,000 | 1245 | $659 |
| 3102 | $865,000 | 1232 | $702 |
| 1702 | $880,000 | 1232 | $714 |
| 2424 | $899,000 | 1232 | $730 |
| 3924 | $999,999 | 1232 | $812 |
| 3902 | $1,100,000 | 1232 | $893 |
| 1402 | $1,200,000 | 1232 | $974 |

| FLOOR / UNITS | BEDS / BATHS | TOTAL RESIDENCE | FLOOR PLANS |
| Lines 01 and 23 | 2 Beds / 2 Baths | 1,421 SF / 132 M2 | Download |
| Lines 02 and 24 | 3 Beds / 2 Baths | 1,548 SF / 143.8 M2 | Download |
| Lines 3,4,6,8,18,19,20,21,22 | 1 Bed / 1 Bath | 1,000 SF / 92.9 M2 | Download |
| Line 5 | 1 Bed / 1 Bath | 910 SF / 85.5 M2 | Download |
| Line 7 | 1 Bed / 1 Bath | 1,010 SF / 93.8M2 | Download |
| Line 9 | 2 Beds / 2 Baths | 1,310 SF / 121.7 M2 | Download |
| Lines 10 and 16 | Studio / 1 Bath | 500 SF / 46.4 M2 | Download |
| Lines 12 and 14 | 1 Bed / 1 Bath | 1,093 SF / 101.5 M2 | Download |
| Line 15 | 2 Beds / 2 Baths | 1,158 SF / 107.5 M2 | Download |
| Line 17 | 1 Bed / 1 Bath | 1,066 SF / 99 M2 | Download |
| PH 12 and 14 | 2 Beds + Den / 2 Baths | 1,595 SF / 148.2 M2 | Download |