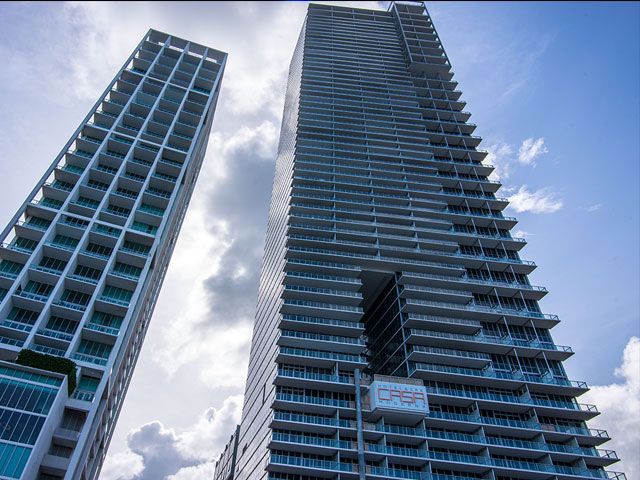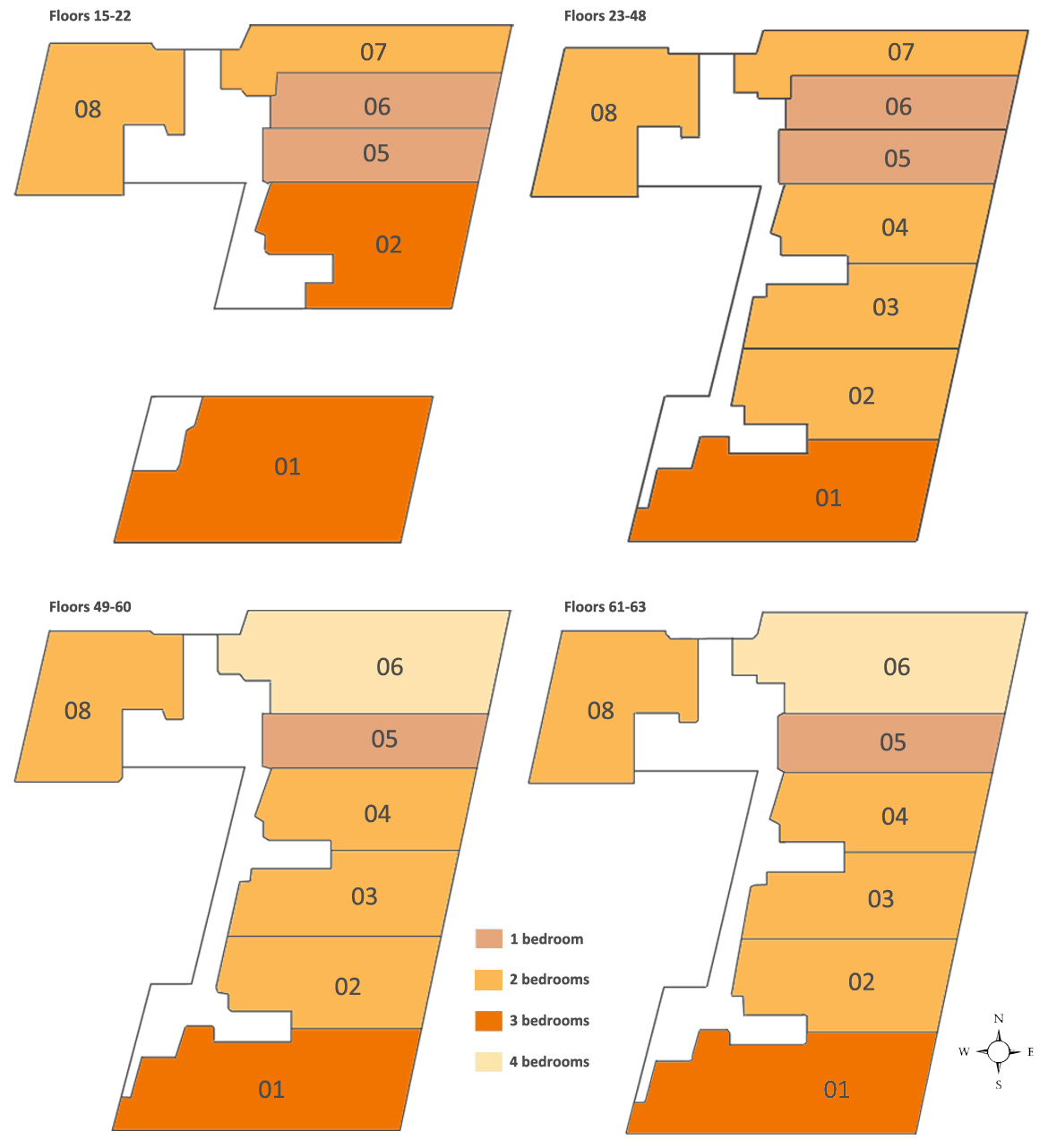
Explore our comprehensive list of New and Pre-Construction, A Class Office Space, and Most Expensive Neighborhoods.
Also Check Out These Useful Links:
Miami Dade County Appraiser Property Search
| Unit | Price | SF | $/SF |
| 1504 | $875,000 | 1637 | $535 |
| Unit | Price | SF | $/SF |
| 3303 | $1,000,000 | 1498 | $668 |
| 4902 | $1,000,000 | 1557 | $642 |
| 4404 | $1,049,000 | 1477 | $710 |
| 2605 | $1,150,000 | 1647 | $698 |
| 4308 | $1,150,000 | 1647 | $698 |
| 4004 | $1,199,000 | 1477 | $812 |
| 5502 | $1,200,000 | 1557 | $771 |
| 4502 | $1,244,000 | 1557 | $799 |
| Unit | Price | SF | $/SF |
| 4701 | $1,550,000 | 2106 | $736 |

| FLOOR / UNITS | BEDS / BATHS | TOTAL RESIDENCE | FLOOR PLANS |
| Unit A | 3 Beds / 2.5 Baths | 3,253 SF/ 302 M2 | Download |
| Unit B | 3 Beds / 3.5 Baths | 2,372 SF / 220.2 M2 | Download |
| Unit C | 1 Beds + Den / 2 Baths | 1,799 SF / 167.1 M2 | Download |
| Unit D | 1 Beds + Den / 2 Baths | 1,819 SF / 168.9 M2 | Download |
| UNIT E | 2 Beds + Den / 3 Baths | 2,216 SF / 205.8 M2 | Download |
| Unit F | 2 Beds / 2.5 Baths | 1,911 SF / 183.2 M2 | Download |
| Unit G | 3 Beds / 2.5 Baths | 2,349 SF / 216.2 M2 | Download |
| Unit H | 2 Bed / 2.5 Bath | 1,779 SF / 165.2 M2 | Download |
| Unit J | 2 Bed / 2.5 Bath | 1,711 SF / 158.9 M2 | Download |
| Unit K | 2 Bed / 2.5 Bath | 1,690 SF / 157 M2 | Download |
| Unit L | 4 Bed / 3.5 Bath | 4,228 SF / 392.8 M2 | Download |