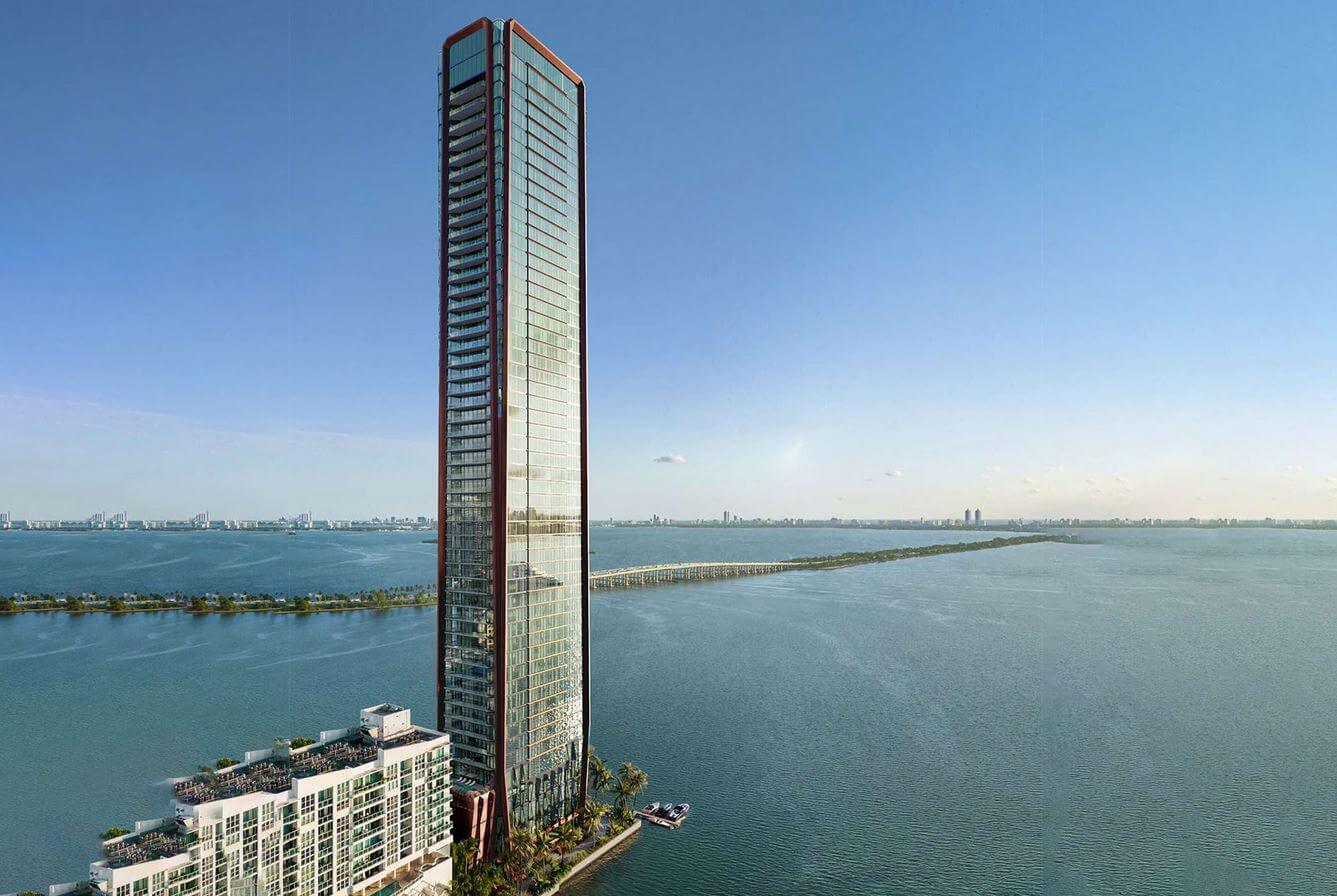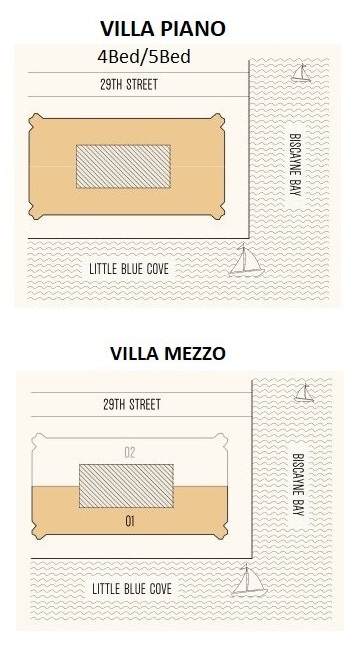
Villa Miami Residence is a luxurious 58-story residential skyscraper located in the heart of Edgewater, Miami. Developed by Major Food Group and Terra Development and designed by ODP Architects, this exclusive tower offers 72 residences ranging from studios to three bedrooms. Each unit is designed to provide maximum comfort and convenience, equipped with high-end appliances and fixtures, state-of-the-art kitchens, and luxurious bathrooms. The floor-to-ceiling windows offer breathtaking views of the surrounding skyline and waterfront, while the top floor features an activity space that...

| FLOOR / UNITS | BEDS / BATHS | TOTAL RESIDENCE | FLOOR PLANS |
| VILLA PIANO (Primary East 01A) | 4 Beds / 4 Baths | 3281 SF – 3316 SF | Download |
| VILLA PIANO | 5 Beds / 5 Baths | 6548 SF – 6618 SF | Download |
| VILLA MEZZO (Primary East 01A) | 4 Beds / 4 Baths | 3281 SF – 3316 SF | Download |
| VILLA MEZZO (Primary East 01A) | 3 Beds / 2.5 Baths | 3281 SF – 3316 SF | Download |
| VILLA MEZZO (Primary East 01B) | 3 Beds / 3 Baths | 3281 SF – 3316 SF | Download |
| VILLA MEZZO (Primary East 02A) | 3 Beds / 4.5 Baths | 3267 SF – 3302 SF | Download |
| VILLA MEZZO (Primary East 02B) | 3 Beds / 3 Baths | 3267 SF – 3302 SF | Download |
| VILLA MEZZO (Primary West 01A) | 4 Beds / 4 Baths | 3281 SF – 3316 SF | Download |
| VILLA MEZZO (Primary West 01B) | 3 Beds / 3 Baths | 3281 SF – 3316 SF | Download |
| VILLA MEZZO (Primary West 02A) | 4 Beds / 4 Baths | 3267 SF – 3302 SF | Download |
| VILLA MEZZO (Primary West 02B) | 3 Beds / 3 Baths | 3267 SF – 3302 SF | Download |