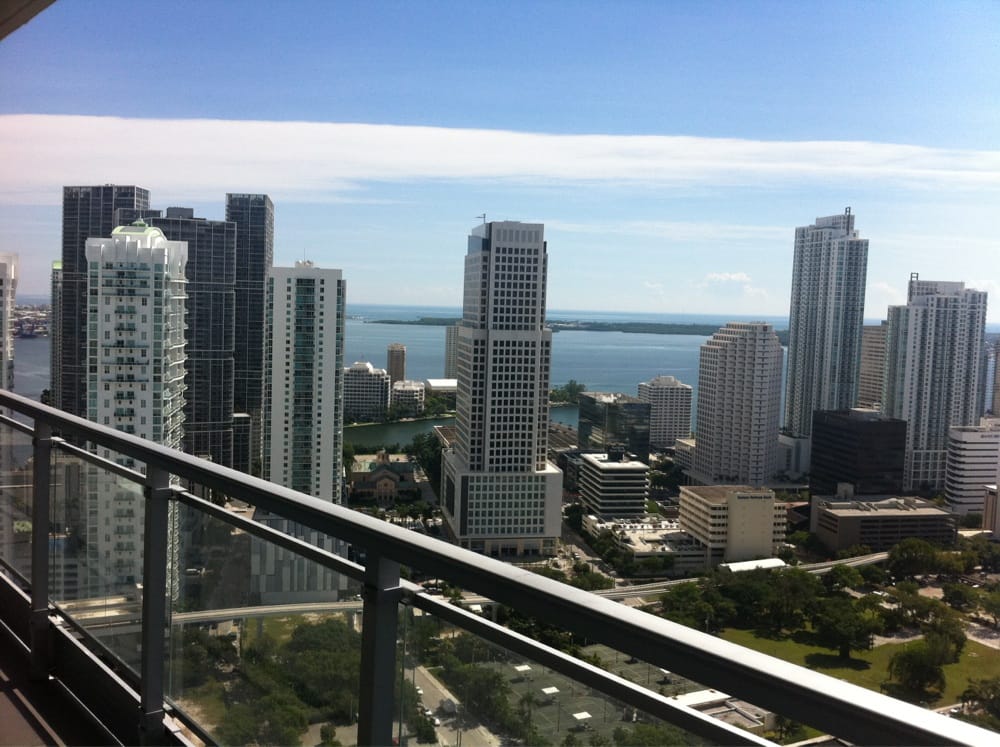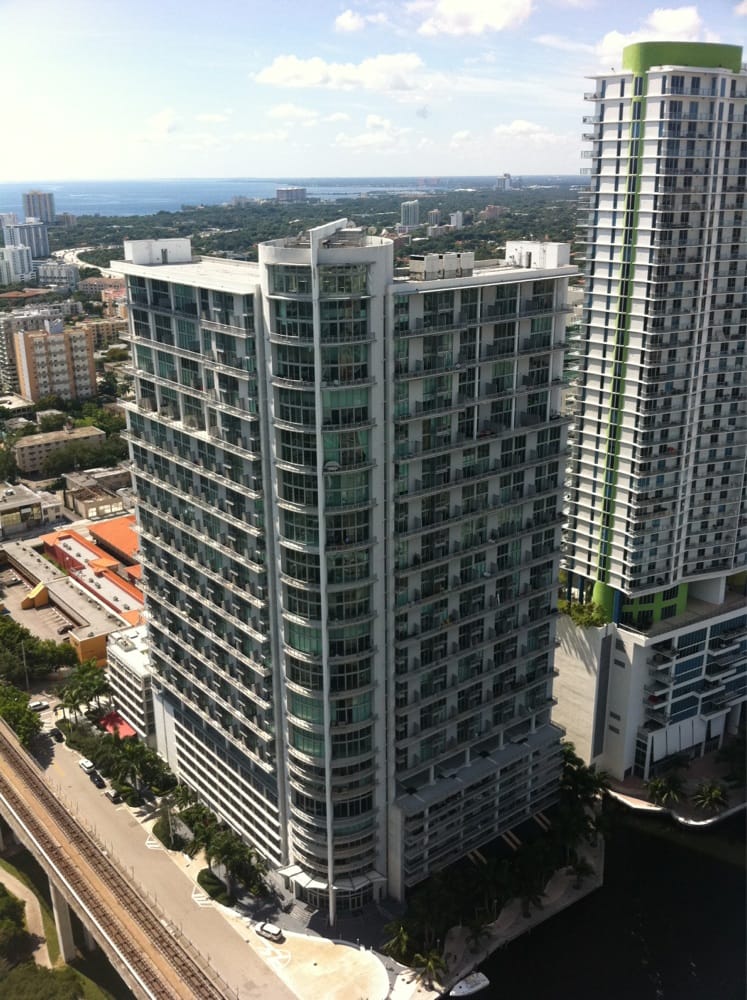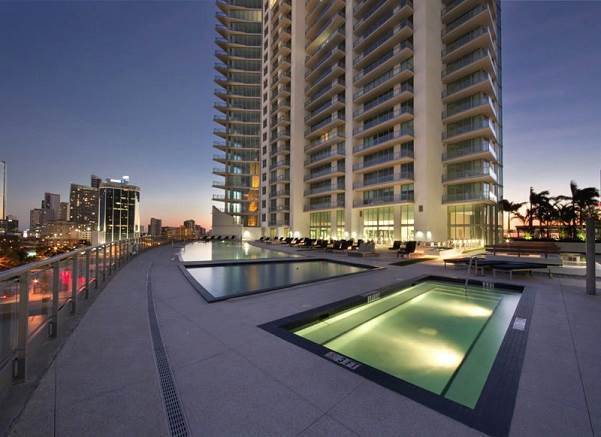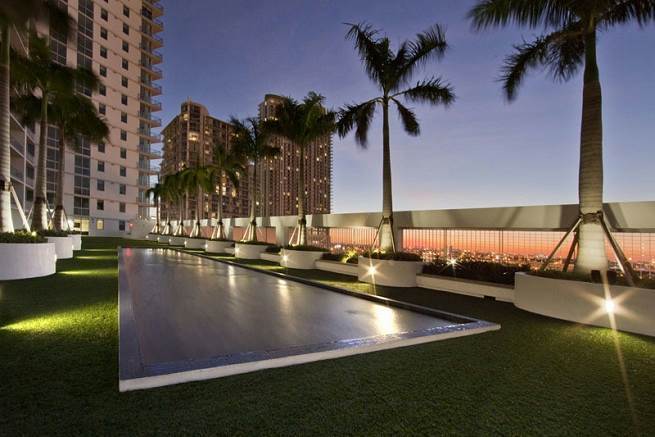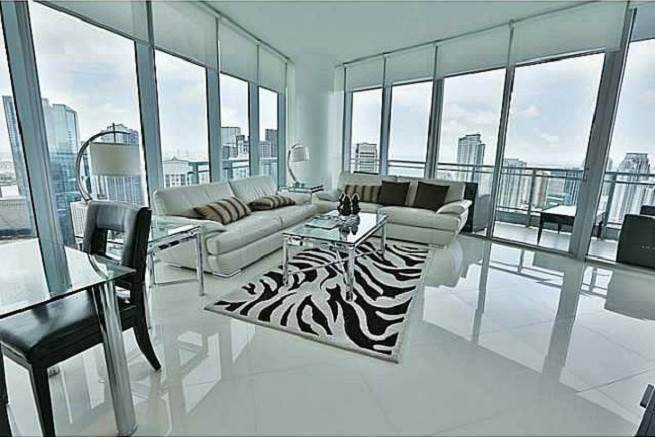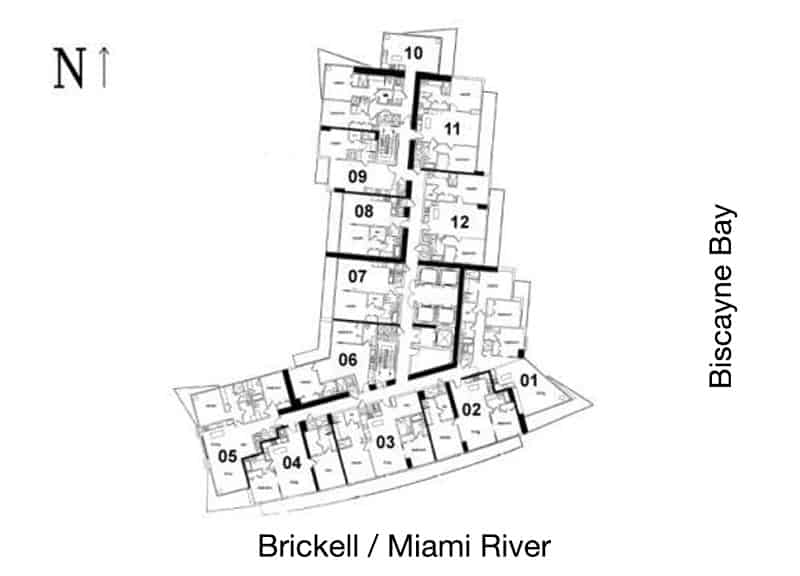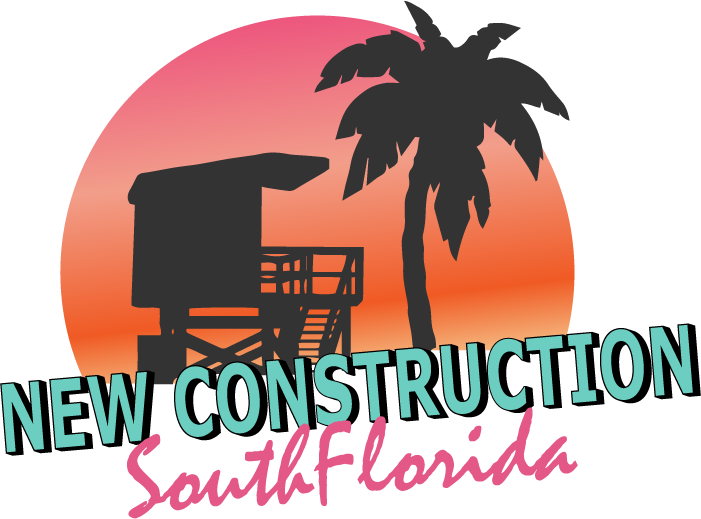Mint Condo Downtown Miami: Developer, Architect, and Location
Developer: Mint at Riverfront was developed by Key International, a reputable real estate investment and development company with a distinguished track record in South Florida. Key International specializes in creating high-end residential, commercial, and hospitality properties that emphasize luxury, modern amenities, and prime locations. Their developments are known for innovative design and superior quality, and Mint is no exception. This high rise residential tower exemplifies Key International’s commitment to delivering premium urban living experiences that cater to discerning residents seeking both comfort and convenience.
Architect: The architectural design of Mint was undertaken...
Mint Condo Downtown Miami: Developer, Architect, and Location
Developer: Mint at Riverfront was developed by Key International, a reputable real estate investment and development company with a distinguished track record in South Florida. Key International specializes in creating high-end residential, commercial, and hospitality properties that emphasize luxury, modern amenities, and prime locations. Their developments are known for innovative design and superior quality, and Mint is no exception. This high rise residential tower exemplifies Key International’s commitment to delivering premium urban living experiences that cater to discerning residents seeking both comfort and convenience.
Architect: The architectural design of Mint was undertaken by Revuelta Architecture International, a well known architectural firm based in Miami. Revuelta Architecture International is celebrated for its innovative designs that combine aesthetic excellence with practical functionality. The firm’s portfolio includes some of Miami’s most iconic structures, and Mint is a testament to their expertise. The design features sleek, modern lines, and an emphasis on maximizing natural light and views. Floor to ceiling windows, open floor plans, and expansive terraces provide residents with stunning views of the Miami skyline, the Miami River, and Biscayne Bay, creating an inviting and elegant living environment.
Location: Mint is strategically located in the heart of downtown Miami, within the exclusive Riverfront community at 92 SW 3rd Street. This prime location offers residents easy access to some of Miami’s most vibrant neighborhoods, including Brickell, Downtown Miami, and the Miami River District. The central positioning ensures that residents are close to major highways, public transportation, and key city landmarks, making commuting and exploring the city convenient and hassle free.
Living at Mint means being at the epicenter of Miami’s dynamic urban scene. The surrounding area is bustling with dining, shopping, and entertainment options, ensuring that residents have everything they need just minutes away. Nearby attractions include Brickell City Centre, Bayside Marketplace, and Mary Brickell Village, offering a wide range of retail outlets, restaurants, and nightlife. Additionally, the Miami Riverwalk, a scenic path along the Miami River, provides a beautiful setting for jogging, cycling, or leisurely strolls while enjoying the waterfront views.
Mint’s amenities are designed to provide a resort like experience within the comfort of home. The community features a luxurious pool deck, a state of the art fitness center, a spa, and various recreational facilities, ensuring that residents have access to top tier amenities for relaxation and wellness. The lushly landscaped gardens and riverside walkways offer a peaceful retreat from the urban hustle, creating a perfect balance between city living and tranquility.
https://newconstructionsouthflorida.com/wind-by-neo/
https://newconstructionsouthflorida.com/ivy-at-riverfront/
https://www.miamidade.gov/pa/
View Less
