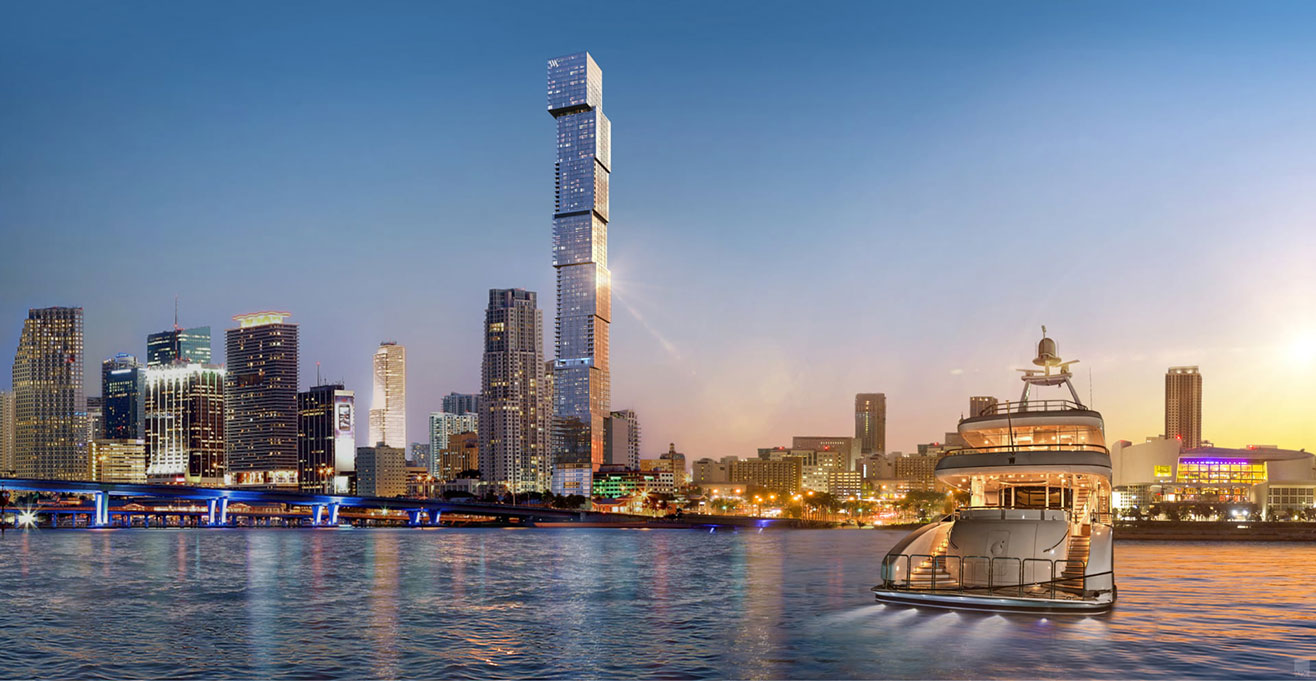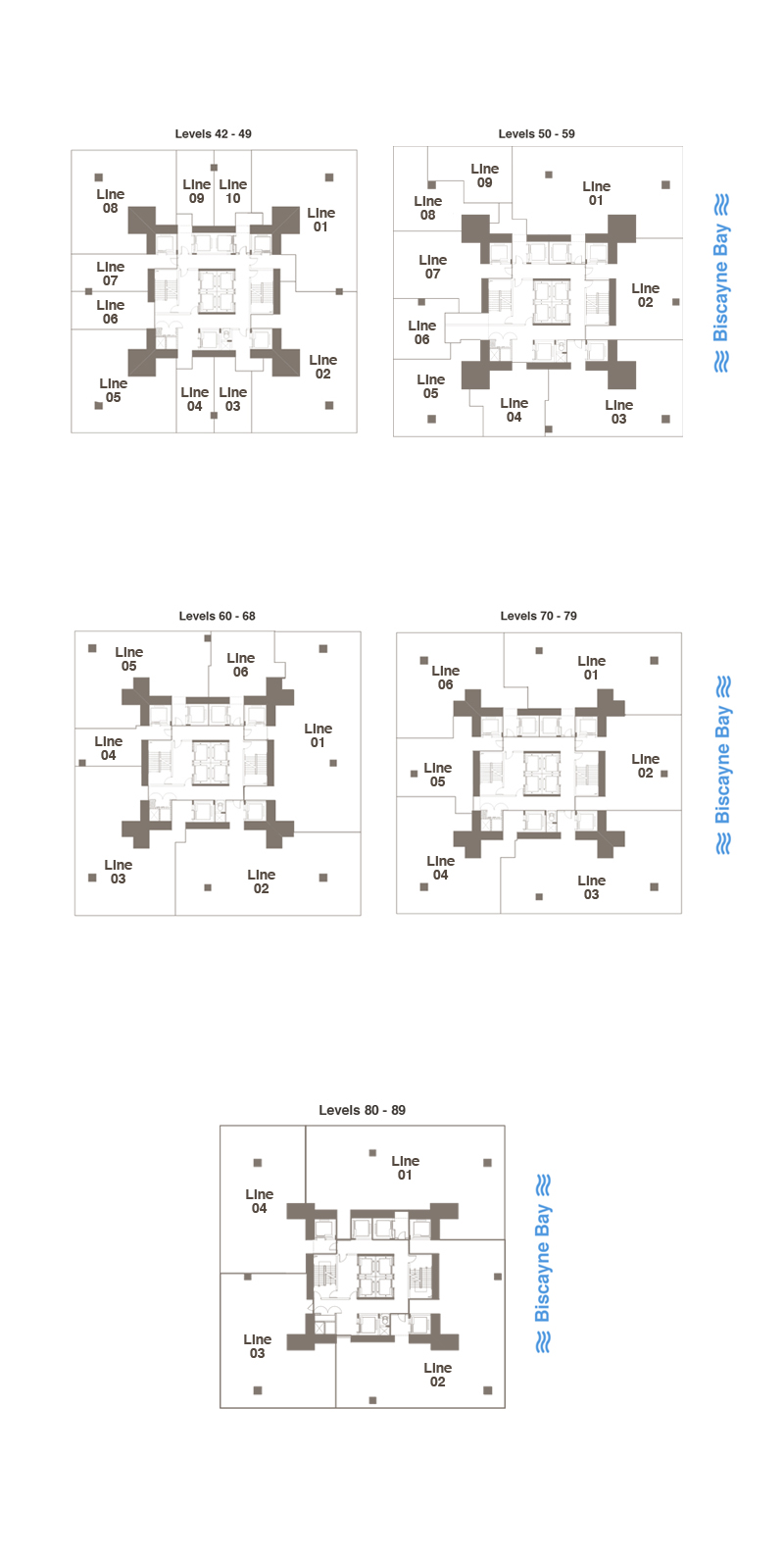
Waldorf Astoria Residences is an exquisite luxury residential tower that brings one of the world's most prestigious hotel brands, owned by Hilton Hotels, to the vibrant city. Standing tall with 98 floors, this iconic tower designed by the esteemed Sieger Suarez firm showcases a unique architecture resembling a stack of unevenly stacked glass cubes. At a soaring height of 1,049 feet, Waldorf Astoria Hotel and Residences Miami proudly stand as Miami's tallest tower and the city's first supertall skyscraper.
The residences at Waldorf Astoria Miami offer residents the epitome of luxury...
| There are no listings available. |

| FLOOR / UNITS | BEDS / BATHS | TOTAL RESIDENCE | FLOOR PLANS |
| Residence 01 Lvl 42-49 | 2 Beds + Den / 2.5 Baths | 2285 SF / 212 M2 | Download |
| Residence 02 Lvl 42-49 | 2 Beds + Den / 3.5 Baths | 2545 SF / 236 M2 | Download |
| Residence 03 Lvl 42-49 | Jr Suite / 1 Bath | 516 SF / 48 M2 | Download |
| Residence 04 Lvl 42-49 | Jr Suite / 1 Bath | 519 SF / 48 M2 | Download |
| Residence 05 Lvl 42-49 | 2 Beds / 2.5 Baths | 1886 SF / 175 M2 | Download |
| Residence 06 Lvl 42-49 | Jr Suite / 1 Bath | 573 SF / 53 M2 | Download |
| Residence 07 Lvl 42-49 | Jr Suite / 1 Bath | 653 SF / 62 M2 | Download |
| Residence 08 Lvl 42-49 | 2 Beds / 2.5 Baths | 1886 SF / 175 M2 | Download |
| Residence 09 Lvl 42-49 | Jr Suite / 1 Bath | 519 SF / 48 M2 | Download |
| Residence 10 Lvl 42-49 | Jr Suite / 1 Bath | 516 SF / 47 M2 | Download |
| Residence 01 Lvl 50-59 | 3 Beds + Den / 3.5 Baths | 2822 SF / 262 M2 | Download |
| Residence 02 Lvl 50-59 | 2 Beds / 2.5 Baths | 1941 SF / 138 M2 | Download |
| Residence 03 Lvl 50-59 | 2 Beds / 2.5 Baths | 2114 SF / 196 M2 | Download |
| Residence 04 Lvl 50-59 | 1 Bed / 1.5 Baths | 873 SF / 81 M2 | Download |
| Residence 05 Lvl 50-59 | 1 Bed / 1.5 Baths | 1267 SF / 117 M2 | Download |
| Residence 06 Lvl 50-59 | 1 Bed / 1 Bath | 656 SF / 60 M2 | Download |
| Residence 07 Lvl 50-59 | 1 Bed / 1.5 Baths | 1237 SF / 114 M2 | Download |
| Residence 08 Lvl 50-59 | 1 Bed / 1 Bath | 981 SF / 91 M2 | Download |
| Residence 09 Lvl 50-59 | 1 Bed / 1 Bath | 718 SF / 66 M2 | Download |
| Residence 01 Lvl 60-68 | 4 Beds / 4.5 Baths | 3456 SF / 321 M2 | Download |
| Residence 02 Lvl 60-68 | 3 Beds + Den / 4.5 Baths | 3069 SF / 285 M2 | Download |
| Residence 03 Lvl 60-68 | 2 Beds + Den / 2.5 Baths | 2597 SF / 241 M2 | Download |
| Residence 04 Lvl 60-68 | Jr Suite / 1 Bath | 588 SF / 54 M2 | Download |
| Residence 05 Lvl 60-68 | 2 Beds + Den / 2.5 Baths | 2161 SF / 200 M2 | Download |
| Residence 06 Lvl 60-68 | 1 Bed / 1.5 Baths | 950 SF / 88 M2 | Download |
| Residence 01 Lvl 70-79 | 3 Beds + Den / 3.5 Baths | 2623 SF / 201 M2 | Download |
| Residence 02 Lvl 70-79 | 2 Beds / 2.5 Baths | 1661 SF / 154 M2 | Download |
| Residence 03 Lvl 70-79 | 3 Beds + Den / 3.5 Baths | 3080 SF / 286 M2 | Download |
| Residence 04 Lvl 70-79 | 2 Beds / 2.5 Baths | 2235 SF / 207 M2 | Download |
| Residence 05 Lvl 70-79 | 1 Bed / 1.5 Baths | 1149 SF / 100 M2 | Download |
| Residence 06 Lvl 70-79 | 3 Beds / 2.5 Baths | 1902 SF / 176 M2 | Download |
| Residence 01 Lvl 80-89 | 4 Beds + Den / 4.5 Baths | 3828 SF / 355 M2 | Download |
| Residence 02 Lvl 80-89 | 4 Beds + Den / 4.5 Baths | 3795 SF / 352 M2 | Download |
| Residence 03 Lvl 80-89 | 2 Beds + Den / 2 Baths | 2615 SF / 242 M2 | Download |
| Residence 04 Lvl 80-89 | 2 Beds + Den / 2 Baths | 2549 SF / 236 M2 | Download |