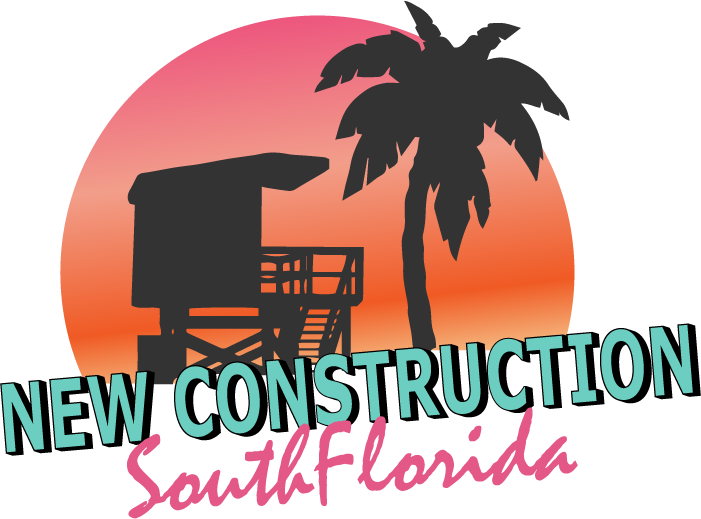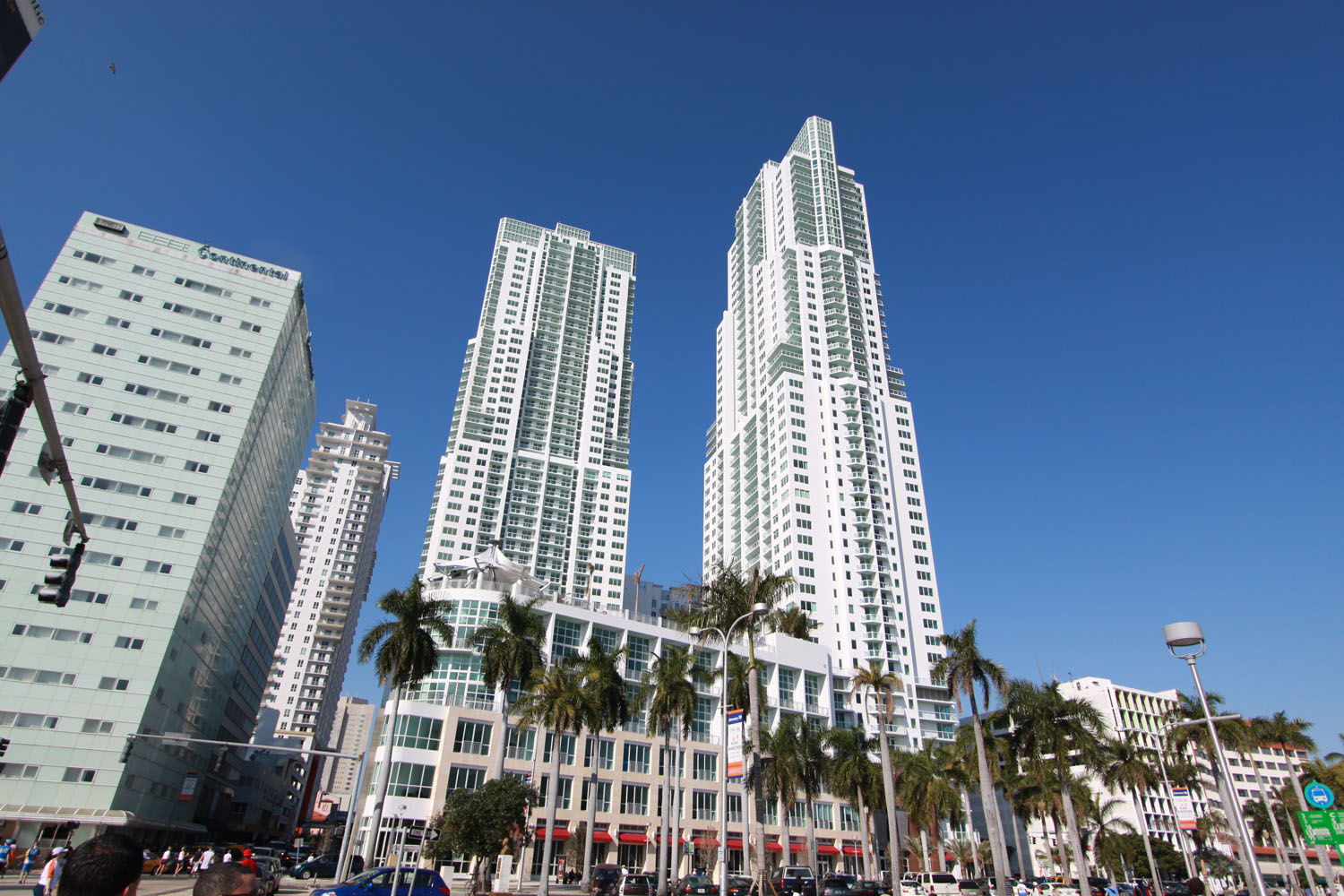
Explore our comprehensive list of New and Pre-Construction, A Class Office Space, and Most Expensive Neighborhoods.
Also Check Out These Useful Links:
Miami Dade County Appraiser Property Search
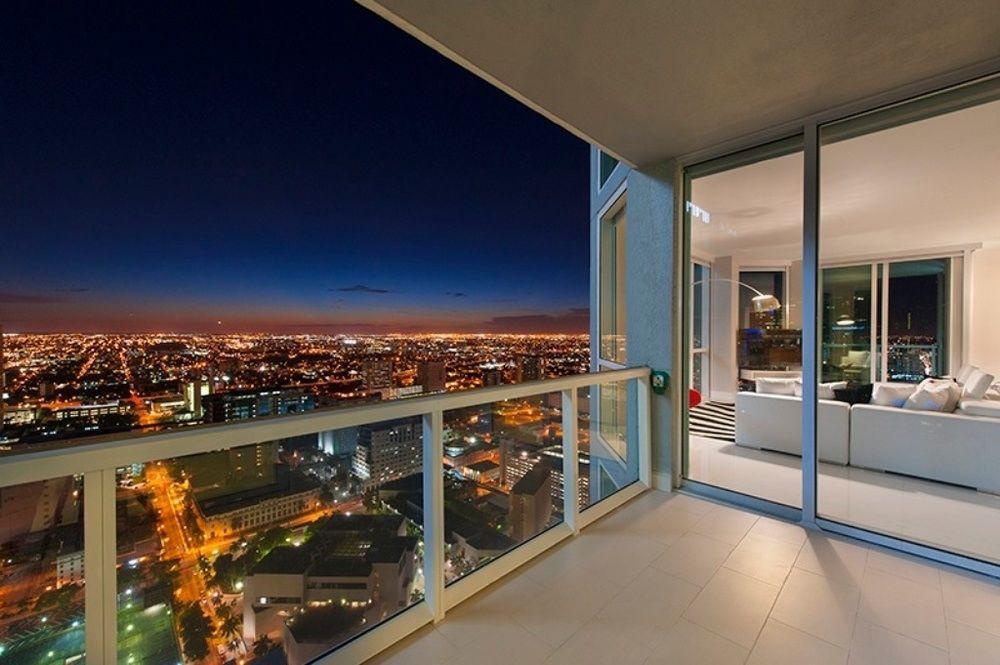
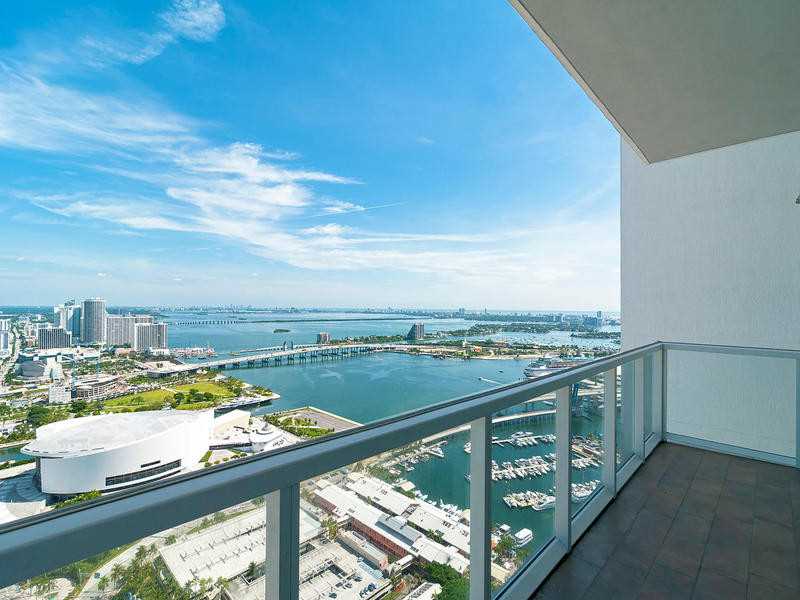
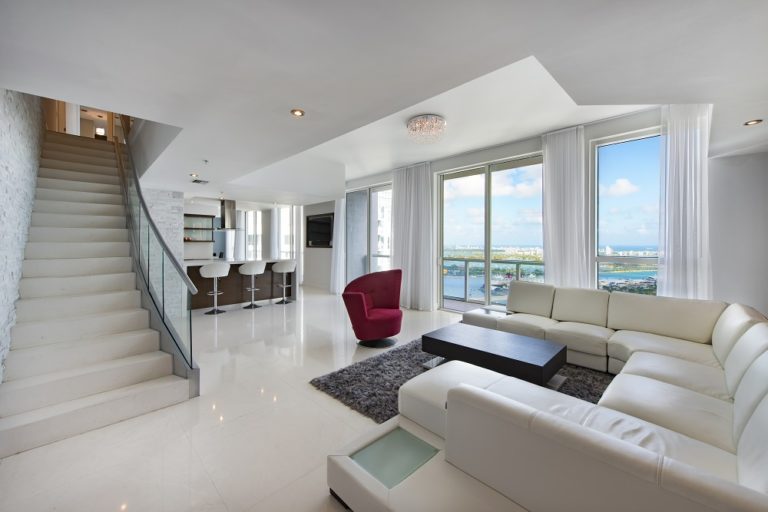
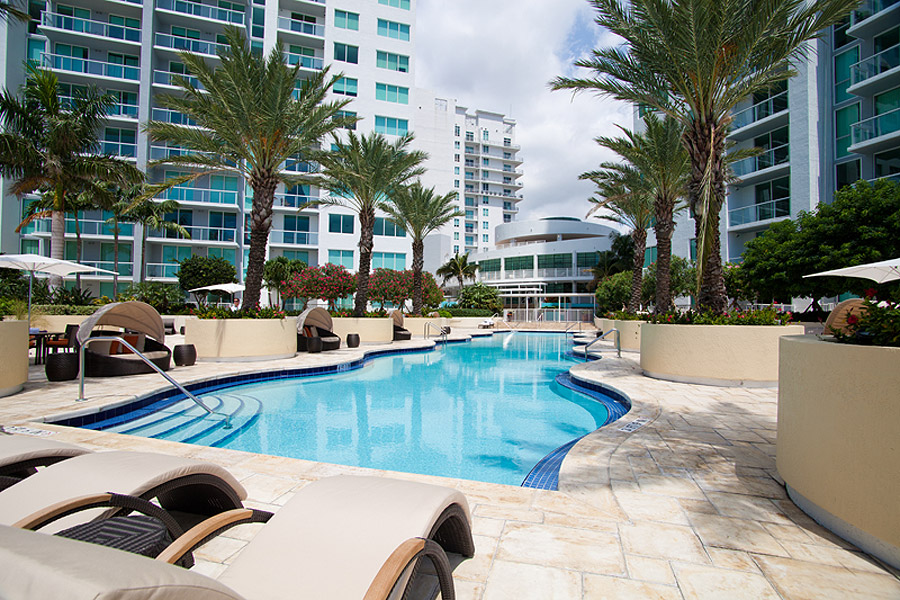
| Unit | Price | SF | $/SF |
| 241 | $285,000 | 501 | $569 |
| 341 | $310,000 | 501 | $619 |
| 2805 | $410,000 | 632 | $649 |
| Unit | Price | SF | $/SF |
| 644 | $400,000 | 978 | $409 |
| 446 | $420,000 | 978 | $429 |
| 2507 | $440,000 | 806 | $546 |
| 907 | $445,000 | 806 | $552 |
| 3104 | $449,000 | 806 | $557 |
| 439 | $524,999 | 1285 | $409 |
| Unit | Price | SF | $/SF |
| 1508 | $560,000 | 1006 | $557 |
| 1209 | $625,000 | 1058 | $591 |
| 2309 | $625,000 | 1058 | $591 |
| 2609 | $650,000 | 1058 | $614 |
| 3808 | $740,000 | 1203 | $615 |
| Unit | Price | SF | $/SF |
| 2203 | $1,250,000 | 1590 | $786 |
| UPH-4907 | $3,800,000 | 3020 | $1,258 |
| Unit | Price | SF | $/SF |
| UPH-4904 | $3,800,000 | 3004 | $1,265 |
| Unit | Price | SF | $/SF |
| 236 | $2,250 | 506 | $4 |
| 248 | $2,275 | 501 | $5 |
| 243 | $2,290 | 501 | $5 |
| 3707 | $2,600 | 632 | $4 |
| 3407 | $2,900 | 632 | $5 |
| Unit | Price | SF | $/SF |
| 642 | $2,800 | 978 | $3 |
| 445 | $2,850 | 978 | $3 |
| 406 | $2,950 | 806 | $4 |
| 2107 | $3,000 | 806 | $4 |
| 1505 | $3,100 | 806 | $4 |
| Unit | Price | SF | $/SF |
| 503 | $3,500 | 1140 | $3 |
| 1410 | $3,500 | 929 | $4 |
| 2610 | $3,700 | N/A | N/A |
| 2309 | $4,000 | 1058 | $4 |
| 2908 | $4,000 | 1203 | $3 |
| 1102 | $4,250 | 1474 | $3 |
| 1502 | $4,300 | 1474 | $3 |
| 2202 | $4,450 | 1474 | $3 |
| 3808 | $4,500 | 1203 | $4 |
| 2503 | $4,550 | 1590 | $3 |
| Unit | Price | SF | $/SF | Sale Date |
| 3007 | $313,000 | 632 SF | $495 | 10/25/2024 |
| 2808 | $622,500 | 1203 SF | $517 | 09/12/2024 |
| 646 | $399,000 | 978 SF | $408 | 08/20/2024 |
| 642 | $399,000 | 978 SF | $408 | 07/26/2024 |
| 606 | $398,000 | 806 SF | $494 | 07/15/2024 |
| Unit | Price | SF | $/SF | Rented Date |
| 335 | $2,200 | 506 SF | $4 | 01/07/2025 |
| 3903 | $5,000 | 1363 SF | $4 | 01/03/2025 |
| 3004 | $2,970 | 806 SF | $4 | 12/23/2024 |
| 1905 | $2,800 | 806 SF | $3 | 12/17/2024 |
| 3107 | $2,500 | 708 SF | $4 | 12/13/2024 |
| 1210 | $3,000 | 929 SF | $3 | 12/09/2024 |
| 904 | $2,650 | 806 SF | $3 | 12/09/2024 |
| 1106 | $2,550 | 806 SF | $3 | 12/02/2024 |
| 3905 | $3,500 | 632 SF | $6 | 11/22/2024 |
| 1610 | $3,000 | 929 SF | $3 | 11/15/2024 |
| 2207 | $3,200 | 806 SF | $4 | 11/12/2024 |
| 348 | $1,950 | 501 SF | $4 | 10/22/2024 |
| 208 | $2,850 | 940 SF | $3 | 10/21/2024 |
| 3307 | $2,550 | 632 SF | $4 | 10/15/2024 |
| 4807 | $4,200 | 1293 SF | $3 | 10/11/2024 |
| 2105 | $3,000 | 806 SF | $4 | 10/10/2024 |
| 644 | $2,600 | 978 SF | $3 | 10/03/2024 |
| 803 | $4,450 | 1590 SF | $3 | 10/01/2024 |
| 2206 | $2,600 | 806 SF | $3 | 09/16/2024 |
| 2402 | $4,300 | 1474 SF | $3 | 09/16/2024 |
| 3502 | $4,500 | 1203 SF | $4 | 09/12/2024 |
| 3906 | $3,300 | 806 SF | $4 | 09/10/2024 |
| 504 | $2,600 | 806 SF | $3 | 09/01/2024 |
| 1807 | $3,000 | 806 SF | $4 | 09/01/2024 |
| 1709 | $3,600 | 1058 SF | $3 | 08/30/2024 |
| 3507 | $2,400 | 632 SF | $4 | 08/26/2024 |
| 451 | $3,000 | 978 SF | $3 | 08/16/2024 |
| 3205 | $2,650 | 632 SF | $4 | 08/14/2024 |
| 251 | $2,500 | 501 SF | $5 | 08/03/2024 |
| 1108 | $3,000 | 1006 SF | $3 | 07/30/2024 |
| 4308 | $6,300 | 1795 SF | $4 | 07/24/2024 |
| 1803 | $4,200 | 1590 SF | $3 | 07/22/2024 |
| 244 | $2,000 | 501 SF | $4 | 07/22/2024 |
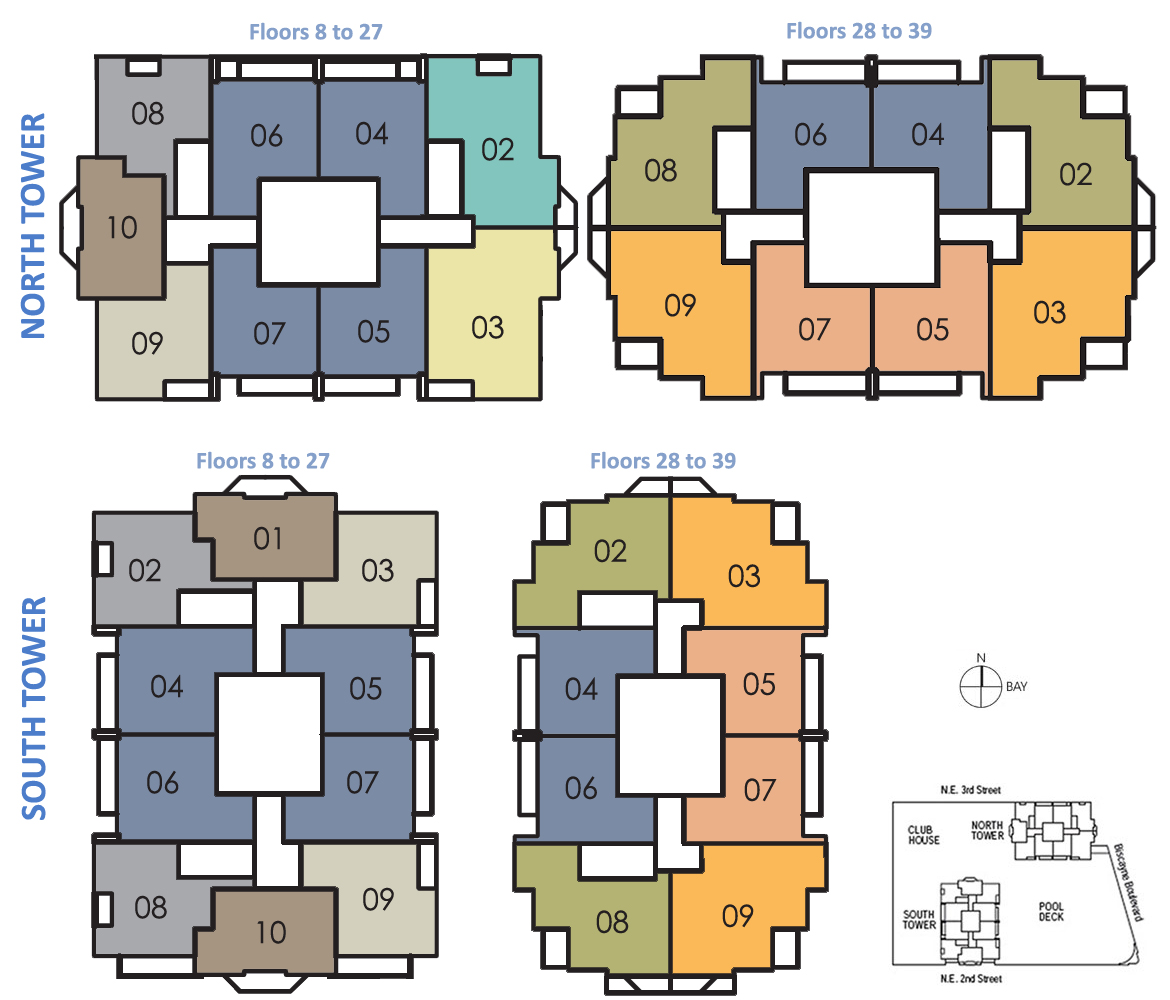
| FLOOR / UNITS | BEDS / BATHS | TOTAL RESIDENCE | FLOOR PLANS |
| Residence 1 | 2 Beds / 2 Baths | 1,142 SF / 106.9 M2 | Download |
| Residence 2 | 1 Beds + Den / 2 Baths | 1,191 SF / 110.64 M2 | Download |
| Residence 3 | 2 Beds / 2 Baths | 1,258 SF / 116.87 M2 | Download |
| Residence 4 | 1 Beds / 1 Baths | 985 SF / 913.51 M2 | Download |
| Residence 5 | 2 Beds / 2 Baths | 1,504 SF / 139.73 M2 | Download |
| Residence 6 | 2 Beds + Den / 2 Baths | 1,662 SF / 154.40 M2 | Download |
| Residence 7 | Studio / 1 Baths | 812 SF / 75.43 M2 | Download |
| Residence 8 | 3 Beds / 3 Baths | 2,238 SF / 207.91 M2 | Download |
| Residence 9 | 2 Beds / 2 Baths | 1,627 SF / 151.15 M2 | Download |
| Residence 10 | 3 Beds / 3.5 Baths | 4,495 SF / 417.59 M2 | Download |
| Residence 11 | 3 Beds / 5.5 Baths | 4,178 SF / 388.13 M2 | Download |
| Residence 12 | 2 Beds / 2.5 Baths | 1,691 SF / 157.1 M2 | Download |
| Residence 13 | 2 Beds + Den / 2.5 Baths | 1,847 SF / 171.59 M2 | Download |
