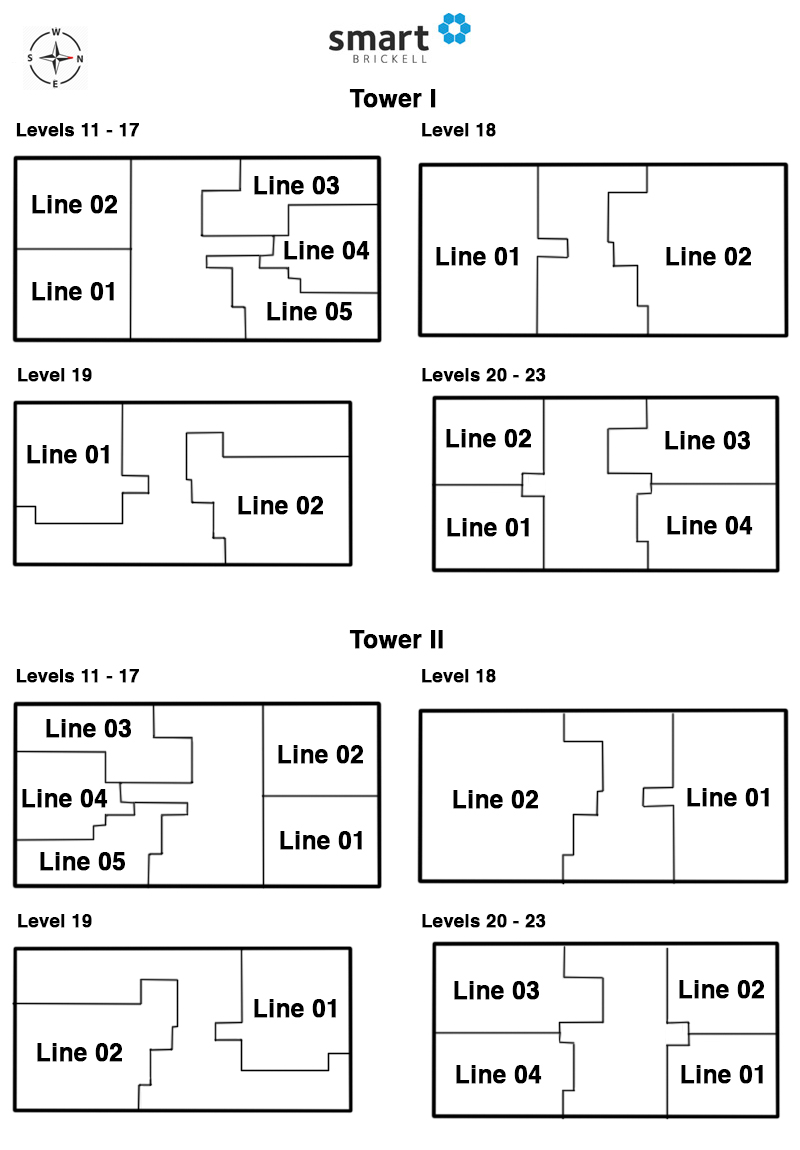
Smart Brickell, a spectacular 26 story structure in the vibrant heart of Miami's financial district, redefines residential living by integrating cutting-edge technology and design. Crafted by the esteemed Arquitectonica Interiors, this development boasts a bold, modern aesthetic that permeates both the shared amenities and private residences.
Each residence within Smart Brickell embraces a new dimension of smart living, featuring efficient furniture tailored for space optimization and allowing residents to control aspects like lighting and temperature directly from their smartphones. This harmonious blend of innovation and design is designed to enrich and energize...

| FLOOR / UNITS | BEDS / BATHS | TOTAL RESIDENCE | FLOOR PLANS |
| Tower I Line 01 Fl 11 – 17 | 1 Bed / 1 Bath | 705 sq ft / 66 m2 | Download |
| Tower I Line 02 Fl 11 – 17 | 1 Bed / 1 Bath | 712 sq ft / 66 m2 | Download |
| Tower I Line 03 Fl 11 – 17 | 1 Bed + Den / 1 Bath | 666 sq ft / 62 m2 | Download |
| Tower I Line 04 Fl 11 – 17 | 1 Bed / 1 Bath | 563 sq ft / 52 m2 | Download |
| Tower I Line 05 Fl 11 – 17 | 1 Bed / 1 Bath | 593 sq ft / 55 m2 | Download |
| Tower I Line 01 18th Fl | 2 Beds / 2 Baths | 1488 sq ft / 138 m2 | Download |
| Tower I Line 02 18th Fl | 2 Beds + Den / 2 Baths | 2034 sq ft / 189 m2 | Download |
| Tower I Line 01 19th Fl | 2 Beds / 2 Baths | 1077 sq ft / 100 m2 | Download |
| Tower I Line 02 19th Fl | 2 Beds + Den / 2 Baths | 1416 sq ft / 131 m2 | Download |
| Tower I Line 01 Fl 20 – 23 | 1 Bed / 1 Bath | 705 sq ft / 66 m2 | Download |
| Tower I Line 02 Fl 20 – 23 | 1 Bed / 1 Bath | 712 sq ft / 66 m2 | Download |
| Tower I Line 03 Fl 20 – 23 | 2 Beds + Den / 2 Baths | 979 sq ft / 91 m2 | Download |
| Tower I Line 04 Fl 20 – 23 | 2 Beds / 2 Baths | 918 sq ft / 85 m2 | Download |
| Tower II Line 01 Fl 11 – 17 | 1 Bed / 1 Bath | 705 sq ft / 66 m2 | Download |
| Tower II Line 02 Fl 11 – 17 | 1 Bed / 1 Bath | 712 sq ft / 66 m2 | Download |
| Tower II Line 03 Fl 11 – 17 | 1 Bed + Den / 1 Bath | 666 sq ft / 62 m2 | Download |
| Tower II Line 04 Fl 11 – 17 | 1 Bed / 1 Bath | 563 sq ft / 52 m2 | Download |
| Tower II Line 05 Fl 11 – 17 | 1 Bed / 1 Bath | 593 sq ft / 55 m2 | Download |
| Tower II Line 01 18th Fl | 2 Beds / 2 Baths | 1488 sq ft / 138 m2 | Download |
| Tower II Line 02 18th Fl | 2 Beds + Den / 2 Baths | 2034 sq ft / 189 m2 | Download |
| Tower II Line 01 19th Fl | 2 Beds / 2 Baths | 1077 sq ft / 100 m2 | Download |
| Tower II Line 02 19th Fl | 2 Beds + Den / 2 Baths | 1416 sq ft / 131 m2 | Download |
| Tower II Line 01 Fl 20 – 23 | 1 Bed / 1 Bath | 705 sq ft / 66 m2 | Download |
| Tower II Line 02 Fl 20 – 23 | 1 Bed / 1 Bath | 712 sq ft / 66 m2 | Download |
| Tower II Line 03 Fl 20 – 23 | 2 Beds + Den / 2 Baths | 979 sq ft / 91 m2 | Download |
| Tower II Line 04 Fl 20 – 23 | 2 Beds / 2 Baths | 918 sq ft / 85 m2 | Download |