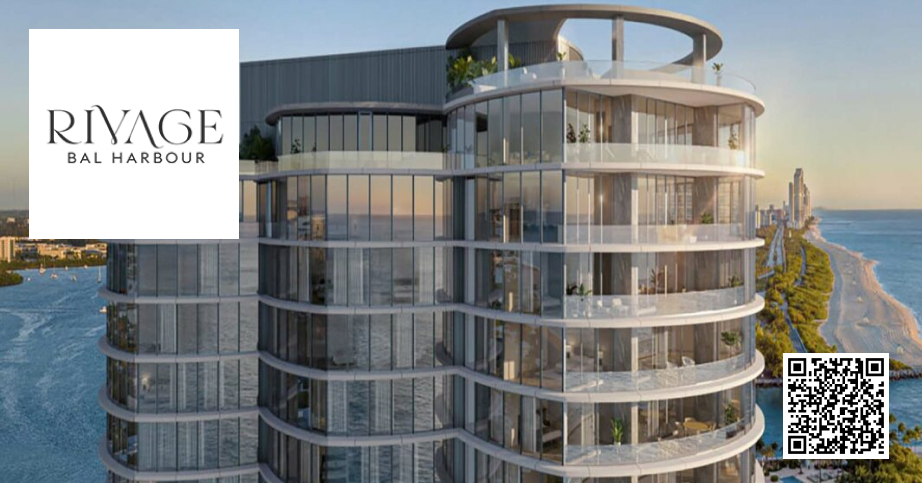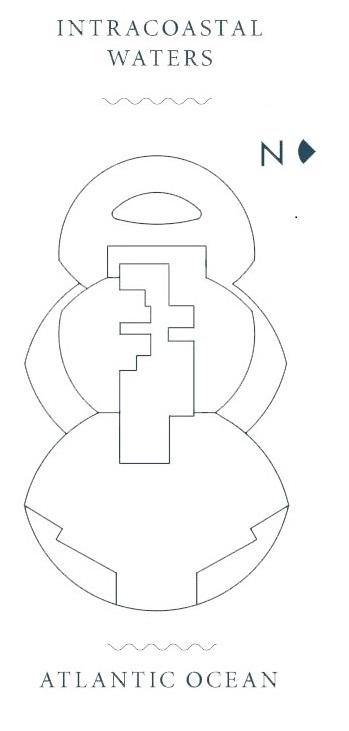
Rivage Bal Harbour is a truly spectacular 24-story luxury condominium building located in the prestigious neighbourhood of Bal Harbour, Miami. Developed by The Related Group and Two Roads Development, Rivage Residences represents the epitome of modern living and offers an unparalleled residential experience.
Designed by Skidmore, Owings & Merrill, one of the world's top architectural firms, Rivage Bal Harbour boasts a luminous glass facade reflecting its natural surroundings' dazzling beauty. With 61 spacious oceanfront residences offering breathtaking views of the Atlantic Ocean and Biscayne Bay, this ultra-luxury development provides a...
| There are no listings available. |

Rivage Bal Harbour Keyplan
| FLOOR / UNITS | BEDS / BATHS | TOTAL RESIDENCE | FLOOR PLANS |
| Residence A Floor 2 | 4 Beds / 5 Baths | 5164 SF / 479 M2 | Download |
| Residence A Floor 3-17 | 4 Beds / 5 Baths | 5190 SF / 481.5 M2 | Download |
| Residence B Floor 2 | 4 Beds / 5 Baths | 4602 SF / 427.5 M2 | Download |
| Residence B Floor 3-17 | 4 Beds / 5 Baths | 4745 SF / 440.5 M2 | Download |
| Residence C Floor 2 | 3 Beds / 3 Baths | 3869 SF / 359 M2 | Download |
| Residence C Floor 3-17 | 3 Beds / 3 Baths | 3882 SF / 360.5 M2 | Download |
| Residence A Floor 18-21 | 4 Beds / 6 Baths | 7531 SF / 700 M2 | Download |
| Residence B Floor 18-21 | 4 Beds / 6 Baths | 6293 SF / 585 M2 | Download |
| Residence A Floor 23,24,25 | 5 Beds / 7 Baths | 17521 SF / 1628 M2 | Download |
| Residence C Floor 22,23,24 | 5 Beds / 9 Baths | 13605 SF / 1264 M2 | Download |
| Residence A Floor 22,24 | 6 Beds / 9 Baths | 10810 SF / 1004 M2 | Download |