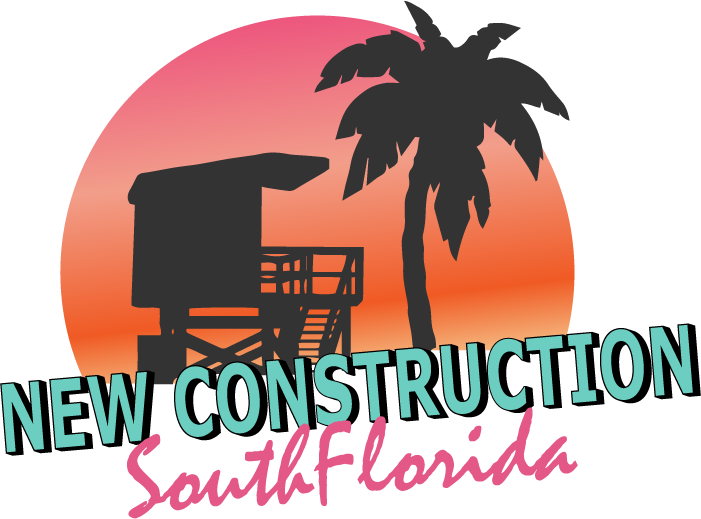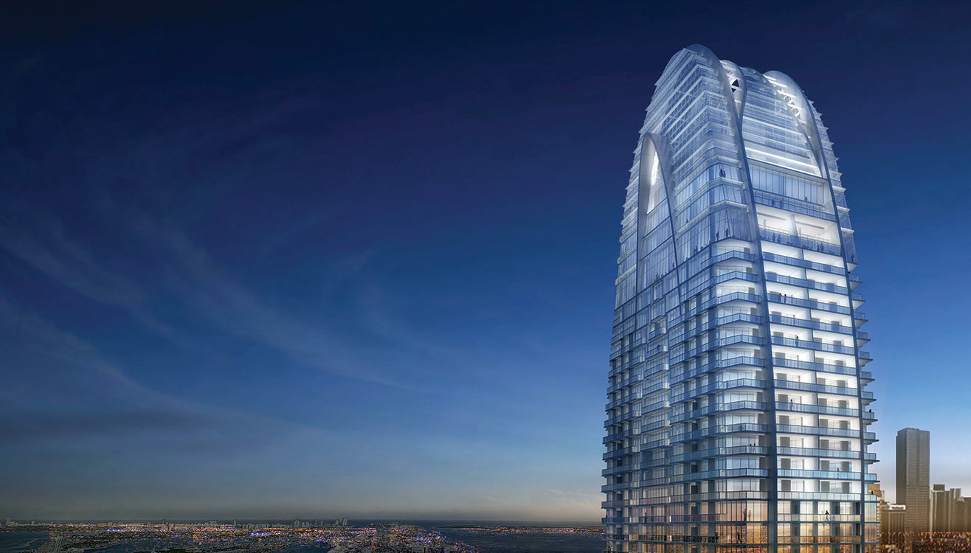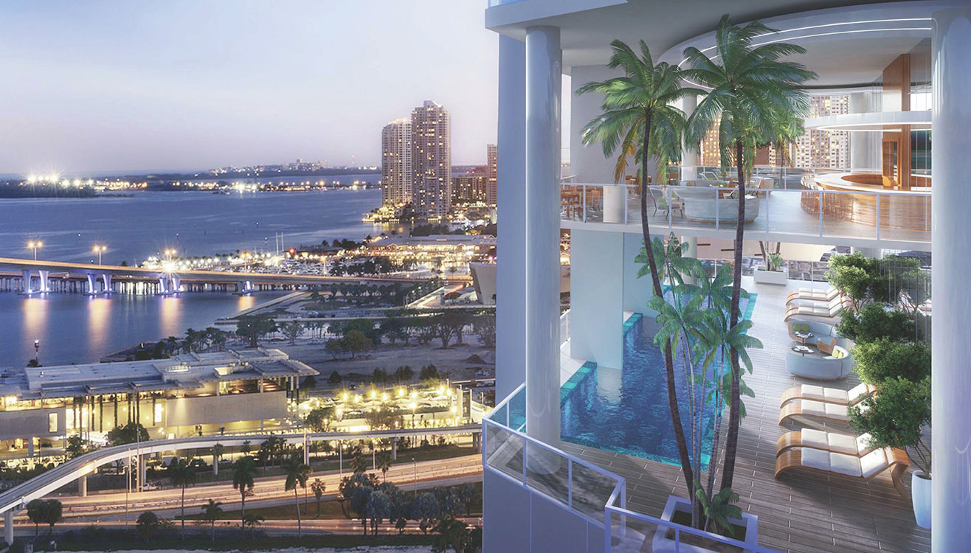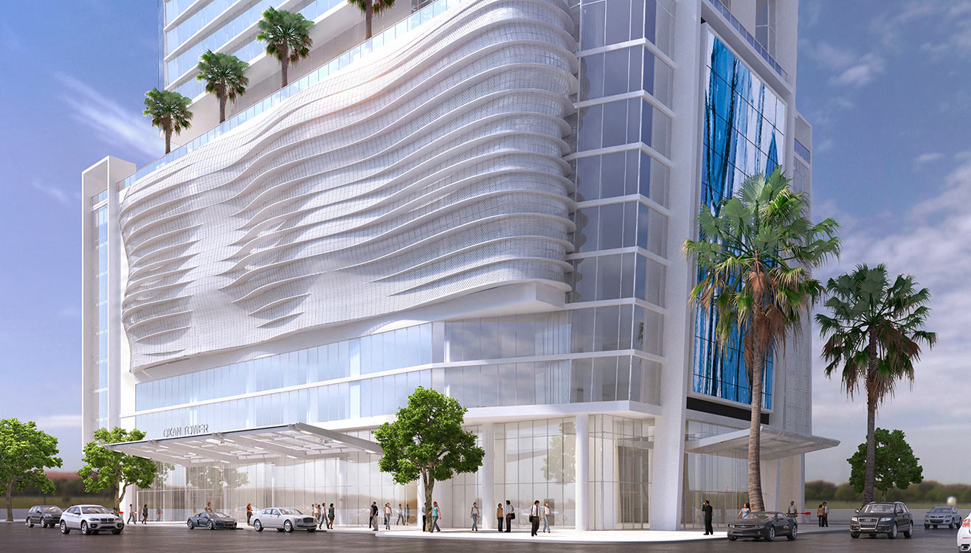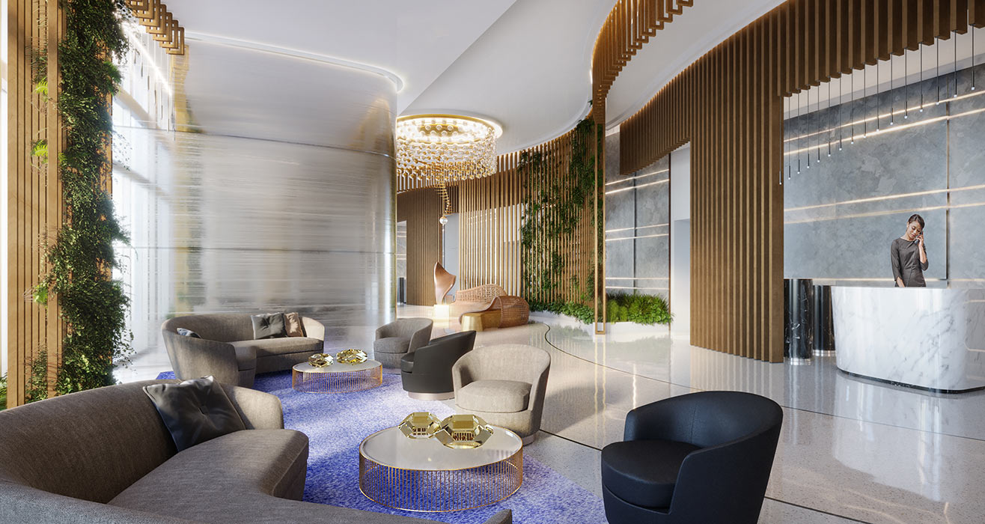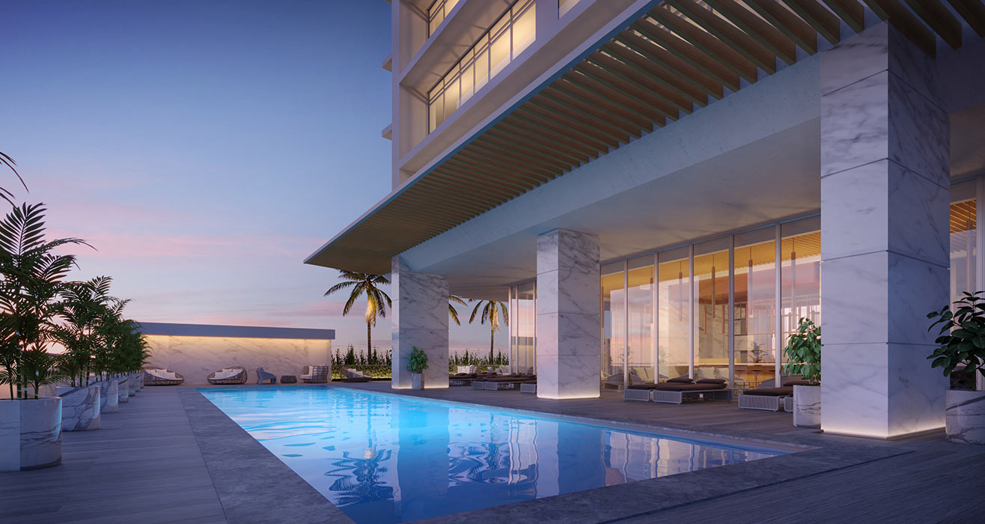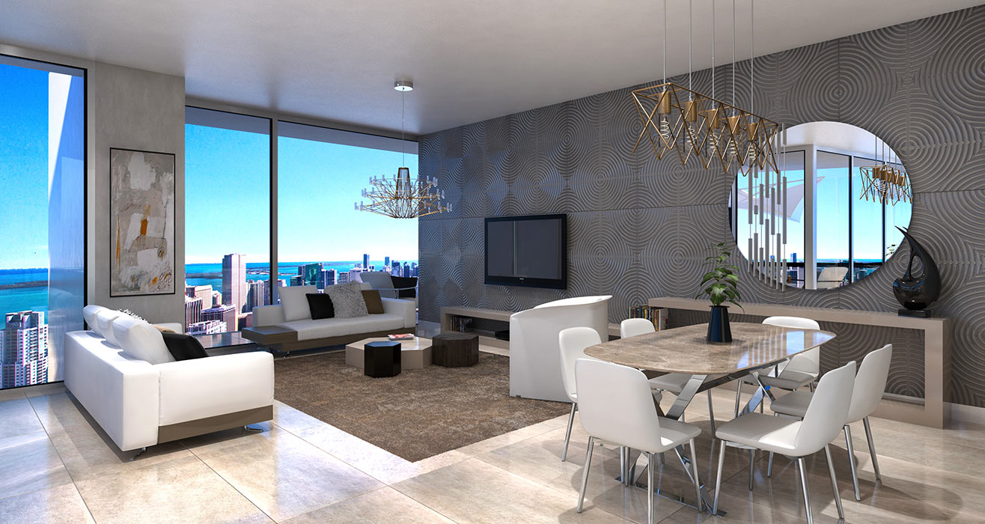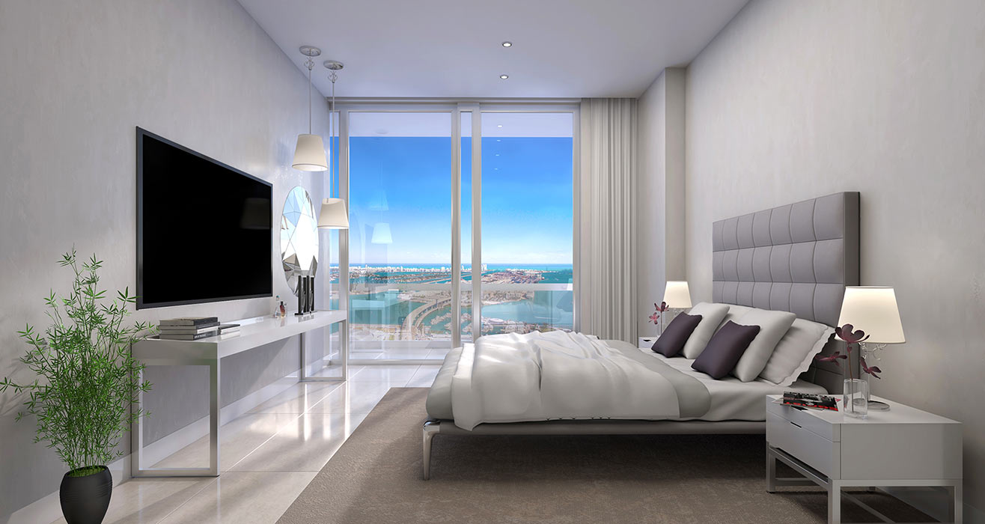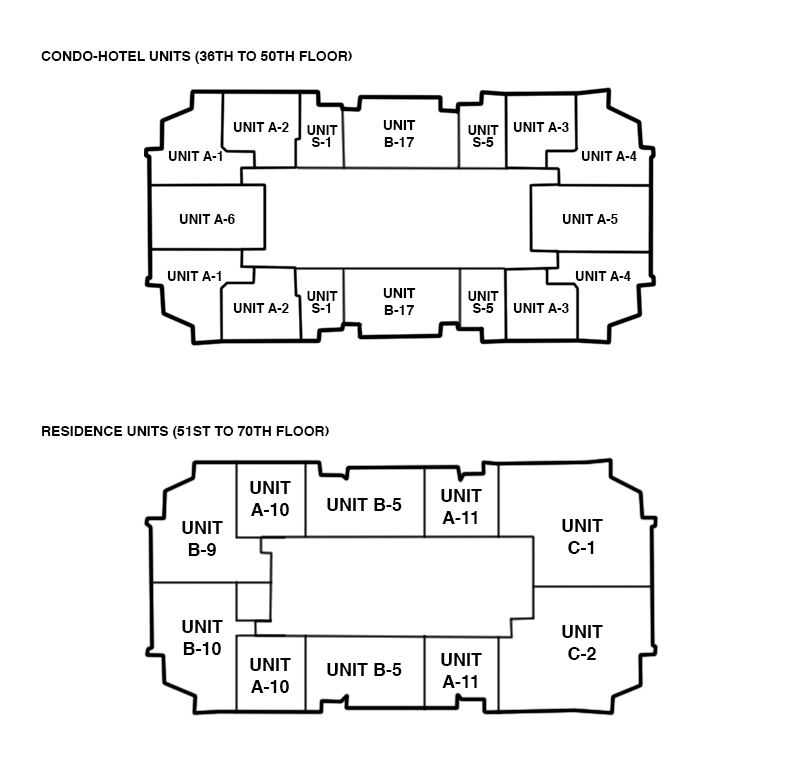Okan Tower Miami
Okan Tower is a striking 70-story edifice poised to redefine Downtown Miami's skyline and become its newest urban landmark. With a silhouette inspired by the graceful form of a tulip blossom - a nod to the client's Turkish roots, where the tulip is the national flower - Okan Tower is more than just a luxury condominium building; it's an architectural marvel designed by the renowned Behar Font & Partners.
The development comprises 153 residential condominium units, 236 condo-hotel units, a full-service 294-room hotel, and 90,000 square feet of office and meeting room...
Okan Tower Miami
Okan Tower is a striking 70-story edifice poised to redefine Downtown Miami's skyline and become its newest urban landmark. With a silhouette inspired by the graceful form of a tulip blossom - a nod to the client's Turkish roots, where the tulip is the national flower - Okan Tower is more than just a luxury condominium building; it's an architectural marvel designed by the renowned
Behar Font & Partners.
The development comprises 153 residential condominium units, 236 condo-hotel units, a full-service 294-room hotel, and 90,000 square feet of office and meeting room space. It's signature curved apex and gently rippling glass façade ensure all residences enjoy unobstructed views of the bay and city skyline, infusing each home with abundant natural light. The interior spaces have flowing layouts, an exquisite eye for detail, and luxurious finishes and fixtures.
Strategically located just west of Biscayne Boulevard, Okan Tower stands directly in line with Miami's iconic Freedom Tower and the Port of Miami. Viewed from the water, its towering presence is an 'Urban Marker' in the city's skyline. Despite its impressive height, the tower's curved form gracefully pulls away from the street, reducing its mass while maintaining a continuous silhouette.
Okan Tower anchors itself at the crossroads of Downtown Miami's emerging social and cultural scene. It is intimately connected to Miami Dade College, the proposed speed train to Orlando, the new Convention Center, and Miami World Center, making it the epicenter of connectivity and convenience.
Residents have access to an array of first-rate amenities, including a sky pool on the 70th floor, outdoor lounge, spa, state-of-the-art health and fitness center, wine cellar, and more. Surrounded by business, entertainment, culture, designer shopping, professional sports, museums, theatre, and beautiful beaches, Okan Tower promises a sophisticated, luxurious urban lifestyle enveloped in stunning architectural beauty.
Explore our comprehensive list of
New and Pre-Construction, A Class Office Space, and
Most Expensive Neighborhoods.
Also Check Out These Useful Links:
Miami Dade County Appraiser Property Search
Broward County Property Appraiser Property Search
WPB County Property Appraiser Property Search
