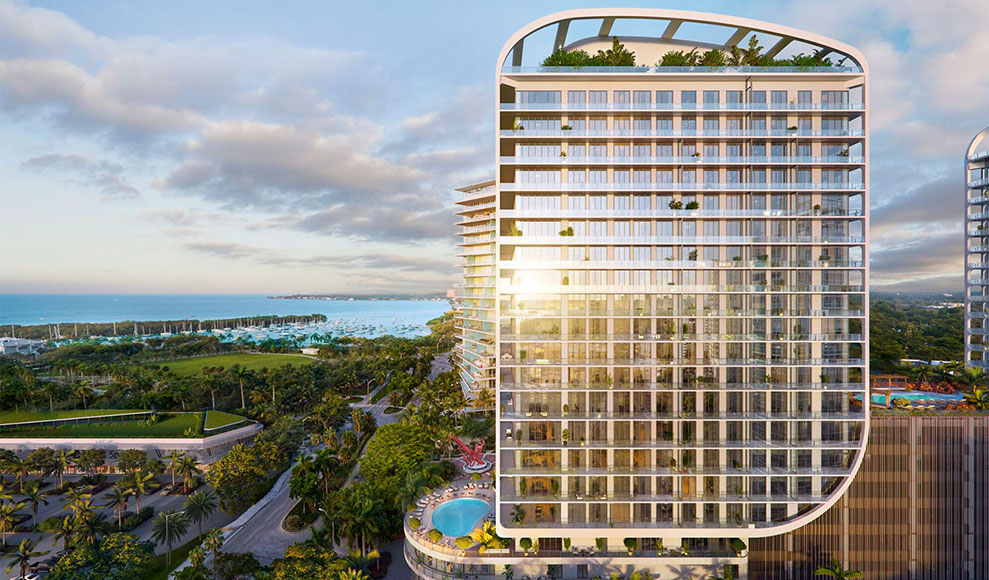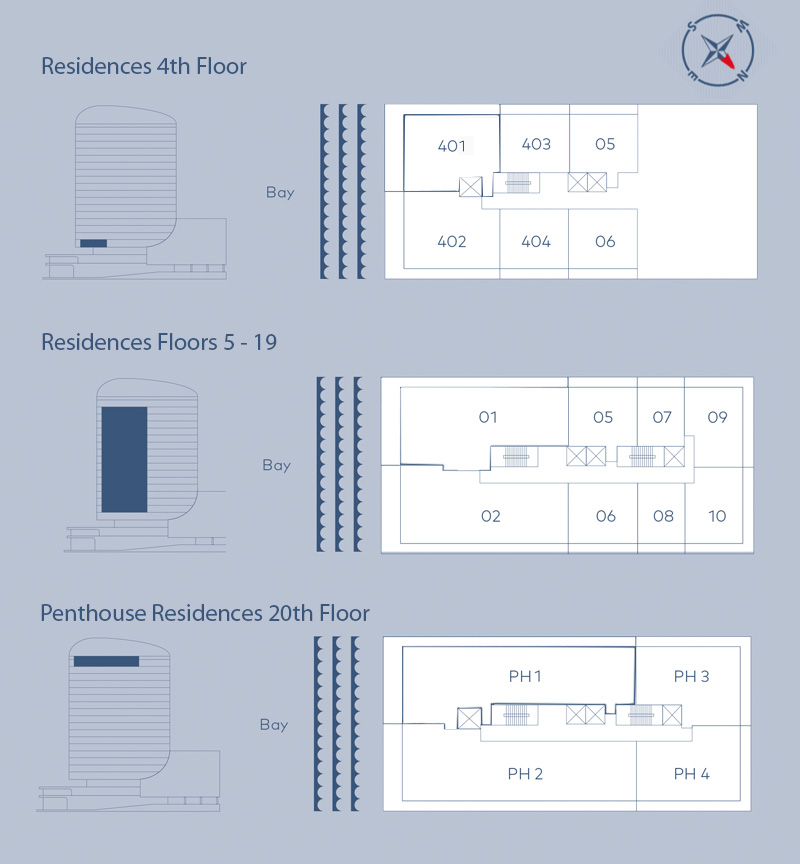
Nestled along the picturesque South Bayshore Drive in Miami's coveted Coconut Grove neighborhood, Mr. C Residences epitomizes waterfront luxury living. Born from a prestigious partnership between Terra Group and the iconic Cipriani brothers, Ignazio and Maggio, the 21-story condominium tower is an architectural marvel, housing just 231 exclusive residences.
Designed by Meyer Davis, each unit exudes luxury with 11-12 foot high ceilings, floor-to-ceiling windows, and high-end European porcelain tile flooring. The Italian kitchens, custom-designed by ItalKraft, feature exquisite Terrazzo and Quartz countertops, complemented by premium Sub-Zero/Wolf appliances. Spa-like bathrooms and private terraces...
| Unit | Price | SF | $/SF |
| 1407 | $1,498,000 | 764 | $1,961 |
| Unit | Price | SF | $/SF |
| 505 | $1,595,000 | 1046 | $1,525 |
| 705 | $1,970,000 | 1016 | $1,939 |
| 1109 | $2,050,000 | 1005 | $2,040 |
| 1006 | $2,175,000 | 988 | $2,201 |
| 1409 | $2,389,000 | 1005 | $2,377 |
| 1505 | $2,499,000 | 1046 | $2,389 |
| Unit | Price | SF | $/SF |
| 1512 | $3,149,000 | 1662 | $1,895 |

| FLOOR / UNITS | BEDS / BATHS | TOTAL RESIDENCE | FLOOR PLANS |
| Residence 01 Flrs 5-19 | 3 Beds / 4 Baths | 3470 SF / 322 M2 | Download |
| Residence 02 Flrs 5-19 | 3 Beds / 4 Baths | 3438 SF / 319 M2 | Download |
| Residence 05 Flrs 4-19 | 2 Beds / 2 Baths | 1186 SF / 110 M2 | Download |
| Residence 06 Flrs 4-19 | 3 Beds / 4 Baths | 1134 SF / 105 M2 | Download |
| Residence 07 Flrs 5-19 | 1 Bed / 1 Bath | 764 SF / 71 M2 | Download |
| Residence 08 Flrs 5-19 | 1 Bed / 1 Bath | 763 SF / 71 M2 | Download |
| Residence 09 Flrs 5-19 | 2 Beds / 2 Baths | 1355 SF / 126 M2 | Download |
| Residence 09 Lanai – 8th Flr | 2 Beds / 2 Baths | 1598 SF / 148 M2 | Download |
| Residence 10 Flrs 5-19 | 2 Beds / 2 Baths | 1383 SF / 128 M2 | Download |
| Residence 10 Lanai – 8th Flr | 1 Bed / 1 Bath | 1275 SF / 118 M2 | Download |
| Residence 401 – 4th Flr | 3 Beds / 3 Baths | 2339 SF / 217 M2 | Download |
| Residence 402 – 4th Flr | 3 Beds / 3 Baths | 2294 SF / 213 M2 | Download |
| Residence 403 – 4th Flr | 2 Beds / 2 Baths | 1135 SF / 105 M2 | Download |
| Residence 404 – 4th Flr | 2 Beds / 2 Baths | 1136 SF / 106 M2 | Download |
| Penthouse 1 – 20th Flr | 5 Beds / 4 Baths | 4630 SF / 430 M2 | Download |
| Penthouse 2 – 20th Flr | 5 Beds / 4 Baths | 4575 SF / 425 M2 | Download |
| Penthouse 3 – 20th Flr | 3 Beds / 3 Baths | 2221 SF / 206 M2 | Download |
| Penthouse 4 – 20th Flr | 3 Beds / 3 Baths | 2132 SF / 198 M2 | Download |