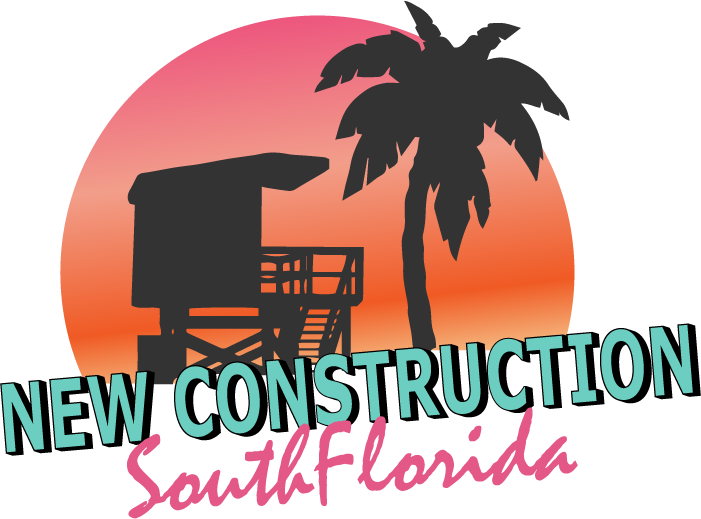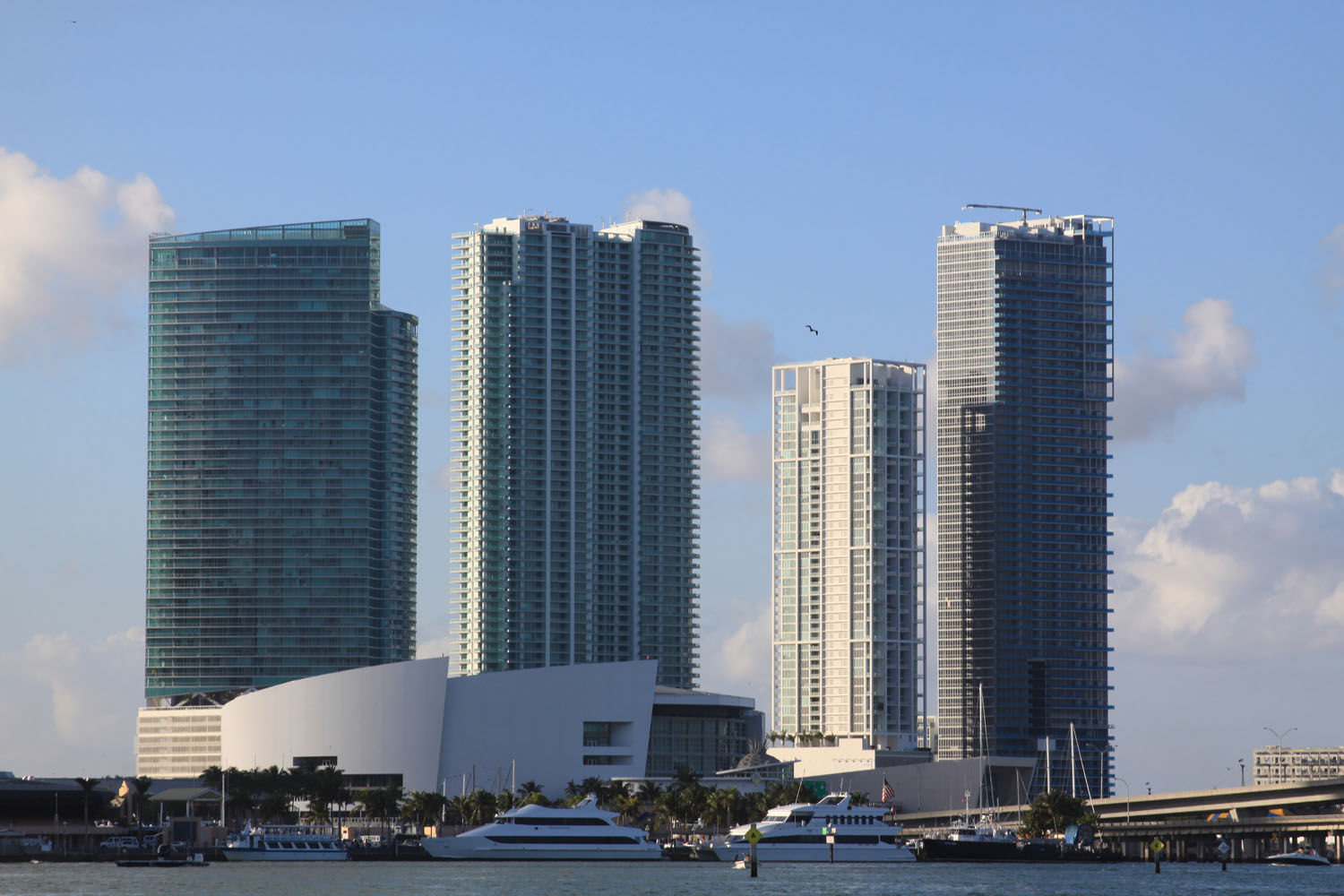
Explore our comprehensive list of New and Pre-Construction, A Class Office Space, and Most Expensive Neighborhoods.
Also Check Out These Useful Links:
Miami Dade County Appraiser Property Search
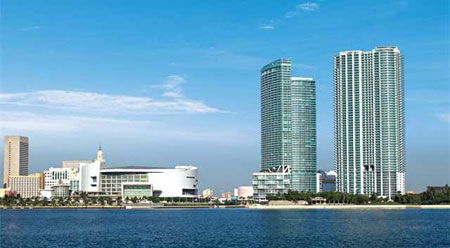
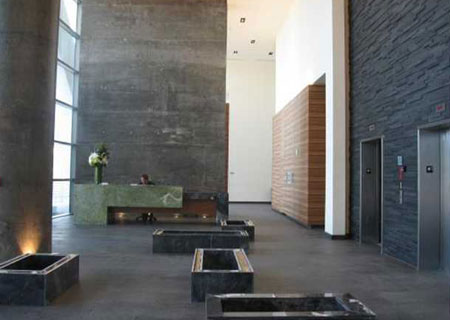
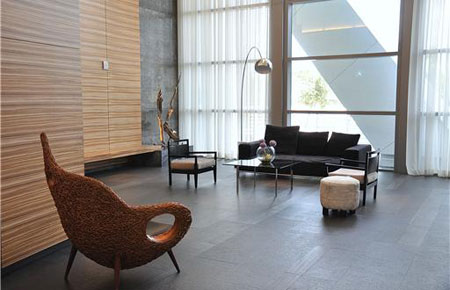
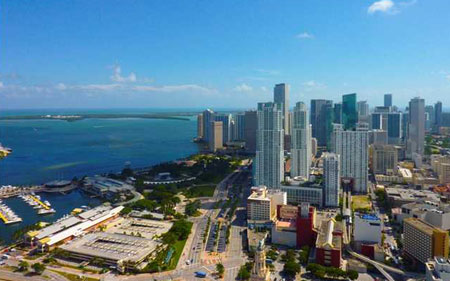
| Unit | Price | SF | $/SF |
| 2511 | $610,000 | 845 | $722 |
| 3207 | $619,000 | 833 | $743 |
| 411 | $625,000 | 845 | $740 |
| 4007 | $629,000 | 833 | $755 |
| 910 | $630,000 | 845 | $746 |
| 1811 | $630,000 | 845 | $746 |
| 3506 | $650,000 | 948 | $686 |
| 309 | $660,000 | 1220 | $541 |
| 509 | $660,000 | 1220 | $541 |
| 3806 | $665,000 | 948 | $701 |
| 909 | $684,000 | 1220 | $561 |
| 4706 | $689,000 | 948 | $727 |
| 4111 | $695,000 | 845 | $822 |
| Unit | Price | SF | $/SF |
| 612 | $749,000 | 1327 | $564 |
| 1805 | $820,000 | 1322 | $620 |
| 3812 | $849,000 | 1318 | $644 |
| 4212 | $850,000 | 1318 | $645 |
| 4401 | $855,000 | 1315 | $650 |
| 2701 | $865,000 | 1315 | $658 |
| 4001 | $890,000 | 1315 | $677 |
| 4801 | $899,000 | 1315 | $684 |
| 1804 | $915,000 | 1208 | $757 |
| Unit | Price | SF | $/SF |
| 611 | $3,199 | 845 | $4 |
| 311 | $3,200 | 845 | $4 |
| 2410 | $3,500 | 845 | $4 |
| 3111 | $3,500 | 845 | $4 |
| 2506 | $3,700 | 948 | $4 |
| 4503 | $3,750 | 943 | $4 |
| 5002 | $3,750 | 843 | $4 |
| 1603 | $3,850 | 943 | $4 |
| 1102 | $3,900 | 1021 | $4 |
| 709 | $3,999 | 1220 | $3 |
| Unit | Price | SF | $/SF |
| 1512 | $4,350 | 1327 | $3 |
| 2801 | $4,750 | 1315 | $4 |
| 3208 | $6,200 | 1334 | $5 |
| 4712 | $6,550 | 1318 | $5 |
| Unit | Price | SF | $/SF | Sale Date |
| 905 | $645,000 | 1024 SF | $630 | 10/28/2024 |
| 2004 | $710,000 | 1208 SF | $588 | 10/08/2024 |
| 611 | $505,000 | 845 SF | $598 | 08/16/2024 |
| Unit | Price | SF | $/SF | Rented Date |
| 1802 | $3,600 | 843 SF | $4 | 01/18/2025 |
| 4406 | $3,800 | 948 SF | $4 | 01/16/2025 |
| 2801 | $2,550 | 1315 SF | $2 | 01/15/2025 |
| 4903 | $3,750 | 943 SF | $4 | 01/14/2025 |
| 5504 | $6,500 | 1663 SF | $4 | 01/14/2025 |
| 4803 | $3,900 | 943 SF | $4 | 01/12/2025 |
| 3601 | $4,700 | 1315 SF | $4 | 01/11/2025 |
| 3701 | $5,000 | 1315 SF | $4 | 01/03/2025 |
| 2402 | $3,450 | 843 SF | $4 | 01/02/2025 |
| 3802 | $3,250 | 843 SF | $4 | 01/01/2025 |
| 4102 | $3,500 | 843 SF | $4 | 12/16/2024 |
| 4107 | $3,450 | 833 SF | $4 | 12/04/2024 |
| 2611 | $3,200 | 845 SF | $4 | 12/02/2024 |
| 3608 | $5,400 | 1334 SF | $4 | 12/02/2024 |
| 2601 | $4,650 | 1315 SF | $4 | 12/01/2024 |
| 1212 | $4,450 | 1327 SF | $3 | 12/01/2024 |
| 4312 | $6,000 | 1318 SF | $5 | 11/15/2024 |
| 4902 | $3,600 | 843 SF | $4 | 11/10/2024 |
| 4203 | $3,750 | 943 SF | $4 | 11/06/2024 |
| 3405 | $4,500 | 1198 SF | $4 | 11/01/2024 |
| 5112 | $11,000 | 1952 SF | $6 | 10/22/2024 |
| 2510 | $3,300 | 845 SF | $4 | 10/15/2024 |
| 2106 | $3,550 | 948 SF | $4 | 10/14/2024 |
| 4002 | $3,400 | 843 SF | $4 | 10/01/2024 |
| 1711 | $3,600 | 845 SF | $4 | 10/01/2024 |
| 1906 | $3,550 | 948 SF | $4 | 09/16/2024 |
| 1601 | $4,750 | 1315 SF | $4 | 09/07/2024 |
| 911 | $3,100 | 845 SF | $4 | 09/06/2024 |
| 3009 | $4,500 | 1323 SF | $3 | 09/05/2024 |
| 1911 | $3,400 | 845 SF | $4 | 09/01/2024 |
| 3211 | $3,450 | 845 SF | $4 | 08/30/2024 |
| 3407 | $3,500 | 833 SF | $4 | 08/28/2024 |
| 2903 | $4,100 | 943 SF | $4 | 08/26/2024 |
| 4309 | $4,000 | 1323 SF | $3 | 08/16/2024 |
| 4503 | $3,700 | 943 SF | $4 | 08/15/2024 |
| 4607 | $3,500 | 833 SF | $4 | 08/01/2024 |
| 3907 | $4,000 | 833 SF | $5 | 08/01/2024 |
| 3304 | $4,500 | 1208 SF | $4 | 08/01/2024 |
| 4112 | $4,900 | 1318 SF | $4 | 07/24/2024 |
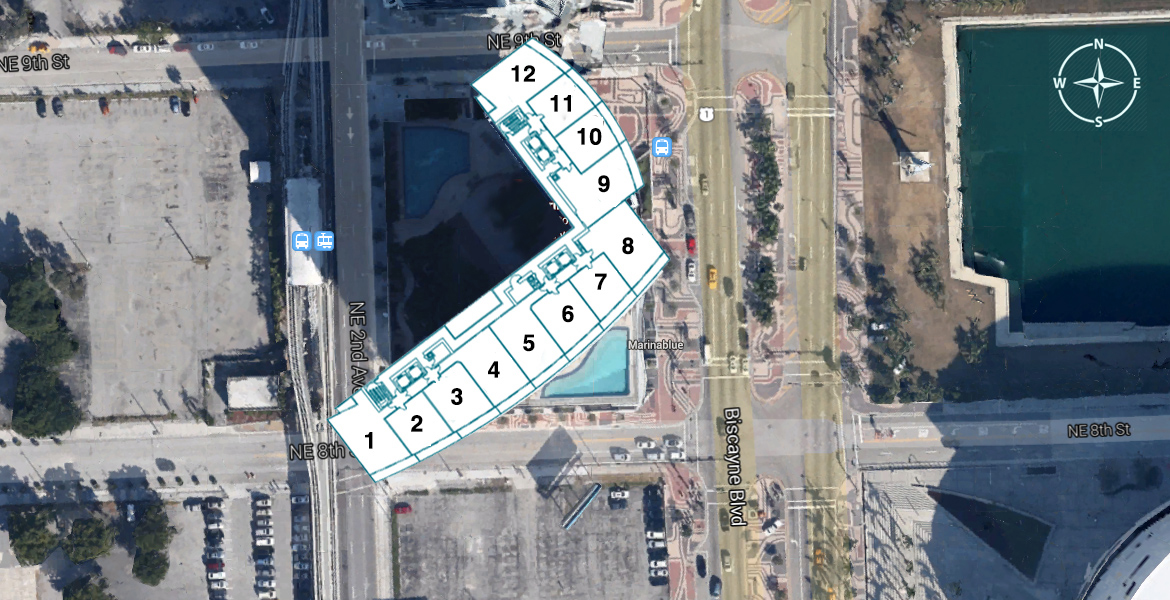
| FLOOR / UNITS | BEDS / BATHS | TOTAL RESIDENCE | FLOOR PLANS |
| Unit B1A Line 1 | 2 Beds / 2 Baths | 1,531 SF | Download |
| Unit A1A Line 2 | 1 Beds / 1.5 Baths | 995 SF | Download |
| Unit A2A Line 3 | 1 Beds + Den / 1.5 Baths | 1,089 SF | Download |
| Unit B2A Line 4 | 2 Beds / 2 Baths | 1,346 SF | Download |
| UNIT B2B Line 5 | 2 Beds + Den / 2 Baths | 1,460 SF | Download |
| Unit B2C Line 5 | 2 Beds / 2 Baths | 1,336 SF | Download |
| Unit A2B Line 6 | 1 Beds + Den / 1.5 Baths | 1,086 SF | Download |
| Unit A1B Line 7 | 1 Bed / 1.5 Bath | 986 SF | Download |
| Unit B3 Line 8 | 2 Bed / 2.5 Bath | 1,494 SF | Download |
| Unit B4 Line 9 | 2 Bed / 2.5 Bath | 1,491 SF | Download |
| Unit A3 Line 10 | 1 Bed / 1.5 Bath | 988 SF | Download |
| Unit A3 Line 11 | 1 Bed / 1.5 Bath | 988 SF | Download |
| Unit A1A Line 12 | 1 Bed / 1.5 Bath | 995 SF | Download |
