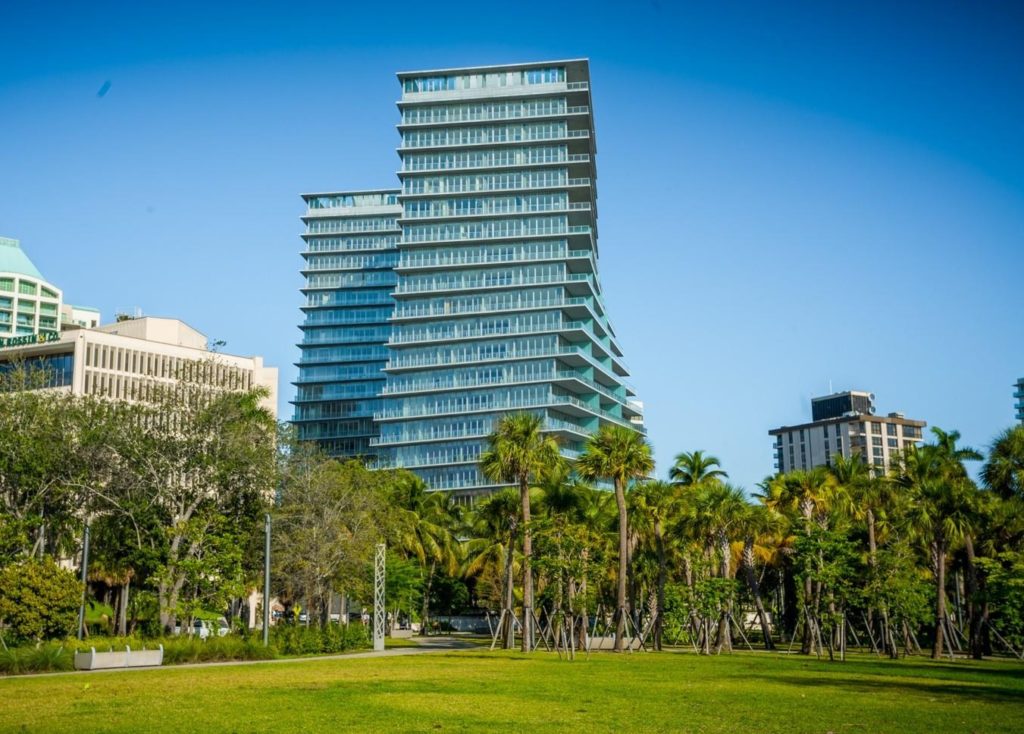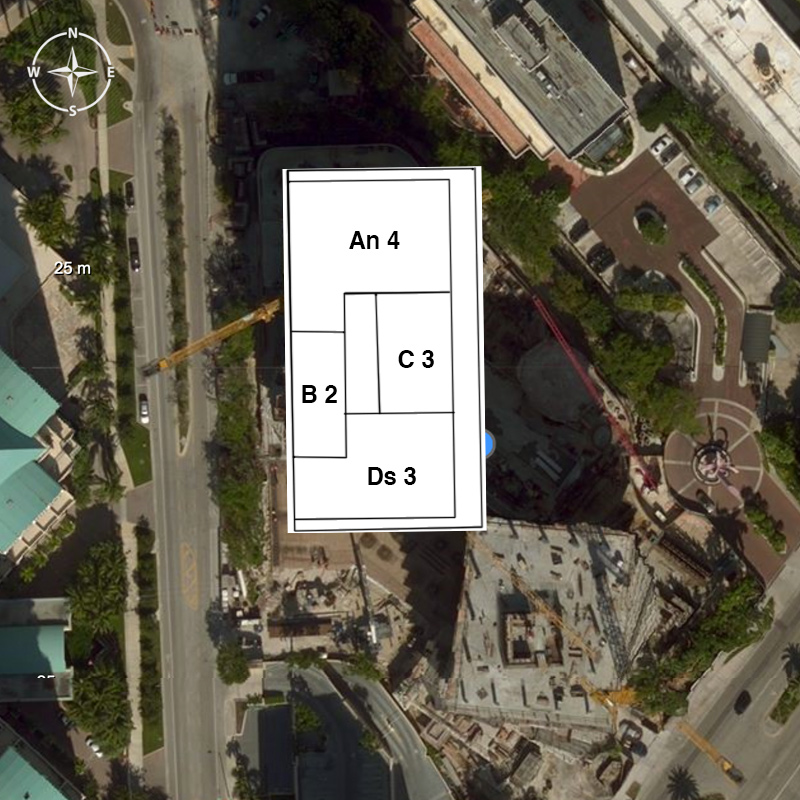
| Unit | Price | SF | $/SF |
| 804N | $2,300,000 | 1105 | $2,081 |
| Unit | Price | SF | $/SF |
| 1602N | $3,795,000 | 1829 | $2,075 |
| Unit | Price | SF | $/SF |
| 901N | $5,600,000 | 3044 | $1,840 |
| 801N | $5,700,000 | 2896 | $1,968 |
| 1601S | $13,500,000 | 4933 | $2,737 |

| FLOOR / UNITS | BEDS / BATHS | TOTAL RESIDENCE | FLOOR PLANS |
| NORTH TOWER – AN4 LEVEL 3 | 4 Beds + Den + Home office / 5 Baths | 5,601 SF/ 520.35 M2 | Download |
| NORTH TOWER – AN4 LEVEL 6 | 4 Beds + Den + Home office / 5 Baths | 5,700 SF / 529.55 M2 | Download |
| NORTH TOWER AN5 LEVEL 12 | 5 Beds + Den + Home office / 6 Baths | 6,165 SF / 572.75 M2 | Download |
| NORTH TOWER AN5 LEVEL 15 | 5 Beds + den + Home office / 6 Baths | 6,810 SF / 632.67 M2 | Download |
| NORTH TOWER PH S5 LEVEL 20 | 5 Beds + Den + Home office / 6 Baths | 6,418 SF / 596.25 M2 | Download |
| NORTH TOWER PH S5 LEVEL 22 | 5 Beds + Den + Home office / 6 Baths | 6,418 SF / 596.25 M2 | Download |
| SOUTH TOWER AN5 LEVEL 6 | 5 Beds + Den + Home office / 6 Baths | 6,206 SF / 576.56 M2 | Download |
| SOUTH TOWER AN5 LEVEL 10 | 5 Beds + Den + Home office / 6 Baths | 6,480 SF / 602.01 M2 | Download |
| SOUTH TOWER AN5 LEVEL 11 | 5 Beds + Den + Home office / 6 Baths | 6,161 SF / 572.38 M2 | Download |
| SOUTH TOWER AN5 LEVEL 17 | 5 Beds + Den + Home office / 6 Baths | 6,020 SF / 559.28 M2 | Download |
| SOUTH TOWER AS4 LEVEL 6 | 4 Beds + Home office / 5 Baths | 5,287 SF / 491.18 M2 | Download |
| SOUTH TOWER AS4 LEVEL 11 | 4 Beds + Home office / 5 Baths | 4,559 SF / 423.54 M2 | Download |
| SOUTH TOWER AS5 LEVEL 10 | 5 Beds + Home office / 6 Baths | 6,178 SF / 573.95 M2 | Download |
| SOUTH TOWER B3 LEVEL 7 | 3 Beds / 3 Baths | 1,645 SF / 152.83 M2 | Download |
| SOUTH TOWER B3 LEVEL 12 | 3 Beds / 3 Baths | 1,829 SF / 169.92 M2 | Download |
| SOUTH TOWER PH N5 LEVEL 18-21 | 5 Beds + Home Office / 6 Baths | 6,518 SF / 605.54 M2 | Download |
| SOUTH TOWER PH S5 LEVEL 18-21 | 5 Beds + Home Office / 6 Baths | 6,091 SF / 565.87 M2 | Download |