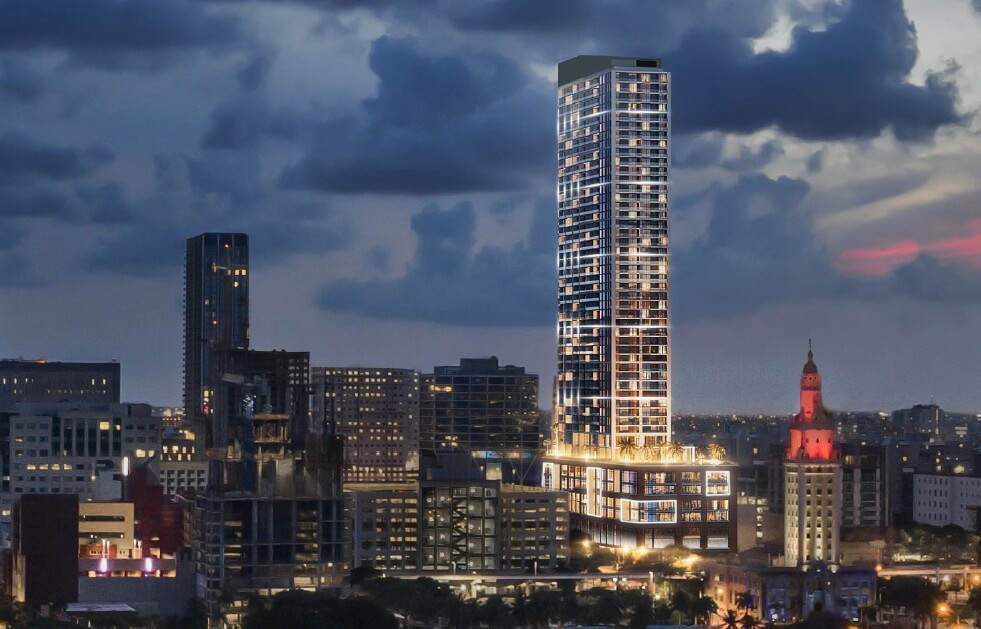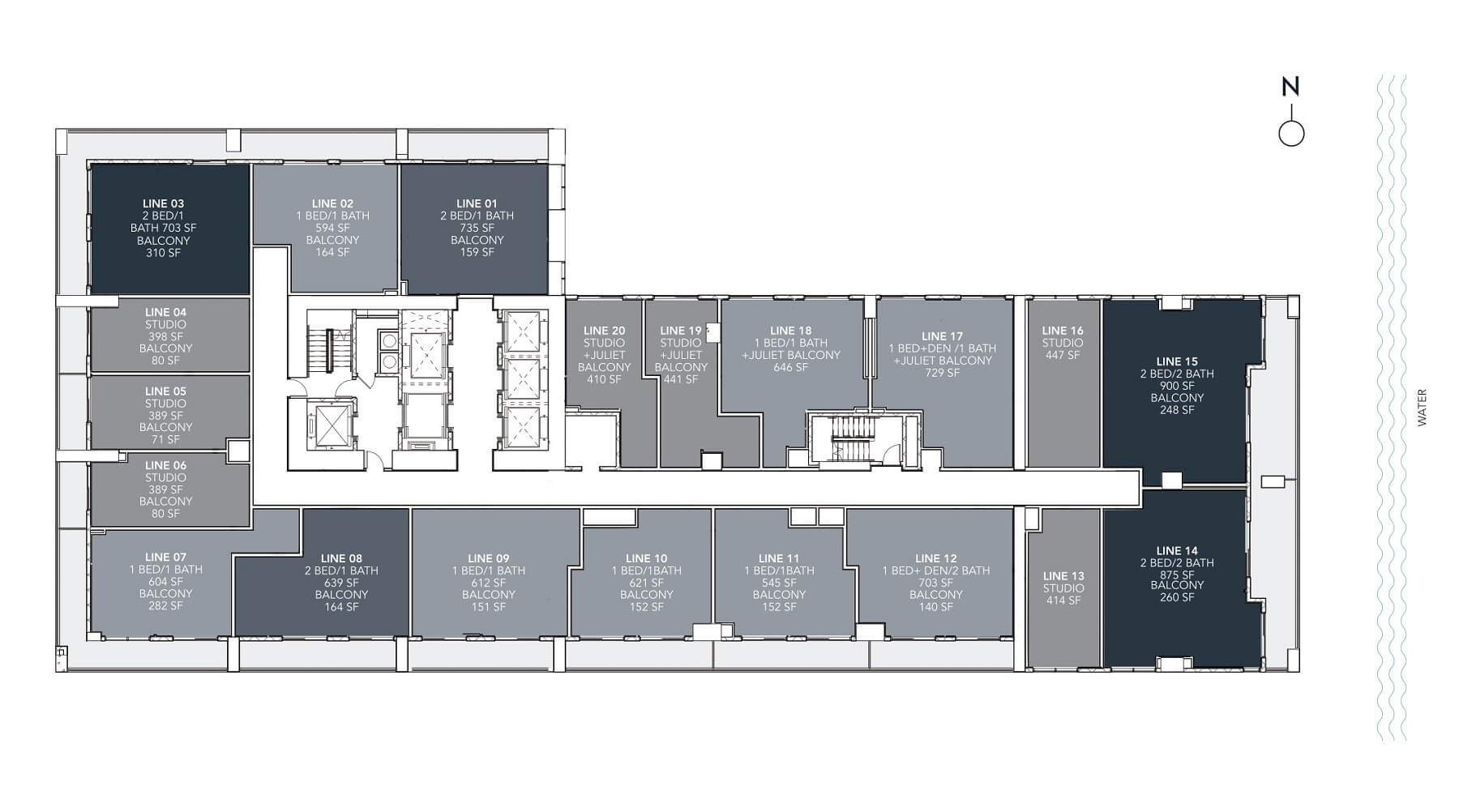

Gale Miami Hotel & Residences is a unique and innovative hospitality residential experience located in downtown Miami. It offers a combination of traditional hotel rooms and hotel residences, providing guests and residents with a distinctive and immersive stay. Situated on floors 17-23 of the Natiivo tower, Gale Miami boasts 140 luxury condo hotel units with stunning views of Biscayne Bay and the Miami skyline.
What sets Gale Miami apart is its commitment to blending the comforts of home with a locally-inspired hospitality experience. Guests and residents can enjoy a range of exclusive benefits,...
| Unit | Price | SF | $/SF |
| 4304 | $569,000 | 729 | $781 |
| PH5103 | $585,000 | N/A | N/A |
| 3813 | $599,000 | 598 | $1,002 |
| 2709 | $720,000 | 679 | $1,060 |
| PH4803 | $725,000 | 505 | $1,436 |
| 2508 | $739,000 | 653 | $1,132 |
| 2409 | $750,000 | 679 | $1,105 |
| PH 5107 | $750,000 | 560 | $1,339 |
| 4407 | $765,000 | 550 | $1,391 |
| 3904 | $800,000 | 769 | $1,040 |
| 3113 | $839,000 | 687 | $1,221 |
| 3507 | $850,000 | 550 | $1,545 |
| LPH 4814 | $850,000 | 679 | $1,252 |
| Unit | Price | SF | $/SF |
| 2616 | $1,650,000 | 1373 | $1,202 |
| 4215 | $1,790,000 | 1373 | $1,304 |
| 3616 | $1,900,000 | 1373 | $1,384 |
| 4415 | $2,188,000 | 1373 | $1,594 |

Gale Miami Hotel and Residences Keyplan
| FLOOR / UNITS | BEDS / BATHS | TOTAL RESIDENCE | FLOOR PLANS |
| Line 15 ADA (Floor 16-23) | 2 Beds / 2 Baths | 1148 SF / 107 M2 | Download |
| Line 16 (Floor 16-23) | Studio / 1 Bath | 447 SF / 42 M2 | Download |
| Line 17 (Floor 16-23) | 1 Bed / 1 Bath | 729 SF / 68 M2 | Download |
| Line 18 (Floor 16-23) | 1 Bed / 1 Bath | 646 SF / 60 M2 | Download |
| Line 19 (Floor 16-23) | 1 Bed / 1 Bath | 441 SF / 41 M2 | Download |
| Line 19 ADA (Floor 16-23) | Studio / 1 Bath | 441 SF / 41 M2 | Download |
| Line 20 (Floor 16-23) | Studio / 1 Bath | 410 SF / 38 M2 | Download |
| FLOOR / UNITS | BEDS / BATHS | TOTAL RESIDENCE | FLOOR PLANS |
| Line 01 (Floor 16-23) | 2 Beds / 1 Bath | 889 SF / 63 M2 | Download |
| Line 02 (Floor 16-23) | 1 Bed / 1 Bath | 758 SF / 73 M2 | Download |
| Line 02 ADA (Floor 16-23) | 1 Bed / 1 Bath | 758 SF / 73 M2 | Download |
| Line 03 (Floor 16-23) | 2 Beds / 1 Bath | 1013 SF / 94 M2 | Download |
| Line 04 (Floor 16-23) | Studio / 1 Bath | 469 SF / 44 M2 | Download |
| Line 05 (Floor 16-23) | Studio / 1 Bath | 469 SF / 44 M2 | Download |
| Line 06 (Floor 16-23) | Studio / 1 Bath | 460 SF / 43 M2 | Download |
| Line 07 (Floor 16-23) | 1 Bed / 1 Bath | 886 SF / 82 M2 | Download |
| Line 08 (Floor 16-23) | 1 Bed / 1 Bath | 803 SF / 75 M2 | Download |
| Line 09 (Floor 16-23) | 1 Bed / 1 Bath | 763 SF / 75 M2 | Download |
| Line 10 (Floor 16-23) | 1 Bed / 1 Bath | 773 SF / 72 M2 | Download |
| Line 11 (Floor 16-23) | 1 Bed / 1 Bath | 697 SF / 65 M2 | Download |
| Line 12 (Floor 16-23) | 1 Bed / 2 Baths | 843 SF / 72 M2 | Download |
| Line 13 (Floor 16-23) | Studio / 1 Bath | 414 SF / 38 M2 | Download |
| Line 14 (Floor 16-23) | 2 Beds / 2 Baths | 1135 SF / 105 M2 | Download |
| Line 15 (Floor 16-23) | 2 Beds / 2 Baths | 1148 SF / 107 M2 | Download |