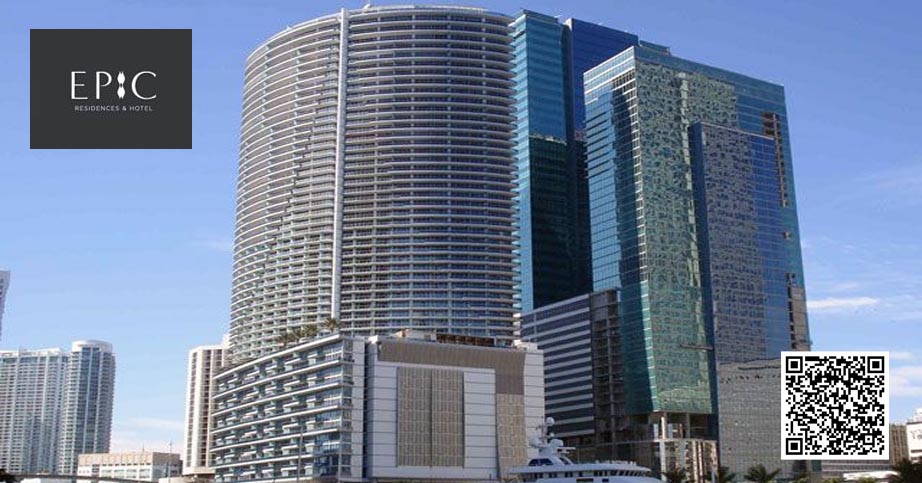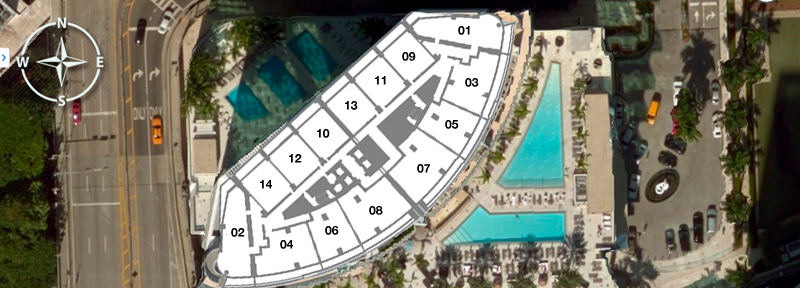
Explore our comprehensive list of New and Pre-Construction, A Class Office Space, and Most Expensive Neighborhoods.
Also Check Out These Useful Links:
Miami Dade County Appraiser Property Search
| Unit | Price | SF | $/SF |
| 3311 | $565,900 | 822 | $688 |
| 3109 | $579,900 | 799 | $726 |
| 3514 | $595,000 | 799 | $745 |
| 3709 | $595,000 | 799 | $745 |
| 3110 | $599,900 | 799 | $751 |
| 4414 | $620,000 | 799 | $776 |
| 4311 | $640,000 | 894 | $716 |
| 3411 | $749,000 | 822 | $911 |
| 3406 | $805,000 | 950 | $847 |
| Unit | Price | SF | $/SF |
| PH 5012 | $969,000 | 1237 | $783 |
| 502 | $1,590,000 | 1694 | $939 |
| 902 | $1,690,000 | 1694 | $998 |
| 5101 | $1,820,000 | 2457 | $741 |
| 4702 | $2,200,000 | 2457 | $895 |
| 5301 | $3,950,000 | 3362 | $1,175 |

| FLOOR / UNITS | BEDS / BATHS | TOTAL RESIDENCE | FLOOR PLANS |
| Tower 01 / 02 | 2 Bed / 2.5 Bath | 1,935 SF | Download |
| Tower 03 / 04 | 2 Bed / 2.5 Bath | 1,739 SF | Download |
| Tower 05 / 06 | 1 Bed / 1.5 Bath | 1,368 SF | Download |
| Tower 07 / 08 | 2 Bed / 2.5 Bath | 1,888 SF | Download |
| Tower 09 / 10 / 13 / 14 | 1 Bed / 1.5 Bath | 1,040 SF | Download |
| Tower 11 / 12 | 1 Bed / 1.5 Bath | 1,072 SF | Download |