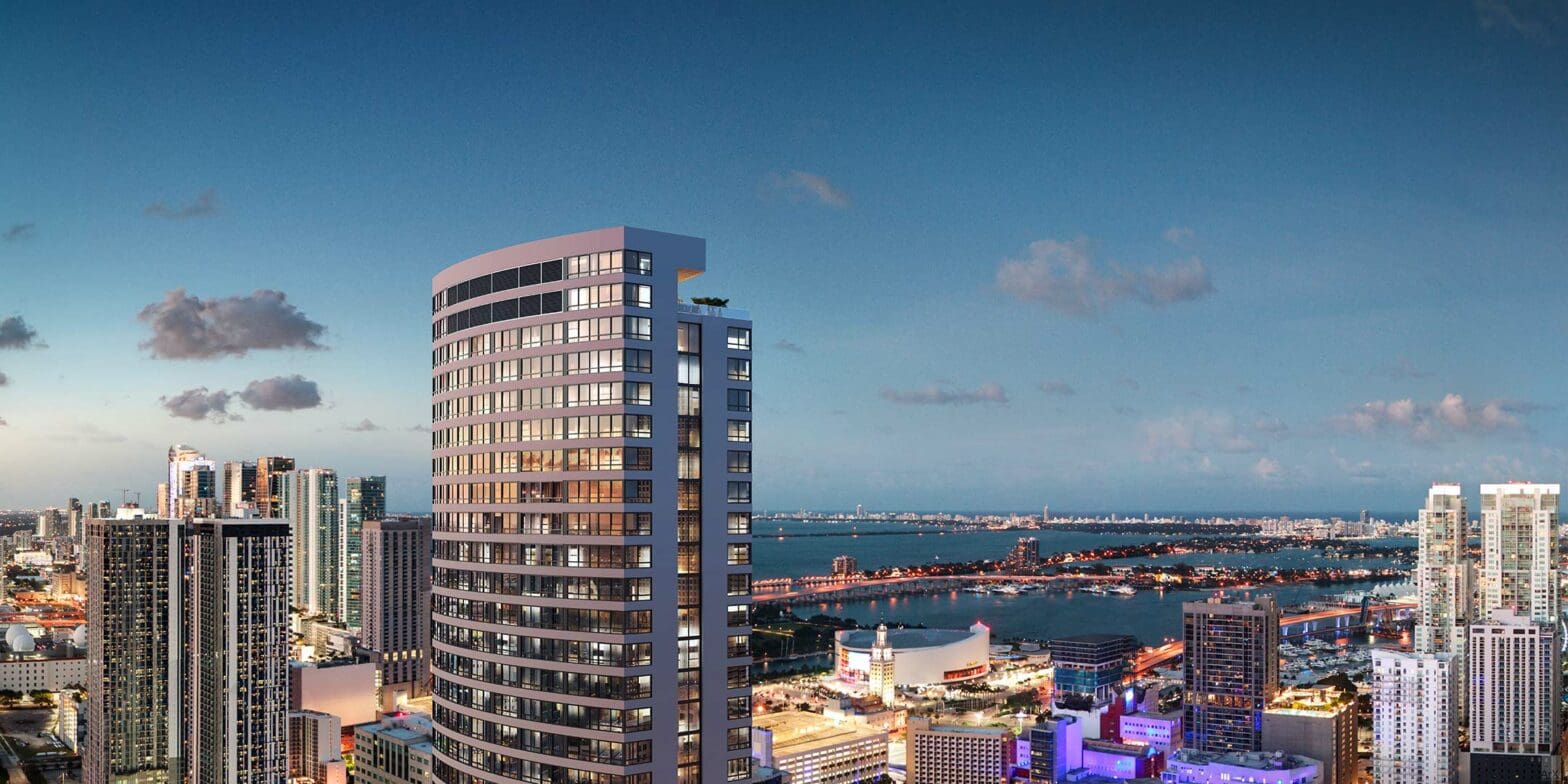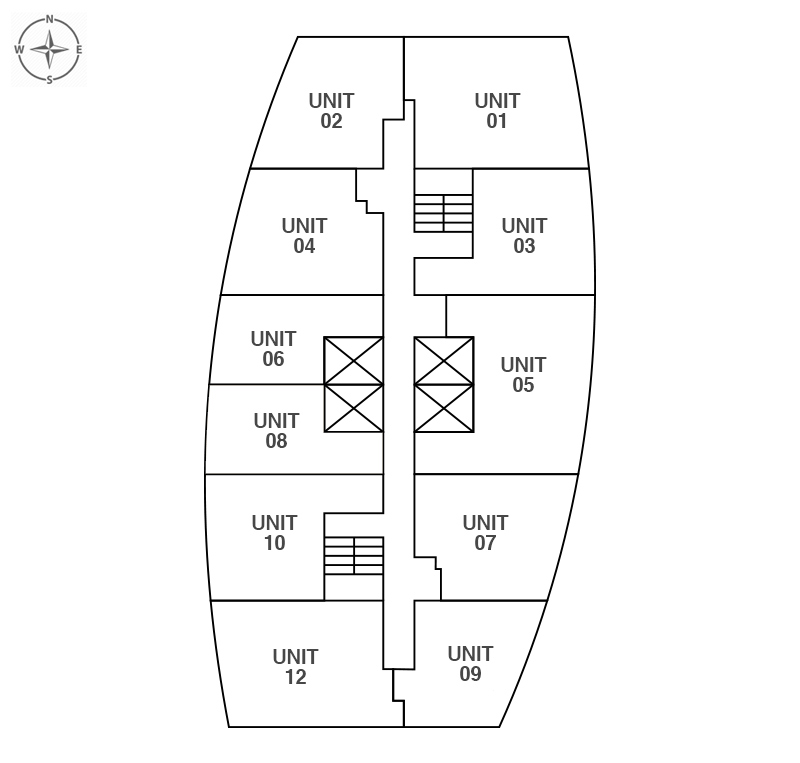
District 225 is a condominium tower developed by The Related Group and is set to redefine the landscape of Downtown Miami. Rising 37 stories high, this modern and luxurious development offers 347 fully furnished condo residences designed for investors and world travellers. With a unique focus on short-term rentals, District 225 provides a seamless experience for those looking to live or host in the city's heart.
Designed by the renowned Sieger Suarez Architects, the project maximizes space with Airbnb-approved floorplans, allowing residents to capitalize on the vibrant short-term rental...
| There are no listings available. |

This tower is in the preliminary stages.
| FLOOR / UNITS | BEDS / BATHS | TOTAL RESIDENCE | FLOOR PLANS |
| Residence 01 | 2 Beds / 2 Baths | 786 SF / 73 M2 | Download |
| Residence 02 | 1 Bed / 1 Bath | 558 SF / 51 M2 | Download |
| Residence 02 ADA | 1 Bed / 1 Bath | 558 SF / 51 M2 | Download |
| Residence 03 | 1 Bed / 1 Bath | 615 SF / 57 M2 | Download |
| Residence 04 | 1 Bed / 1 Bath | 608 SF / 56 M2 | Download |
| Residence 05 | 2 Beds / 2 Baths | 884 SF / 82 M2 | Download |
| Residence 06 | 2 Beds / 2 Baths | 878 SF / 81 M2 | Download |
| Residence 06 B | Studio / 1 Bats | 458 SF / 42 M2 | Download |
| Residence 06 ADA | 2 Beds / 2 Baths | 874 SF / 81 M2 | Download |
| Residence 07 | 1 Bed / 1 Bath | 608 SF / 56 M2 | Download |
| Residence 08 | Studio / 1 Bath | 469 SF / 43 M2 | Download |
| Residence 08 ADA | Studio / 1 Bath | 615 SF / 57 M2 | Download |
| Residence 09 | 1 Bed / 1 Bath | 558 SF / 51 M2 | Download |
| Residence 09 ADA | 1 Bed / 1 Bath | 608 SF / 56 M2 | Download |
| Residence 10 | 1 Bed / 1 Bath | 615 SF / 57 M2 | Download |
| Residence 12 | 2 Beds / 2 Baths | 786 SF / 73 M2 | Download |