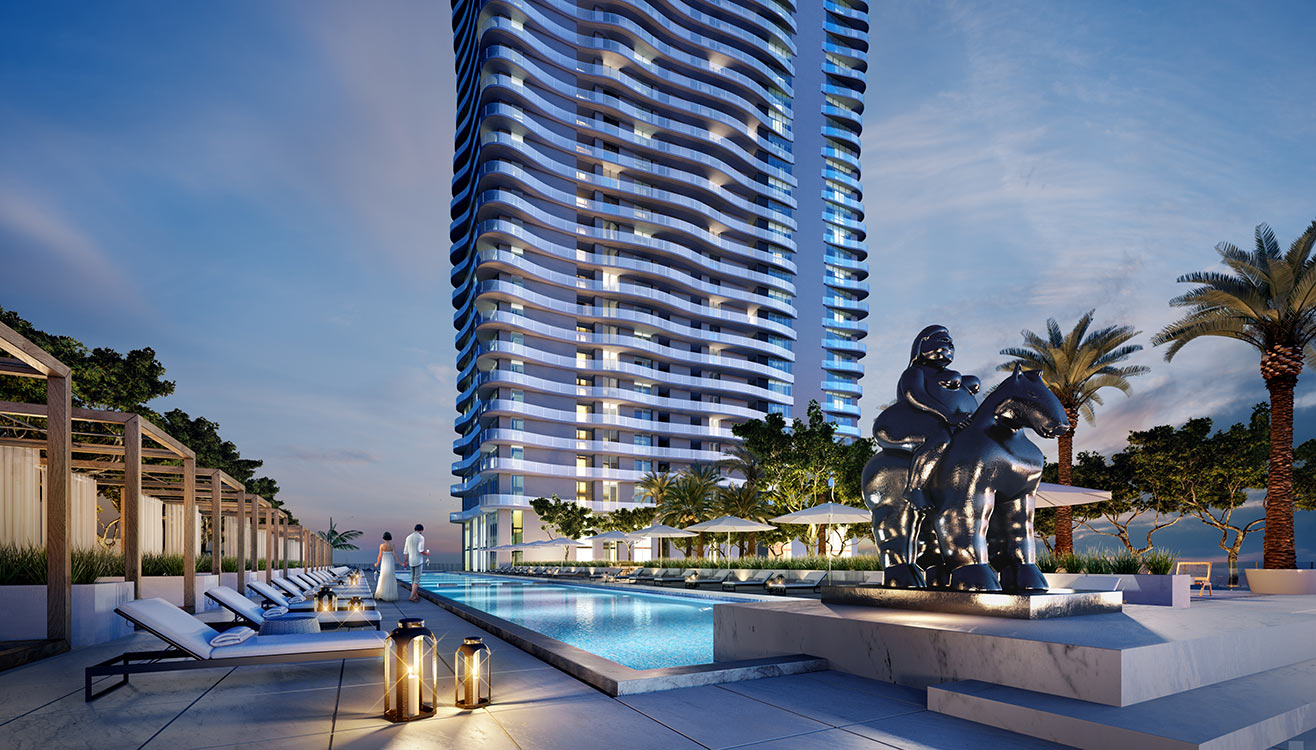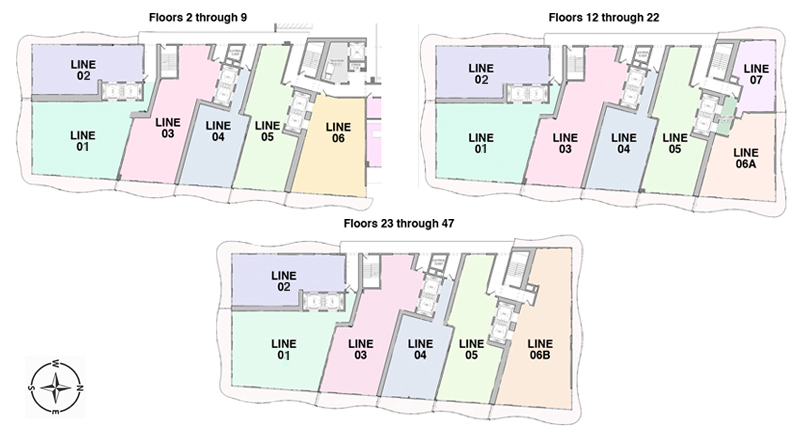Casa Bella Residences Miami
Casa Bella Residences Miami is a remarkable 57-story development that exudes sophistication and luxury in the heart of Downtown Miami. This distinguished residential tower is renowned for its significant public art collection and is centrally located, offering residents an exceptional living experience.
Step inside Casa Bella Miami and be greeted by interiors designed by the renowned Piero Lissoni. Each property within Casa Bella embodies intimate and understated elegance, complemented by a magnificent location and an unwavering commitment to high-end services. Experience the pinnacle of Italian sophistication as you enter these thoughtfully designed residences, where...
Casa Bella Residences Miami
Casa Bella Residences Miami is a remarkable 57-story development that exudes sophistication and luxury in the heart of Downtown Miami. This distinguished residential tower is renowned for its significant public art collection and is centrally located, offering residents an exceptional living experience.
Step inside Casa Bella Miami and be greeted by interiors designed by the renowned Piero Lissoni. Each property within Casa Bella embodies intimate and understated elegance, complemented by a magnificent location and an unwavering commitment to high-end services. Experience the pinnacle of Italian sophistication as you enter these thoughtfully designed residences, where every detail has been carefully considered.
At Casa Bella Residences by
B&B Italia, renowned architect Piero Lissoni has customized each residence, bringing his exceptional vision to life. Collaborating with celebrated Italian artists, Casa Bella curates select masterworks from the B&B Italia collections, enveloping your home with the exquisite experience of Italian design. This seamless integration of art and design creates an atmosphere of refined elegance, elevating your living environment to new heights.
Located in the prestigious Arts & Cultural District, Casa Bella Miami places you in a thriving international hub of arts, dining, finance, culture, and entertainment. Immerse yourself in the vibrant energy of this neighborhood, with world-renowned museums such as the Museum of Art and Design, Pérez Art Museum, and The Phillip and Patricia Frost Museum of Science just minutes away. Enjoy access to the Miami Heat's FTX Arena and explore the iconic districts of Wynwood, Miami's Design District, Downtown Miami, Miami Beach, Brickell, and Coconut Grove, each offering a unique blend of culture and excitement. With convenient proximity to Miami International Airport and easy access to major thoroughfares, Casa Bella Miami ensures you can effortlessly connect with the world beyond.
Payment Plan :
20% at Contract
10 % at Groundbreaking
10% at Top off
60 % at Closing (Q3 2025)
Here are links for other properties types:

