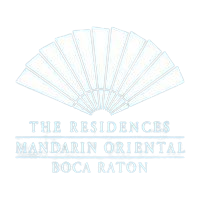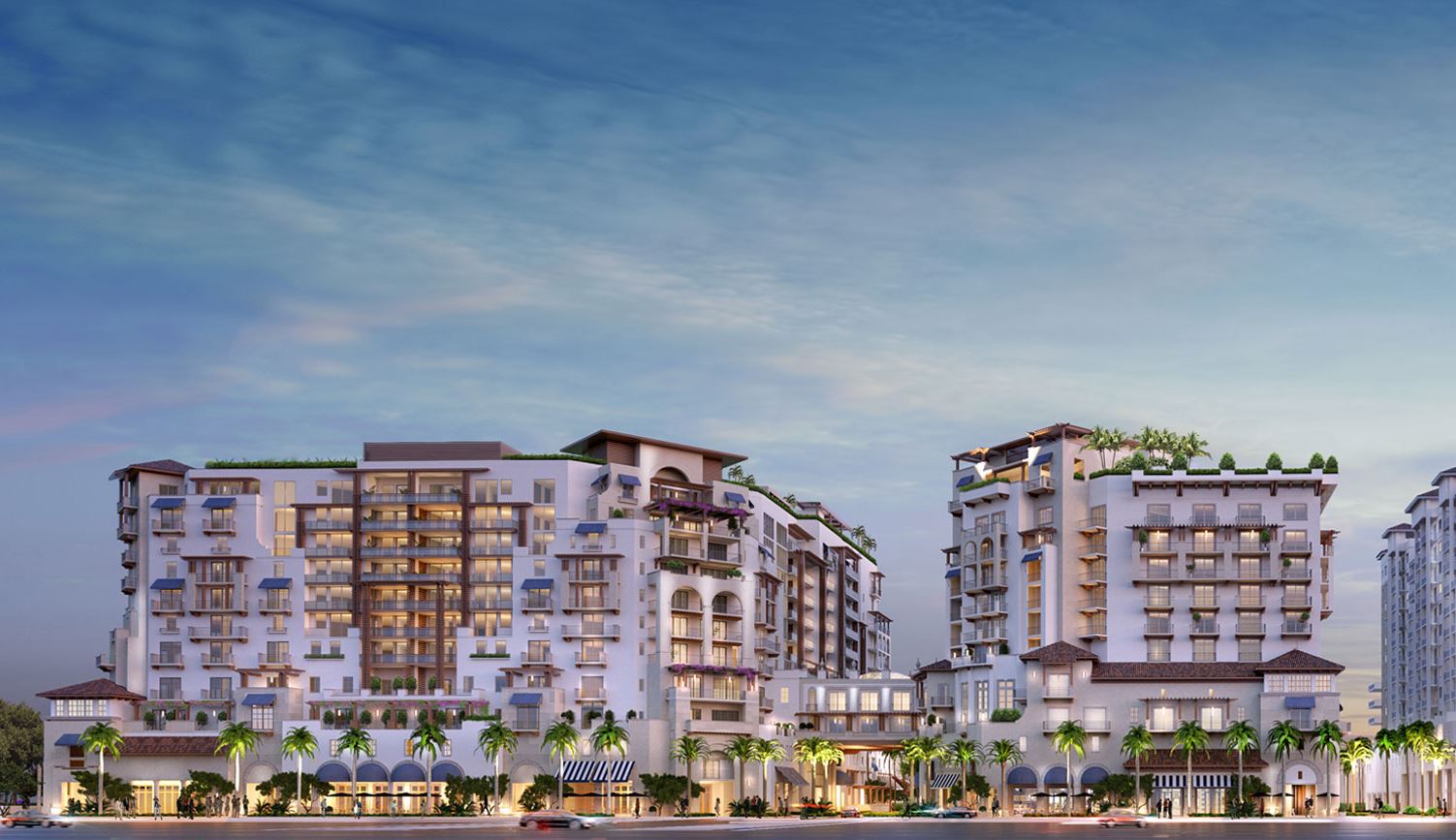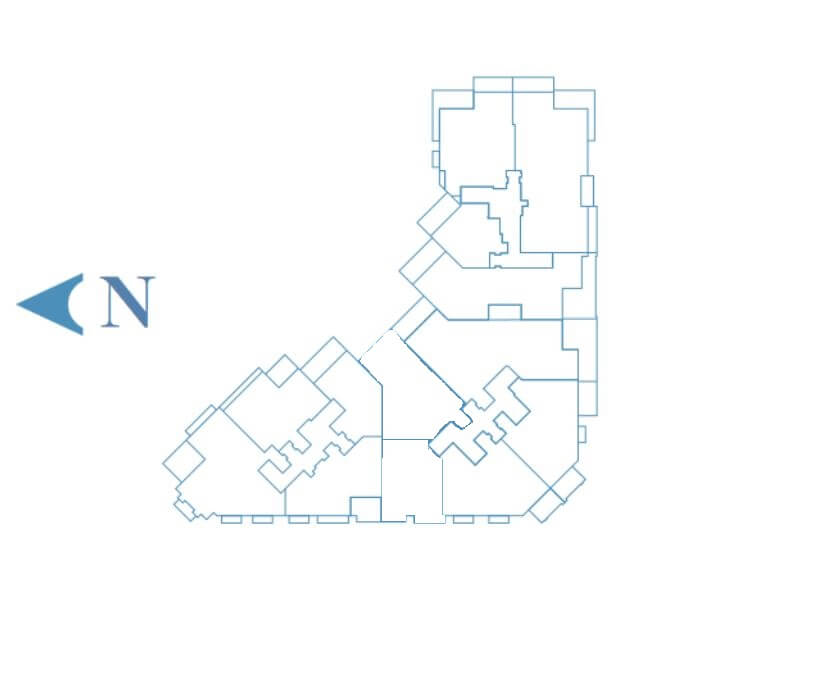Mandarin Oriental Boca Raton
The Residences at Mandarin Oriental Boca Raton is an ultra-luxury condominium development in the heart of Boca Raton, Palm Beach County. It has 92 exquisite residences and presents an exclusive living experience, including a limited Penthouse Collection of 5 units, with homes ranging from 1,797 to 10,187 square feet. These residences boast a unique blend of Mediterranean architecture, infused with modern touches, designed by SB Architects as a tribute to the renowned Boca Raton designer Addison Mizner.
Located in the vibrant downtown district, the residents are far from the city's finest...
Mandarin Oriental Boca Raton
The Residences at Mandarin Oriental Boca Raton is an ultra-luxury condominium development in the heart of Boca Raton, Palm Beach County. It has 92 exquisite residences and presents an exclusive living experience, including a limited Penthouse Collection of 5 units, with homes ranging from 1,797 to 10,187 square feet. These residences boast a unique blend of Mediterranean architecture, infused with modern touches, designed by
SB Architects as a tribute to the renowned Boca Raton designer Addison Mizner.
Located in the vibrant downtown district, the residents are far from the city's finest dining, shopping, and artistic venues. This includes the renowned Mizner Park and The Boca Raton Museum of Art. Also close by is the Boca Resort & Club, Gumbo Limbo Nature Center, Morikami Museum and Japanese Gardens. Each residence features amenities like private elevators, wrap-around terraces, Sub-Zero and Wolf appliances, and "smart home" technology. Penthouses offer up to 10,000 square feet of luxury living, with the possibility of layout customization for early buyers.
The Residences at Mandarin Oriental provide an extraordinary living environment and an array of exclusive services, such as private club membership, concierge services by Mandarin Oriental, holistic spa services, and access to private cellars. The Residences are poised to be an integral part of the Via Mizner urban resort, offering a unique lifestyle where luxury meets convenience. This and the residence's status as Palm Beach County's first luxury hotel-branded development ensure its appeal to homeowners seeking an unparalleled luxury experience.
Explore our comprehensive list of
New and Pre-Construction, A Class Office Space, and
Most Expensive Neighborhoods.
Also Check Out These Useful Links:
Miami Dade County Appraiser Property Search
Broward County Property Appraiser Property Search
WPB County Property Appraiser Property Search


