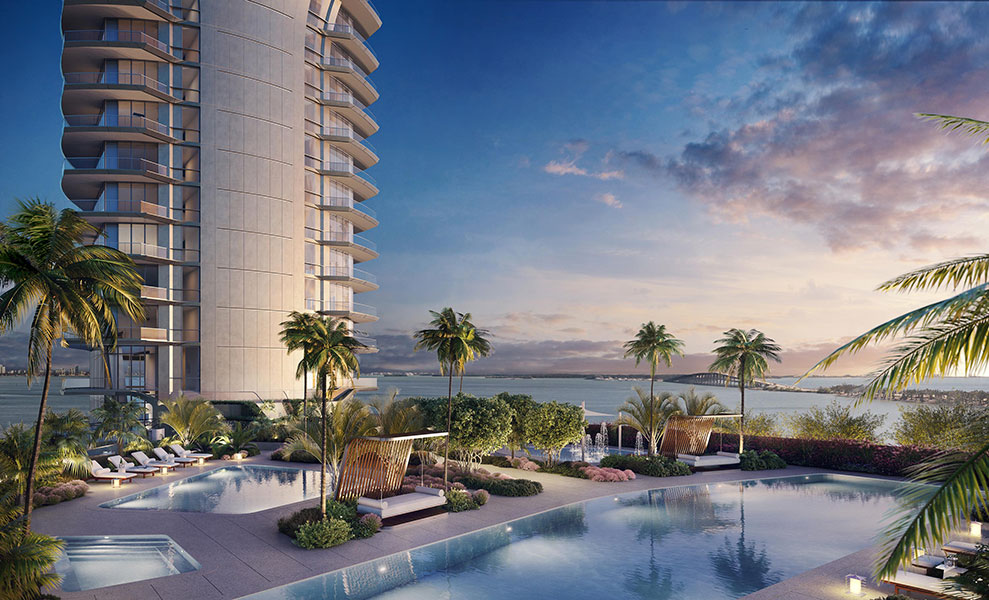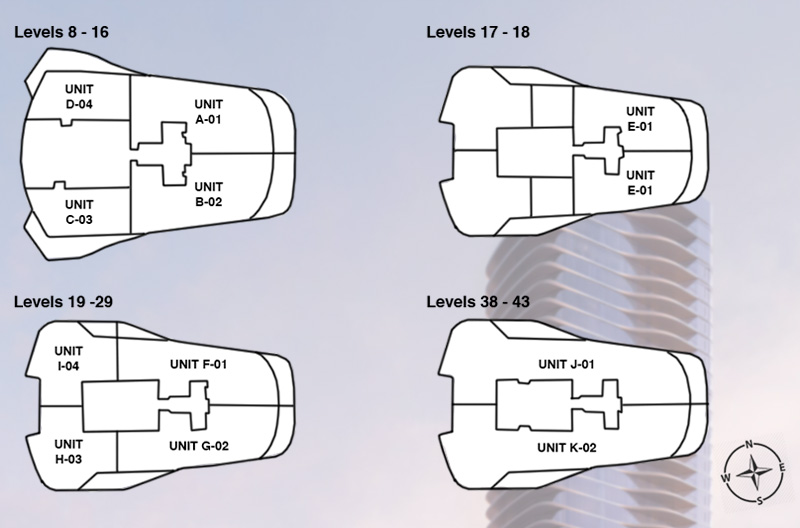UNA Residences Brickell
UNA Residences is an exquisite 48-story condominium tower that graces the skyline of Brickell, Miami. This architectural masterpiece, designed by Adrian Smith + Gordon Gill Architecture, is a testament to elegance and sophistication. Its distinctive sweeping curve silhouette and the shimmering glass façade make it an iconic symbol of the ocean lifestyle.
UNA Residences will be captivated by the unobstructed views of the water and city skyline from every residence. With 135 units ranging from 1,100 to 4,786 square feet, this residential gem offers spacious 2 to 5-bedroom residences, providing the epitome of luxury living....
UNA Residences Brickell
UNA Residences is an exquisite 48-story condominium tower that graces the skyline of Brickell, Miami. This architectural masterpiece, designed by Adrian Smith + Gordon Gill Architecture, is a testament to elegance and sophistication. Its distinctive sweeping curve silhouette and the shimmering glass façade make it an iconic symbol of the ocean lifestyle.
UNA Residences will be captivated by the unobstructed views of the water and city skyline from every residence. With 135 units ranging from 1,100 to 4,786 square feet, this residential gem offers spacious 2 to 5-bedroom residences, providing the epitome of luxury living. The interiors, thoughtfully planned by AS+GG, exude a sense of grandeur with spacious great rooms and bedrooms adorned with wide terraces. Floor-to-ceiling doors and glass balcony railings allow abundant natural light to illuminate the living spaces, creating a seamless connection between indoor and outdoor living.
The development of UNA Residences is led by the esteemed
OKO Group and
Cain International, renowned for their expertise in the real estate market and their commitment to delivering exceptional projects. The landscape design, curated by Enzo Enea, adds a final touch of luxury and desirability to this waterfront haven. Immerse yourself in lushly scenic gardens and find moments of tranquility in the relaxing spaces carefully crafted within the complex.
The location of UNA Residences is truly unmatched, offering proximity to the best that Miami's vibrant lifestyle has to offer. Nestled in South Brickell, this coveted address provides easy access to Biscayne Bay, offering a paradise for water enthusiasts. Classic yachts and a private marina reserved for elite residents enhance the allure of ocean living. Enjoy the vibrant atmosphere of nearby Coconut Grove, explore the bustling Downtown Miami, or indulge in the thriving scene of Downtown Brickell. For travel convenience, Miami International Airport is just a short distance away.
Explore our comprehensive list of
New and Pre-Construction, A Class Office Space, and
Most Expensive Neighborhoods.
Also Check Out These Useful Links:
Miami Dade County Appraiser Property Search
Broward County Property Appraiser Property Search
WPB County Property Appraiser Property Search

