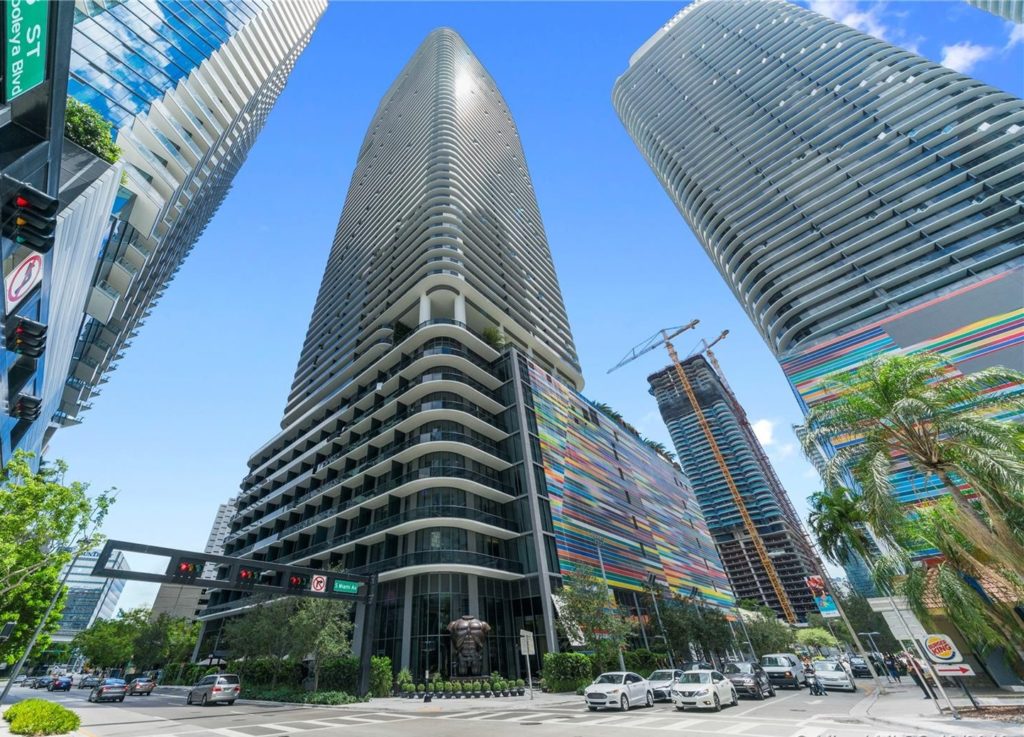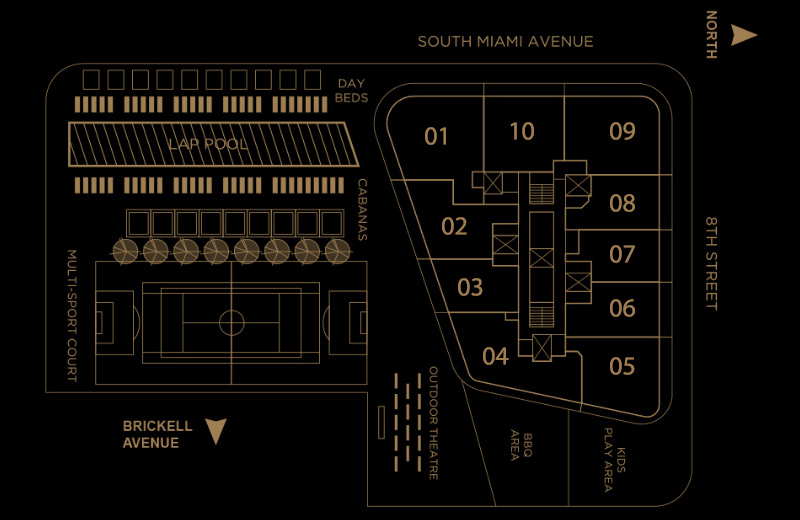
Explore our comprehensive list of New and Pre-Construction, A Class Office Space, and Most Expensive Neighborhoods.
Also Check Out These Useful Links:
Miami Dade County Appraiser Property Search
| Unit | Price | SF | $/SF |
| 509 | $620,000 | 627 | $989 |
| Unit | Price | SF | $/SF |
| 3107 | $650,000 | 866 | $751 |
| 4207 | $652,000 | 866 | $753 |
| 2707 | $659,000 | 866 | $761 |
| 1906 | $660,000 | 881 | $749 |
| 3607 | $665,000 | 866 | $768 |
| 2107 | $679,000 | 866 | $784 |
| 4106 | $689,000 | 881 | $782 |
| 4808 | $690,000 | 849 | $813 |
| 2206 | $695,000 | 881 | $789 |
| 1403 | $710,000 | 838 | $847 |
| 3903 | $759,000 | 838 | $906 |
| 5006 | $775,000 | 881 | $880 |
| 5403 | $799,000 | 842 | $949 |
| 5205 | $1,275,000 | 1137 | $1,121 |
| Unit | Price | SF | $/SF |
| 5105 | $2,499,000 | 2493 | $1,002 |

| FLOOR / UNITS | BEDS / BATHS | TOTAL RESIDENCE | FLOOR PLANS |
| Residence 01 | 3 Beds + Den / 4 Baths | 2,284 SF – 212.18 M2 | Download |
| Residence 02 | 2 Beds + Den / 2.5 Baths | 1,484 SF – 137.85 M2 | Download |
| Residence 03 | 1 Beds + Den / 1.5 Baths | 1,104 SF – 102.56 M2 | Download |
| Residence 04 | 3 Beds / 3 Baths | 1,916 SF – 178 M2 | Download |
| Residence 05 | 2 Beds / 2 Baths | 1,703 SF – 158.20 M2 | Download |
| Residence 06 | 1 Beds + Den / 2 Baths | 1,228 SF – 114.08 M2 | Download |
| Residence 07 | 1 Beds + Den / 1.5 Baths | 1,108 SF – 102.93 M2 | Download |
| Residence 08 | 1 Beds + Den / 2 Baths | 1,163 SF – 108.04 M2 | Download |
| Residence 09 | 3 Beds / 3 Baths | 2,150 SF – 199.73 M2 | Download |
| Residence 10 | 2 Beds + Den / 2 Baths | 1,620 SF – 150.49 M2 | Download |