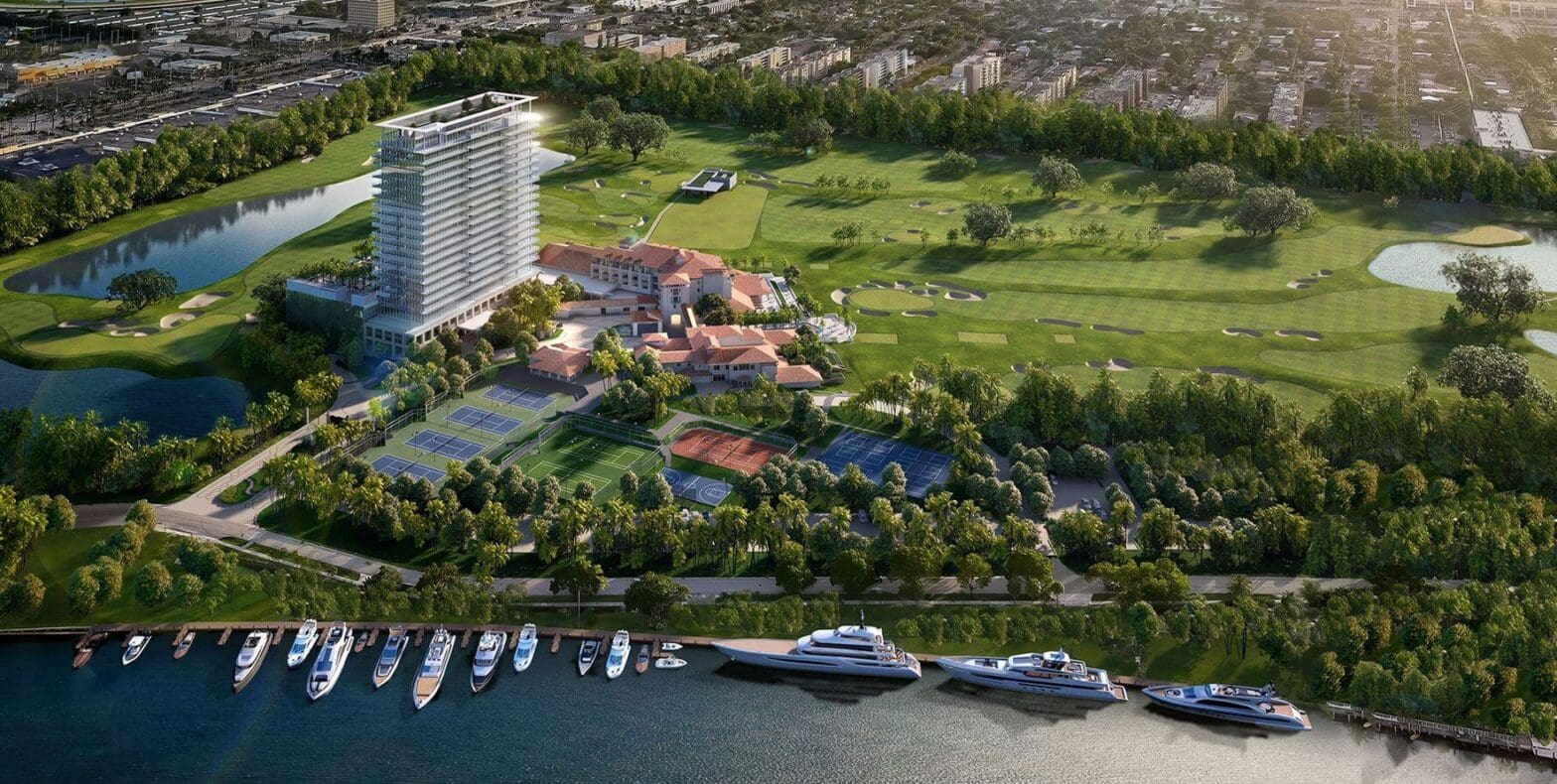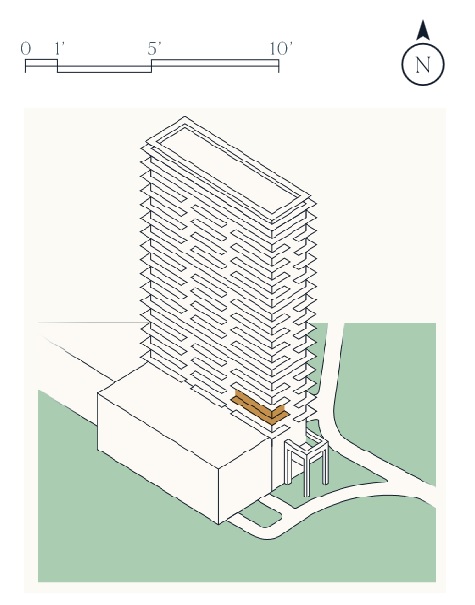
Residences at Shell Bay, luxury living meets exclusive amenities. Located in Hallandale Beach, Florida, this pre-construction tower features 108 bespoke residences with one- to four-bedroom floor plans and breathtaking views of the Greg Norman Championship Golf Course. Their spacious open concept layouts, floor-to-ceiling windows and spa-like main bathrooms make for a truly unique residential experience that you won’t find anywhere else.
On top of that all residents have access to resort-style amenities as well as membership to North America’s most elite private member clubs including a premier racquet centre, private yacht club and Member's Clubhouse with...
| There are no listings available. |
Great Room / Living
Residences offering semi-private and private elevator access, are designed to celebrate an alluring tropical lifestyle. Living, dining, and entertainment spaces with 10-foot-clear ceiling heights transition invisibly to private wraparound terraces. Floor-to-ceiling windows amplify natural light and showcase expansive golf course views. Natural stone and wood finishes are sensuous yet understated.
Kitchen
Custom-designed by AvroKO, kitchens feature white oak cabinetry by Italian manufacturer, Molteni&C and sleek honed marble countertops. A full suite of chef-caliber appliances by Gaggenau provides a high-performance culinary environment. A minibar is serviced by Auberge Resorts Collection.
Molteni&C white oak cabinetry with integrated under-cabinet LED lighting
Honed marble countertops and backsplash
Honed marble center island with integrated LED lighting
Full suite of Gaggenau appliances, including induction cooktop and wine refrigerator
Primary Bedroom
Custom furnishings and soft natural palette of luxurious materials emphasize light and space in primary bedrooms. A spacious dressing room and en-suite bath incorporate thoughtful details.
Primary Bathroom
In the spa-inspired primary bathroom a custom white oak and limestone vanity, freestanding bathtub, and separate shower are complemented by honed marble floors and walls and burnished brass fixtures and accessories.
Honed marble floors and walls
Custom white oak vanity with limestone top and stone-clad drawers
Medicine cabinet with integrated lighting and electrical outlet
Walk-in shower or shower with bathtub
Freestanding bathtub in most residences
Separate WC
Secondary Bath
Large-format, limestone-style European porcelain tile floors and walls
Custom white oak vanity with limestone top
Burnished brass fixtures and accessories
Medicine cabinet with integrated lighting
Shower with bathtub
Powder Room
Venetian-plaster-style walls
Custom stone-clad vanity with stone-clad drawers and burnished brass faucet
LED cove lighting and custom sconces
Large-format, limestone-style European porcelain tile flooring

| FLOOR / UNITS | BEDS / BATHS | TOTAL RESIDENCE | FLOOR PLANS |
| A Line | 3 Bedrooms / 3.5 Bathrooms | 2,401 sqft | Download |
| B Line | 3 Bedrooms / 3.5 Bathrooms | 2,591 sqft | Download |
| C Line | 2 Bedrooms / 2.5 Bathrooms | 1,626 sqft | Download |
| D Line | 2 Bedrooms + Den / 2.5 Bathrooms | 2,152 sqft | Download |
| E Line | 2 Bedrooms / 2.5 Bathrooms | 1,918 sqft | Download |
| F Line | 1 Bedroom / 1.5 Bathrooms | 1,242 sqft | Download |