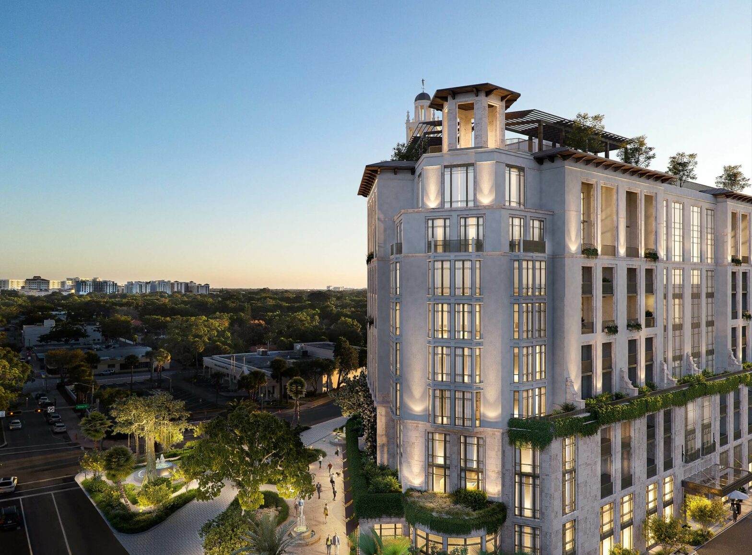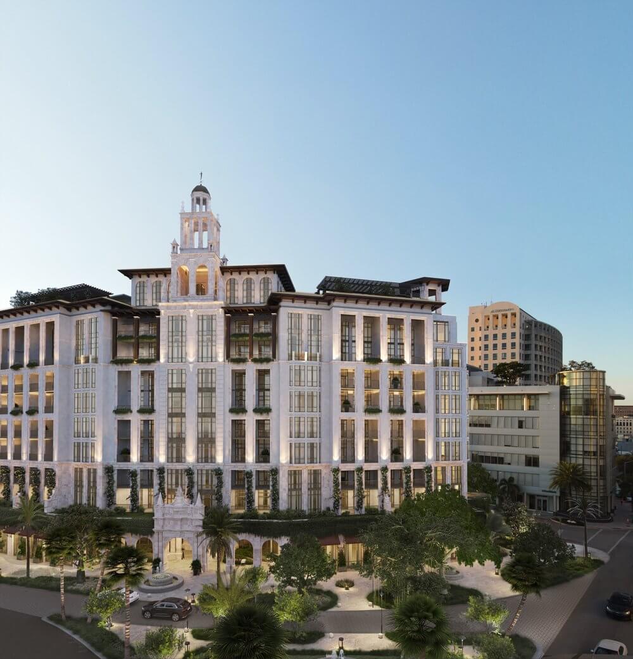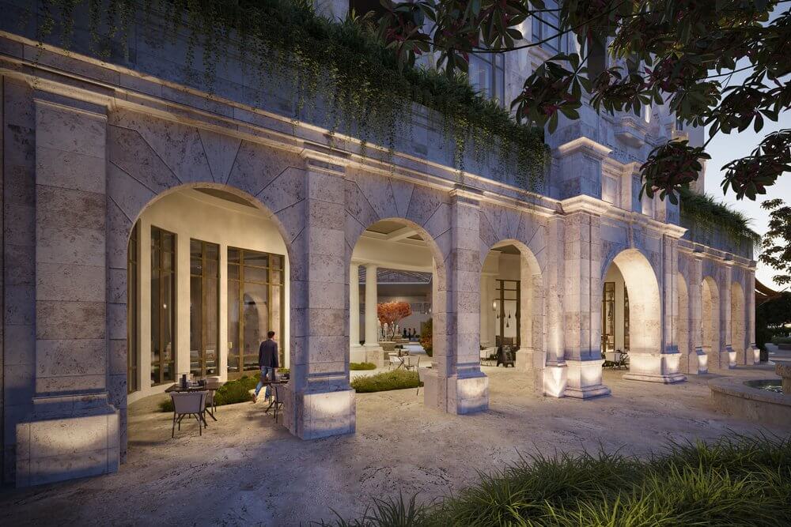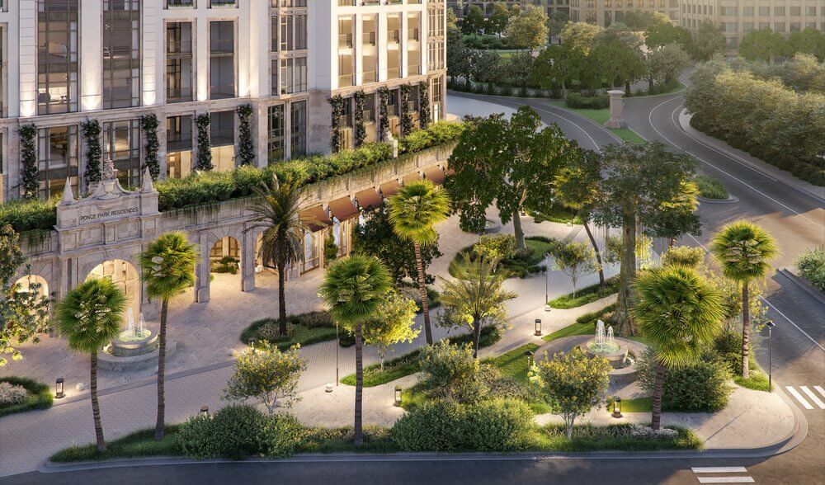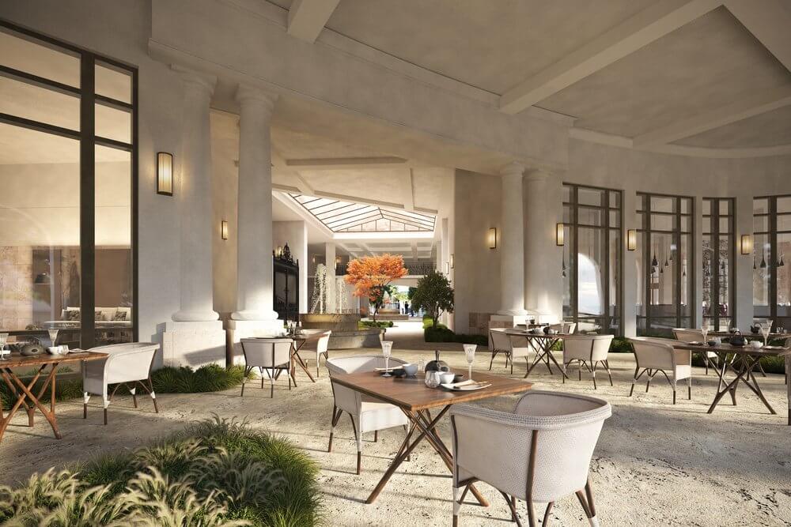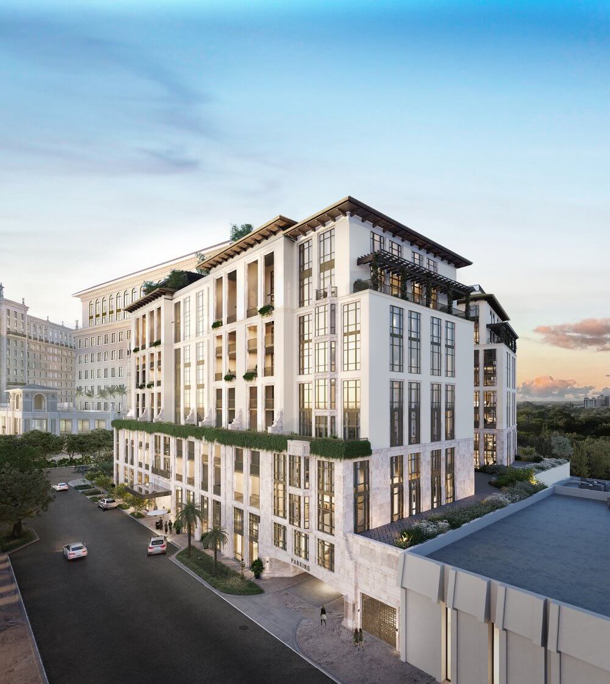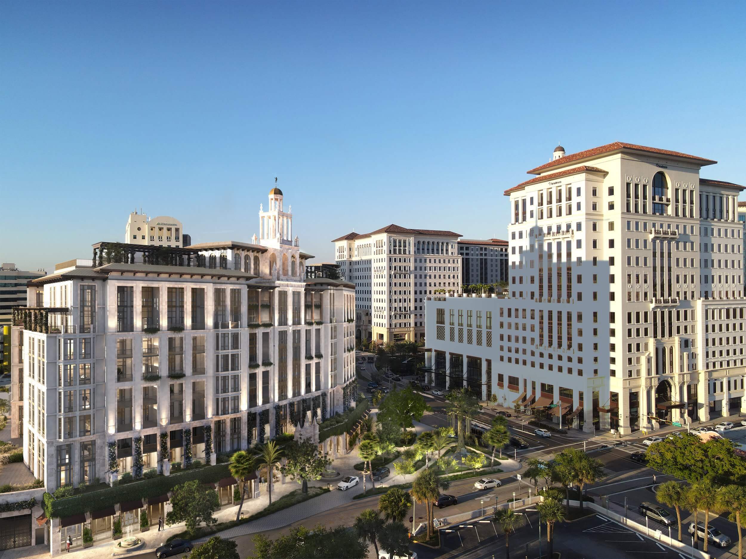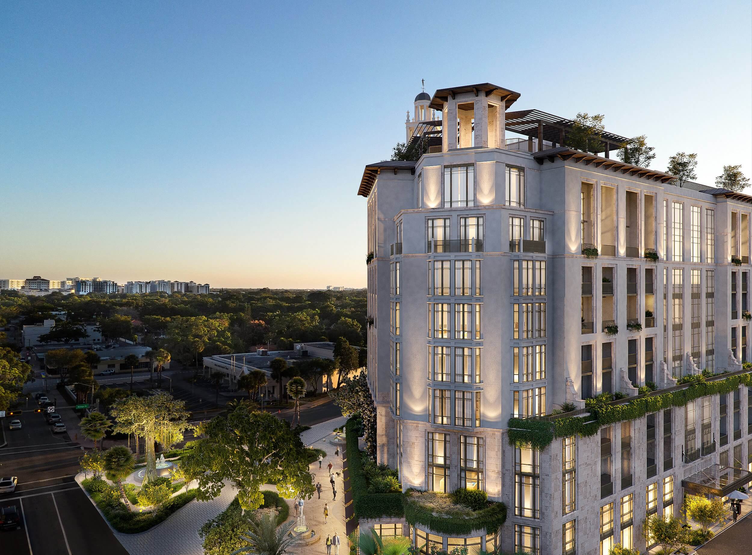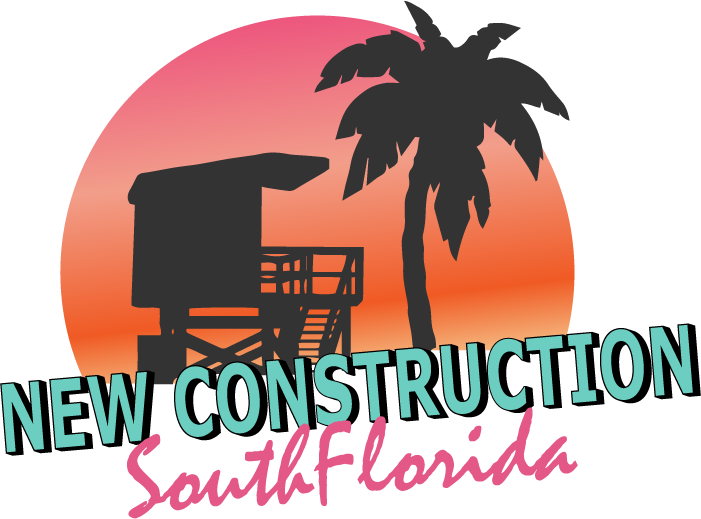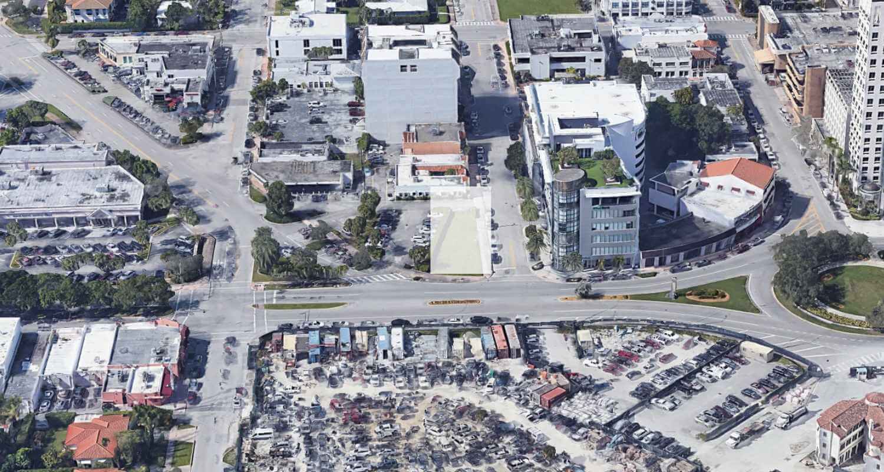Ponce Park Residences in Coral Gables
Website : ponceparkcondo.com
Ponce Park Residences is a forthcoming luxury condominium project spearheaded by The Allen Morris Company, led by Allen and Spencer Morris, set to grace the vibrant landscape of Coral Gables. Strategically situated at the prestigious intersection of Ponce De Leon Boulevard and University Drive, this development promises to be a hallmark of architectural excellence within the renowned Coral Gables community.
Designed by the esteemed architect John Cunningham, renowned for his work on the iconic Alhambra Towers, Ponce Park Residences pays homage to the rich Mediterranean heritage of Coral...
Ponce Park Residences in Coral Gables
Website :
ponceparkcondo.com
Ponce Park Residences is a forthcoming luxury condominium project spearheaded by The Allen Morris Company, led by Allen and Spencer Morris, set to grace the vibrant landscape of Coral Gables. Strategically situated at the prestigious intersection of Ponce De Leon Boulevard and University Drive, this development promises to be a hallmark of architectural excellence within the renowned Coral Gables community.
Designed by the esteemed architect John Cunningham, renowned for his work on the iconic Alhambra Towers, Ponce Park Residences pays homage to the rich Mediterranean heritage of Coral Gables while introducing modern elements that seamlessly blend into the urban fabric. Notably, the project received unanimous approval from the Coral Gables Commission, underscoring its significance and support within the community.
With a commitment to enhancing the local lifestyle, Ponce Park Residences will feature approximately 20,000 square feet of retail and restaurant space. Among its offerings are two world-class restaurants and a luxurious wellness spa, poised to elevate the culinary and wellness experiences of residents and visitors alike.
The tower itself will house 57 ultra-luxury condo units meticulously designed by Meyer Davis to exude sophistication and comfort. These residences boast premium Italian kitchens, soaring 11- —to 12-foot ceilings, and expansive 12-foot-deep balconies equipped with summer kitchens, offering a seamless indoor-outdoor living experience unparalleled in the region.
A crowning jewel of the development is its expansive rooftop deck, which spans over 30,000 square feet and offers a host of amenities. Multiple pools, including a cold plunge pool and a hot tub, provide residents with opportunities for relaxation and recreation. Moreover, a fully staffed private rooftop bar affords panoramic vistas of South Gables and the picturesque Biscayne Bay, creating an idyllic setting for social gatherings and moments of leisure.
Beyond its luxurious amenities, Ponce Park Residences integrates seamlessly into the fabric of Coral Gables, providing residents with a boutique urban lifestyle experience. With convenient access to over 100 shops and restaurants at The Plaza Coral Gables and the nearby Miracle Mile corridor, residents can indulge in a diverse array of retail and culinary offerings within walking distance of their doorstep.
Explore our comprehensive list of
New and Pre-Construction, A Class Office Space, and
Most Expensive Neighborhoods.
Also Check Out These Useful Links:
Miami Dade County Appraiser Property Search
Broward County Property Appraiser Property Search
WPB County Property Appraiser Property Search
