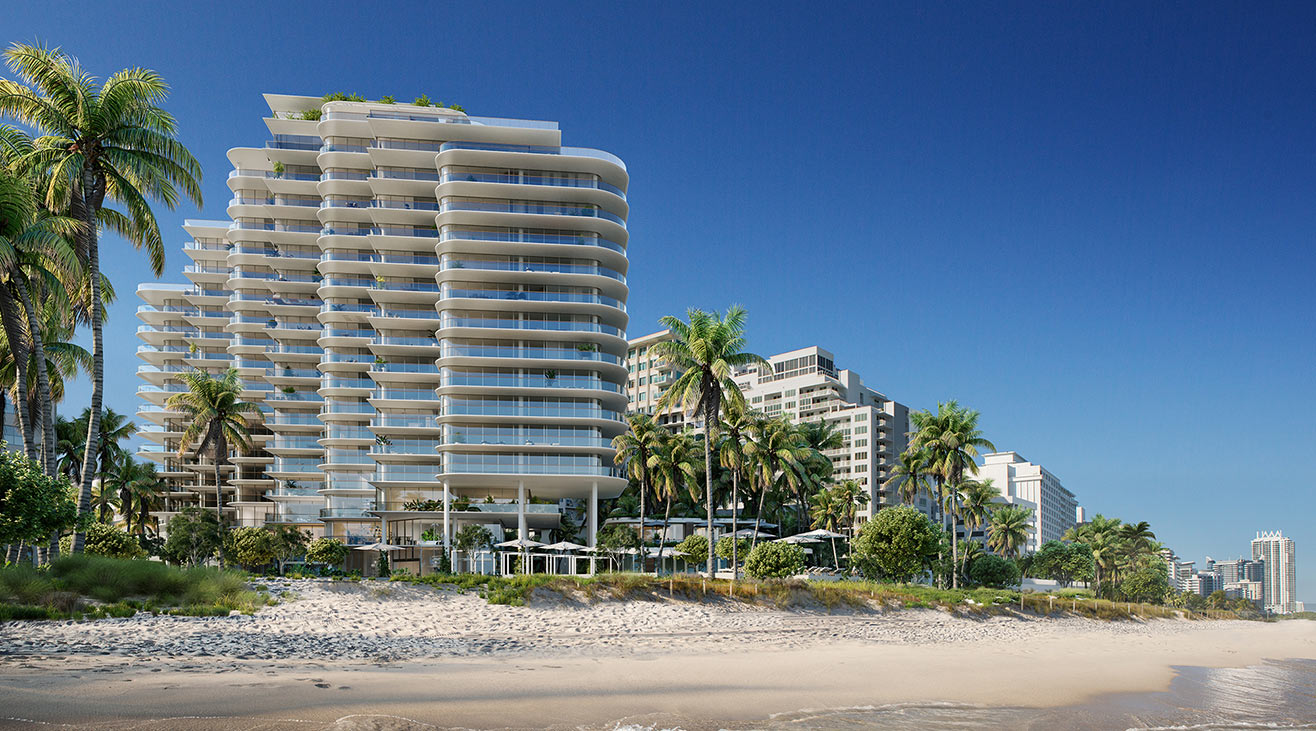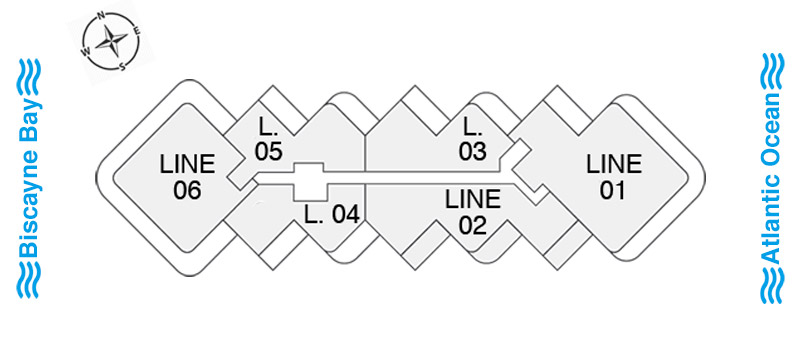Perigon Miami Beach
Perigon Miami Beach is a residential masterpiece in the prestigious neighbourhood of Miami Beach. This luxury condominium, designed by renowned architect Rem Koolhaas of OMA Architecture, stands tall on Millionaire's Row, offering its residents an unparalleled living experience. Boasting an impressive 18-story tower, The Perigon houses 83 super-exclusive residences, each exuding modern elegance and sophistication.
Every aspect of The Perigon has been carefully curated to ensure a luxurious and indulgent lifestyle. The interior design by Tara Bernerd is a fusion of contemporary aesthetics and timeless elegance, creating a stylish and inviting space....
Perigon Miami Beach
Perigon Miami Beach is a residential masterpiece in the prestigious neighbourhood of Miami Beach. This luxury condominium, designed by renowned architect Rem Koolhaas of
OMA Architecture, stands tall on Millionaire's Row, offering its residents an unparalleled living experience. Boasting an impressive 18-story tower, The Perigon houses 83 super-exclusive residences, each exuding modern elegance and sophistication.
Every aspect of The Perigon has been carefully curated to ensure a luxurious and indulgent lifestyle. The interior design by Tara Bernerd is a fusion of contemporary aesthetics and timeless elegance, creating a stylish and inviting space. The gardens, meticulously crafted by Gustafson Porter+Bowman, further enhance the property's natural beauty, offering residents a serene oasis to relax and unwind.
Experience the epitome of luxury living with an array of exceptional amenities. Pamper yourself at the spa, stay active in the state-of-the-art gym, or take a refreshing dip in the swimming pools. The entertainment rooms provide the perfect setting for social gatherings, while the bespoke wine room invites you to savour fine vintages in an intimate setting. Additionally, a private salon, screening room, imaginative children's playroom, intimate garden and meditation lounge, and bicycle storage are all thoughtfully provided for the convenience and enjoyment of residents.
Beyond the exquisite features within The Perigon, its prime location ensures easy access to all that Miami has to offer. From the tranquillity of the beachfront setting, residents can effortlessly explore nearby attractions, such as Indian Beach Park, shopping destinations, and world-class restaurants. The Perigon's proximity to Downtown Miami, Miami International Airport, South Beach, the Design District, and Wynwood ensures that residents can effortlessly connect with the city's vibrant energy.
Explore our comprehensive list of
New and Pre-Construction, A Class Office Space, and
Most Expensive Neighborhoods.
Also Check Out These Useful Links:
Miami Dade County Appraiser Property Search
Broward County Property Appraiser Property Search
WPB County Property Appraiser Property Search

