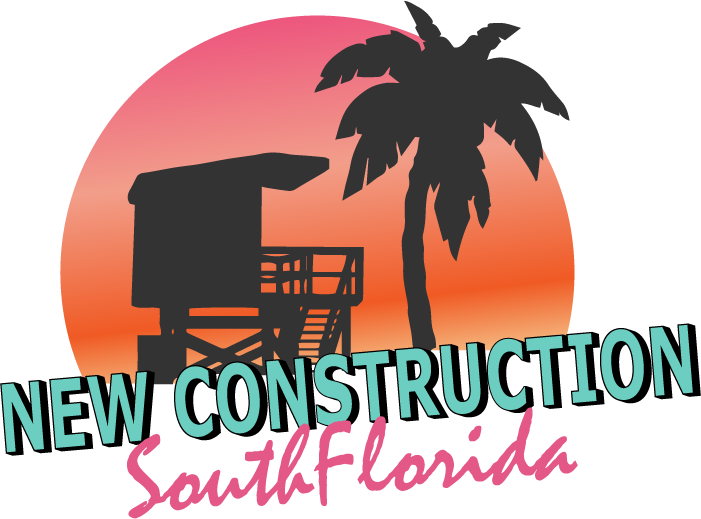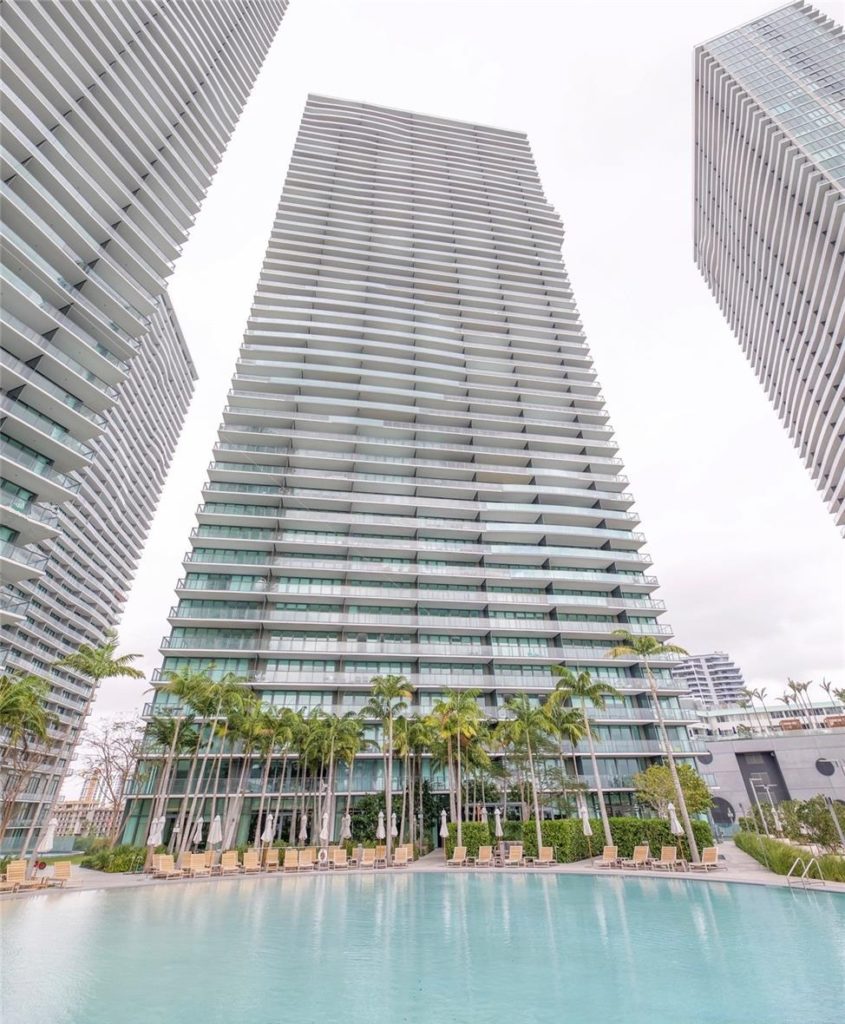
Paraiso Bay. Explore our comprehensive list of New and Pre-Construction, A Class Office Space, and Most Expensive Neighborhoods.
Also Check Out These Useful Links:
Miami Dade County Appraiser Property Search
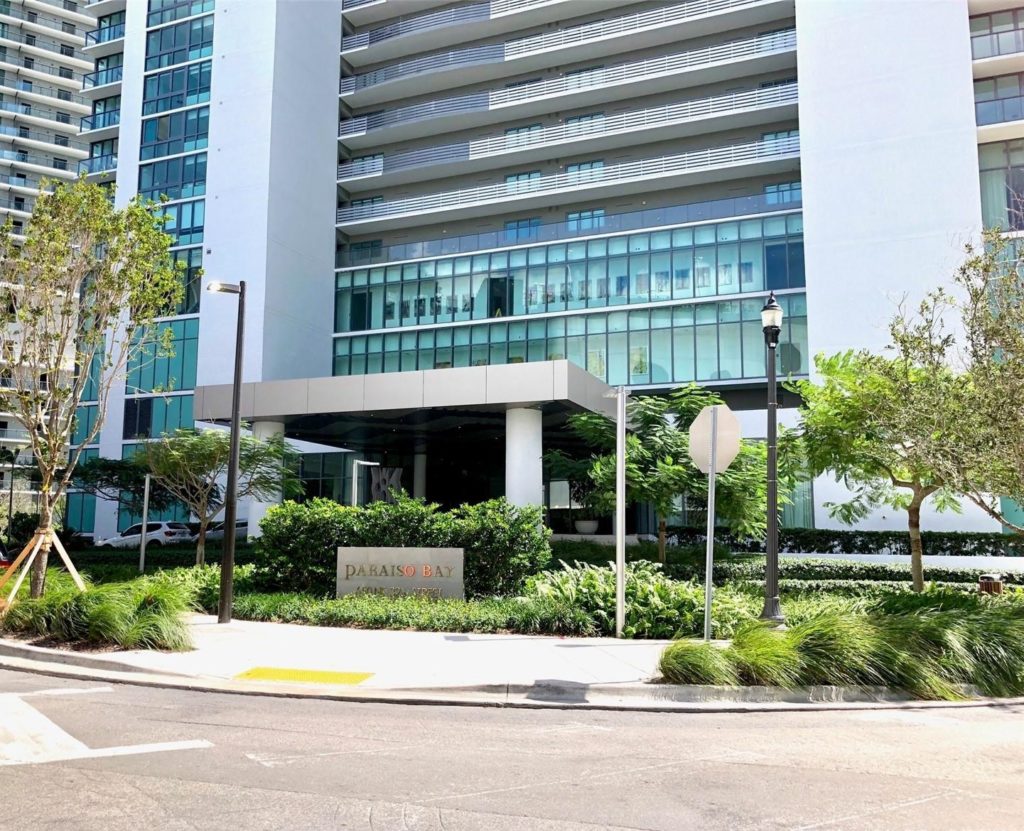
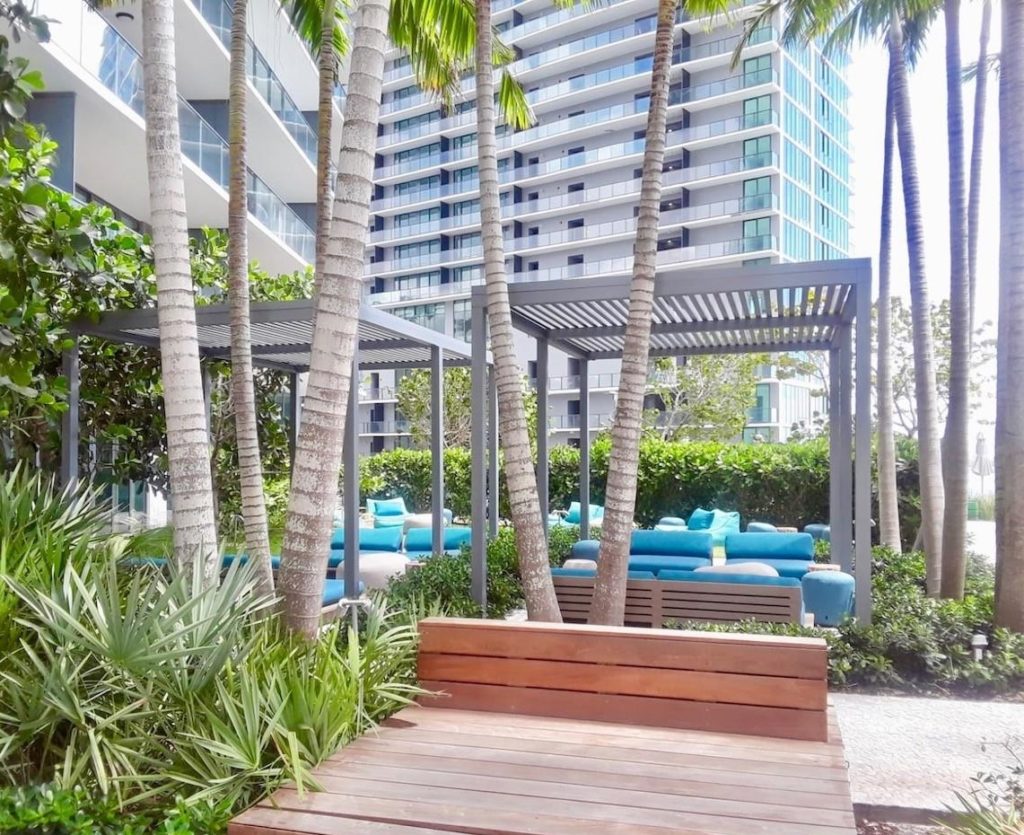
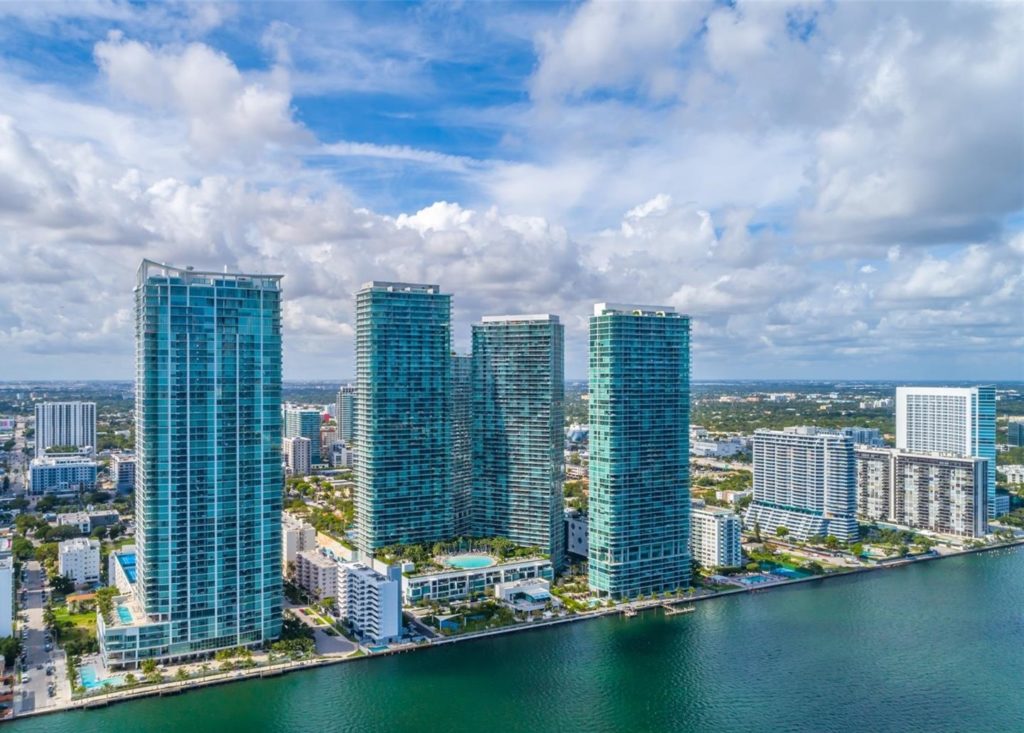
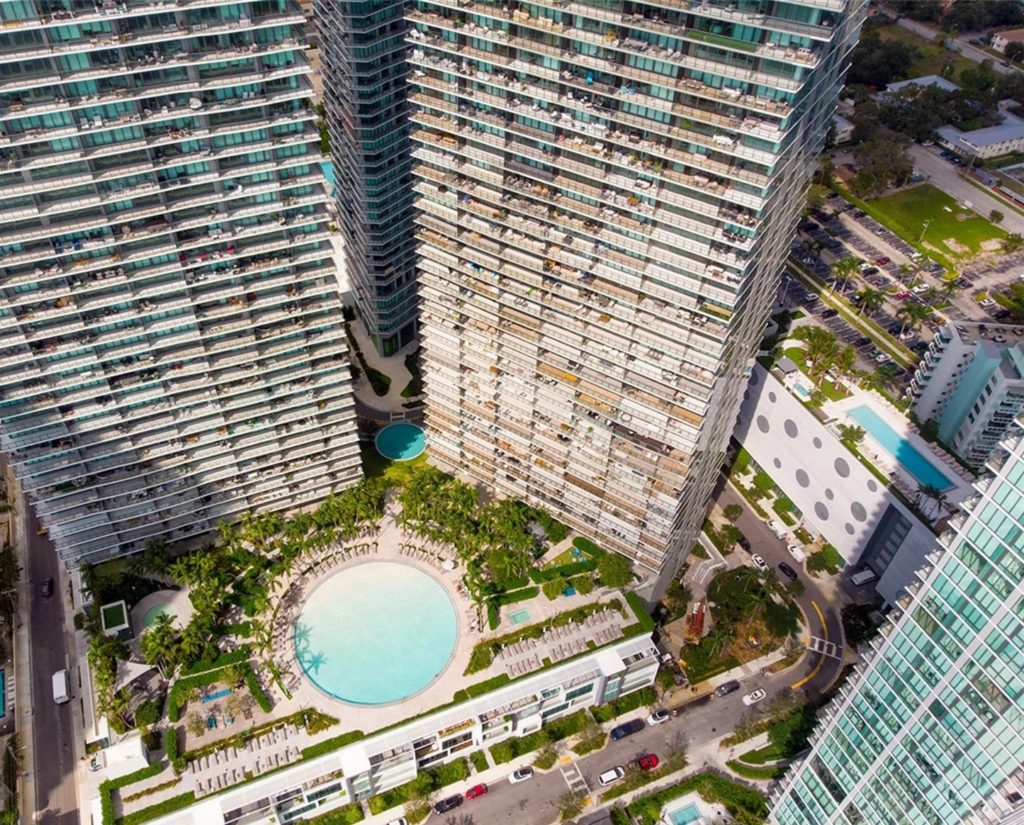
| Unit | Price | SF | $/SF |
| 3808 | $679,000 | 706 | $962 |
| 3507 | $799,000 | 898 | $890 |
| 4607 | $850,999 | 898 | $948 |
| Unit | Price | SF | $/SF |
| 903 | $934,999 | 1198 | $780 |
| 602 | $950,000 | 1175 | $809 |
| 2106 | $960,000 | 1067 | $900 |
| 3406 | $975,000 | 1067 | $914 |
| 4404 | $985,000 | 1193 | $826 |
| 3206 | $989,000 | 1067 | $927 |
| 3203 | $990,000 | 1198 | $826 |
| Unit | Price | SF | $/SF |
| UPH5301 | $5,150,000 | 2703 | $1,905 |
| UPH5302 | $5,900,000 | 2108 | $2,799 |
| Unit | Price | SF | $/SF |
| 4301 | $1,700,000 | 1872 | $908 |
| 4701 | $1,950,000 | 1872 | $1,042 |
| Unit | Price | SF | $/SF |
| 4402 | $6,000 | 945 | $6 |
| Unit | Price | SF | $/SF |
| 3603 | $5,500 | 1198 | $5 |
| 2603 | $5,600 | 1198 | $5 |
| 4505 | $6,100 | 1151 | $5 |
| 3606 | $6,300 | 1067 | $6 |
| 4205 | $6,500 | 1151 | $6 |
| 4906 | $6,800 | 1067 | $6 |
| 804 | $6,899 | 1193 | $6 |
| 2905 | $7,300 | 1151 | $6 |
| Unit | Price | SF | $/SF |
| 1001 | $9,000 | 1646 | $5 |
| 1201 | $10,000 | 1646 | $6 |
| 1501 | $10,000 | 1646 | $6 |
| 2601 | $11,000 | 1646 | $7 |
| UPH5301 | $29,000 | 2703 | $11 |
| Unit | Price | SF | $/SF |
| BH4 | $20,000 | 3336 | $6 |
| PH5201 | $35,000 | 4210 | $8 |
| Unit | Price | SF | $/SF | Sale Date |
| 4304 | $932,500 | 1193 SF | $782 | 12/13/2024 |
| 2308 | $635,000 | 706 SF | $899 | 12/03/2024 |
| 4906 | $950,000 | 1067 SF | $890 | 11/27/2024 |
| 2601 | $1,400,000 | 1646 SF | $851 | 11/12/2024 |
| 2608 | $640,000 | 706 SF | $907 | 08/30/2024 |
| 3602 | $710,000 | 945 SF | $751 | 08/27/2024 |
| 1606 | $930,000 | 1067 SF | $872 | 08/26/2024 |
| 3404 | $950,000 | 1193 SF | $796 | 08/23/2024 |
| 4408 | $685,000 | 706 SF | $970 | 07/29/2024 |
| 1106 | $857,000 | 1067 SF | $803 | 07/15/2024 |
| Unit | Price | SF | $/SF | Rented Date |
| 3107 | $4,850 | 898 SF | $5 | 12/11/2024 |
| 1507 | $4,700 | 898 SF | $5 | 12/10/2024 |
| 3802 | $4,400 | 945 SF | $5 | 12/01/2024 |
| 3106 | $5,800 | 1067 SF | $5 | 11/22/2024 |
| 3304 | $5,500 | 1193 SF | $5 | 11/15/2024 |
| 3004 | $5,725 | 1193 SF | $5 | 11/14/2024 |
| 3005 | $5,500 | 1151 SF | $5 | 11/07/2024 |
| 4808 | $4,300 | 706 SF | $6 | 11/05/2024 |
| 4206 | $6,000 | 1067 SF | $6 | 11/01/2024 |
| 3504 | $6,200 | 1193 SF | $5 | 10/25/2024 |
| 3402 | $4,400 | 945 SF | $5 | 10/24/2024 |
| 4608 | $3,800 | 706 SF | $5 | 10/19/2024 |
| 1706 | $5,000 | 1067 SF | $5 | 10/18/2024 |
| 4403 | $6,000 | 1198 SF | $5 | 10/18/2024 |
| 3305 | $5,500 | 1151 SF | $5 | 10/04/2024 |
| 703 | $5,200 | 1198 SF | $4 | 10/01/2024 |
| 1701 | $9,000 | 1646 SF | $5 | 10/01/2024 |
| 4003 | $5,800 | 1198 SF | $5 | 09/20/2024 |
| 2207 | $5,000 | 898 SF | $6 | 09/19/2024 |
| 1708 | $3,800 | 706 SF | $5 | 09/15/2024 |
| 3403 | $5,200 | 1198 SF | $4 | 09/15/2024 |
| 802 | $5,200 | 1175 SF | $4 | 09/13/2024 |
| 601 | $8,500 | 1646 SF | $5 | 09/13/2024 |
| PH5003 | $14,000 | 2407 SF | $6 | 08/15/2024 |
| 2006 | $5,200 | 1067 SF | $5 | 08/13/2024 |
| 3205 | $5,500 | 1151 SF | $5 | 08/12/2024 |
| 1607 | $4,400 | 898 SF | $5 | 07/19/2024 |
| 4207 | $4,500 | 898 SF | $5 | 07/18/2024 |
| 3601 | $12,000 | 1872 SF | $6 | 07/15/2024 |
| 1505 | $6,000 | 1151 SF | $5 | 07/15/2024 |
| 3903 | $5,500 | 1198 SF | $5 | 07/14/2024 |
| 1408 | $3,750 | 706 SF | $5 | 07/01/2024 |
| 3808 | $4,250 | 706 SF | $6 | 07/01/2024 |
| 1708 | $4,300 | 706 SF | $6 | 06/25/2024 |
| 1008 | $3,800 | 706 SF | $5 | 06/25/2024 |
| 2406 | $5,500 | 1067 SF | $5 | 06/25/2024 |
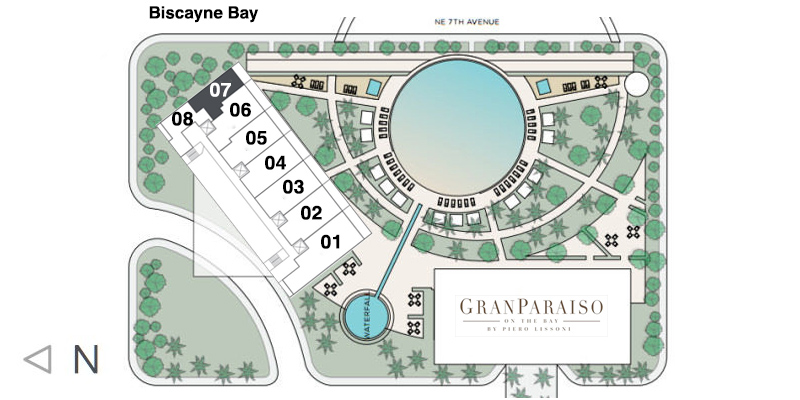
| FLOOR / UNITS | BEDS / BATHS | TOTAL RESIDENCE | FLOOR PLANS |
| Unit 01 | 4 Beds + Den / 4.5 Baths | 2,546 SF / 236.53 M2 | Download |
| Unit 02 | 1 Beds + Den / 2 Baths | 1,279 SF / 118.82 M2 | Download |
| Unit 03 | 2 Beds + Den / 3 Baths | 1,510 SF / 140.27 M2 | Download |
| Unit 04 | 2 Beds + Den / 3 Baths | 1,510 SF / 140.27 M2 | Download |
| Unit 05 | 2 Beds + Den / 3 Baths | 1,537 SF / 142.78 M2 | Download |
| Unit 06 | 2 Beds + Den / 2 Baths | 1,463 SF / 135.91 M2 | Download |
| Unit 07 | 1 Bed + Den / 2 Baths | 1,140 SF / 105.90 M2 | Download |
| Unit 08 | 1 Beds / 1.5 Baths | 967 SF / 89.82 M2 | Download |
