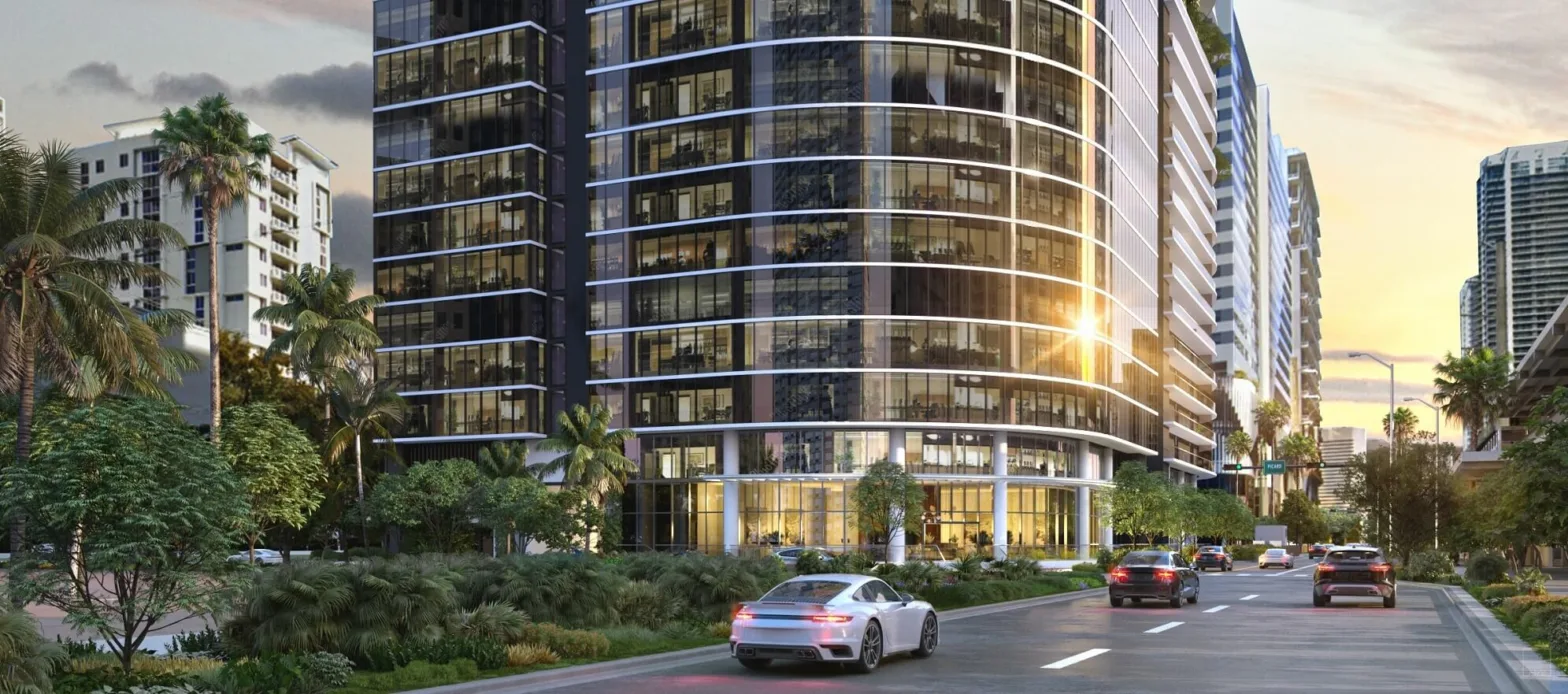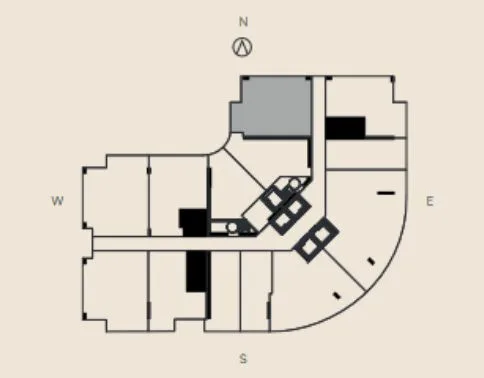

One Twenty Brickell Residences is set to redefine urban living with its 34-story tower housing 240 luxury residences in Miami's vibrant Brickell neighborhood. This groundbreaking development offers each residence an exclusive, dedicated office suite, a pioneering concept designed to cater to the modern lifestyle where work and home life blend seamlessly. Spearheaded by Property Markets Group (PMG), renowned for its meticulous attention to detail and luxury developments, this project is a testament to innovative living spaces that meet the demands of contemporary life.
The residences, ranging from studios to three-bedroom units, are meticulously finished...
| There are no listings available. |
Innovative concept: Each residence has a dedicated office suite, reflecting the modern need for a seamless work-life balance in the comfort of home.
Luxurious interiors: Designed by Cotofana Designs, the residences boast fully integrated kitchens, WaterWorks bathroom fixtures, and designer flooring for a sophisticated living experience.
Architectural excellence: Crafted by Sieger Suarez Architects, the tower is a testament to impeccable design and structural integrity.
Smart home technology: Residents benefit from PMG’s cutting-edge smart home technology, which allows for the ease of personalized control of various home functions.
Exclusive amenities: Spanning over 60,000 square feet, the amenities include a sky bar and lounge, wellness spa, fitness centre, and pickleball court, offering residents various leisure and wellness options.
Prime location: Situated in the heart of Brickell, residents enjoy easy access to Michelin Star restaurants, luxury retail, cultural attractions, and transportation hubs.
Dedicated office features: Each glass-panelled office suite has locking access, ergonomic furniture, high-speed Wi-Fi, and a fully equipped conference room for professional convenience.
Personalized services: Residents benefit from concierge services, building management, and wellness concierge, ensuring a seamless and luxurious living experience.
Thoughtful design touches: From curated art installations to contemporary lighting, every detail is carefully considered to enhance the aesthetic appeal and functionality of the residences.
Track record of excellence: Developed by Property Markets Group, known for over 32 years of experience and a nationwide presence in luxury residential development, ensuring quality and reliability.
Fully finished and furnished residences: Each unit at One Twenty Brickell Residences is delivered move-in ready, eliminating the hassle of furnishing and decorating.
Range of floor plans: From studios to three-bedroom apartments, residents can choose the layout that best suits their lifestyle and preferences.
Meticulous attention to detail: Featuring custom countertops, backsplashes, and imported cabinetry by Italkraft, the residences exude sophistication and quality craftsmanship.
High-end appliances: Equipped with a curated appliance package, the kitchens boast top-of-the-line appliances for culinary enthusiasts.
Contemporary design elements: With designer polymer wood flooring and sleek finishes, the interiors reflect modern elegance and style.
Smart home technology integration: Residents enjoy seamless control over lighting, climate, and security systems through PMG’s smart home technology, enhancing convenience and security.
Spacious closets: The primary bedrooms feature fully built-out closets, offering ample storage space for clothing and personal belongings.
Spa-like bathrooms: Complete with glass-enclosed showers and WaterWorks fixtures, the bathrooms provide a luxurious retreat for relaxation and rejuvenation.
Energy-efficient features: Designed for sustainability, the residences incorporate energy-saving measures to minimize environmental impact and reduce utility costs.
Stunning views: With floor-to-ceiling windows offering panoramic vistas of the Brickell skyline and beyond, residents can enjoy breathtaking views from the comfort of their homes.

One Twenty Brickell Residences Keyplan
| FLOOR / UNITS | BEDS / BATHS | TOTAL RESIDENCE | FLOOR PLANS |
| Residence 01 | 1 Bed / 1 Bath | 833 SF | Download |
| Residence 02 | Studio | 547 SF | Download |
| Residence 03 | 3 Beds / 3 Baths | 1661 SF | Download |
| Residence 04 | 2 Beds / 2 Baths | 1214 SF | Download |
| Residence 05 | Studio | 528 SF | Download |
| Residence 06 | Studio | 558 SF | Download |
| Residence 07 | 1 Bed / 1 Bath | 776 SF | Download |
| Residence 08 | 2 Beds / 2 Baths | 1062 SF | Download |
| Residence 09 | 2 Beds / 2 Baths | 1062 SF | Download |
| Residence 10 | 1 Bed / 1 Bath | 861 SF | Download |
| Residence 11 | Jr 1 Bed / 1 Bath | 599 SF | Download |
| Residence 12 | Jr 1 Bed / 1 Bath | 706 SF | Download |
| Residence 13 | 2 Beds / 2 Baths | 989 SF | Download |