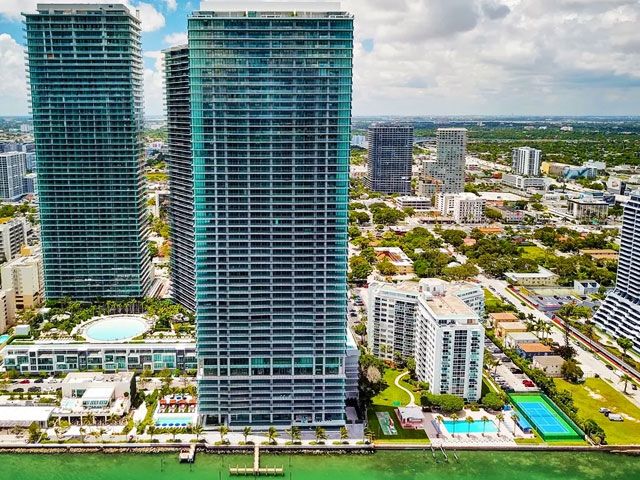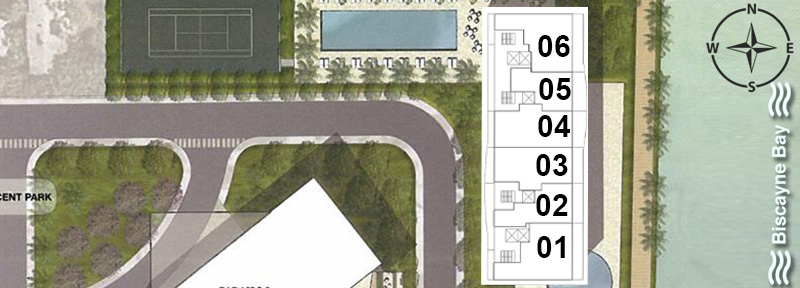
One Paraiso. Explore our comprehensive list of New and Pre-Construction, A Class Office Space, and Most Expensive Neighborhoods.
Also Check Out These Useful Links:
Miami Dade County Appraiser Property Search
| Unit | Price | SF | $/SF |
| 3402 | $900,000 | 959 | $938 |
| 3202 | $935,000 | 959 | $975 |
| 4802 | $988,000 | 959 | $1,030 |
| Unit | Price | SF | $/SF |
| 4605 | $1,195,000 | 1088 | $1,098 |
| Unit | Price | SF | $/SF |
| 304 | $1,255,000 | 1526 | $822 |
| 603 | $1,485,000 | 1526 | $973 |
| 1203 | $1,489,000 | 1526 | $976 |
| 4704 | $1,550,000 | 1526 | $1,016 |
| 3203 | $1,650,000 | 1526 | $1,081 |
| 3504 | $1,749,452 | 1526 | $1,146 |
| 1101 | $1,899,000 | 1634 | $1,162 |
| 4801 | $2,099,000 | 1634 | $1,285 |
| 4406 | $2,600,000 | 1634 | $1,591 |
| Unit | Price | SF | $/SF |
| PH5002 | $4,250,000 | 3289 | $1,292 |

| FLOOR / UNITS | BEDS / BATHS | TOTAL RESIDENCE | FLOOR PLANS |
| Line 01 | 3 Beds / 3.5 Baths | 2327 SF / 216.17 M2 | Download |
| Line 02 | 2 Beds / 2 Baths | 1505 SF / 139.81 M2 | Download |
| Line 03 | 3 Beds + Den / 3 Baths | 2034 SF / 188.95 M2 | Download |
| Line 04 | 3 Beds + Den / 3.5 Baths | 2035 SF / 189.05 M2 | Download |
| Line 05 | 1 Beds + Den / 1.5 Baths | 1344 SF / 124.85 M2 | Download |
| Line 06 | 3 Beds / 3.5 Baths | 2319 SF / 215.43 M2 | Download |