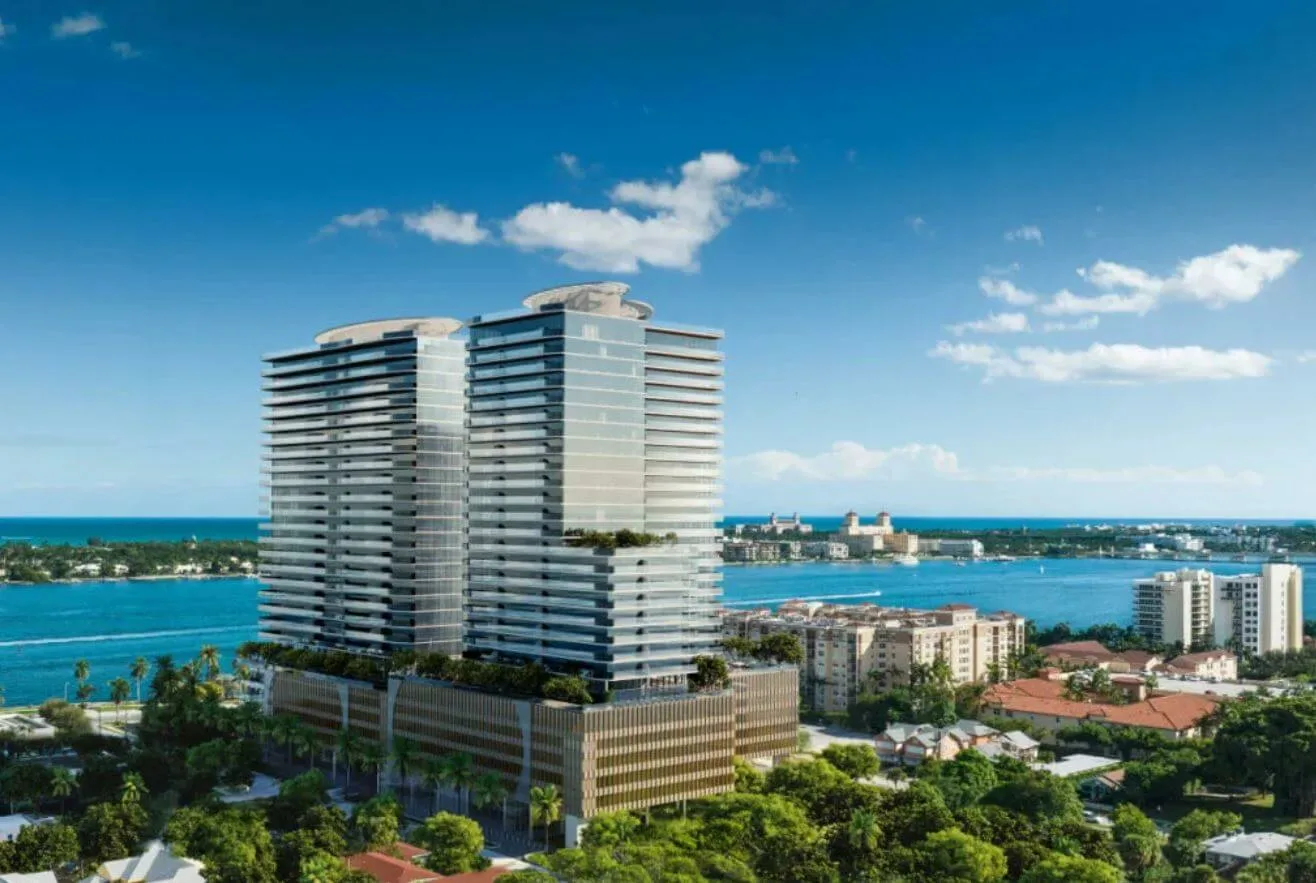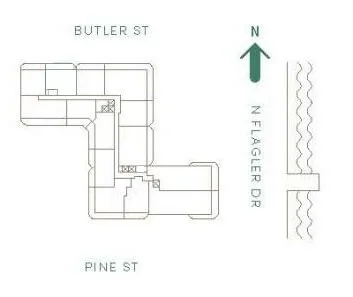Olara West Palm Beach
Website : olararesidenceswestpalmbeach.com
Olara West Palm Beach emerges as an epitome of luxury living and culinary excellence, poised to redefine waterfront living in the heart of West Palm Beach, Florida. Developed by New York-based Savanna, Olara is a 26 story residential condominium towering over North Flagler Drive. The cornerstone of this development is its groundbreaking partnership with the José Andrés Group, introducing the celebrated chef's first restaurant concept in the Palm Beaches. Residents of Olara will not only have the privilege of savoring Chef José Andrés' creations. Still, they will also enjoy exclusive culinary services,...
Olara West Palm Beach
Website :
olararesidenceswestpalmbeach.com
Olara West Palm Beach emerges as an epitome of luxury living and culinary excellence, poised to redefine waterfront living in the heart of West Palm Beach, Florida. Developed by New York-based Savanna, Olara is a 26 story residential condominium towering over North Flagler Drive. The cornerstone of this development is its groundbreaking partnership with the José Andrés Group, introducing the celebrated chef's first restaurant concept in the Palm Beaches. Residents of Olara will not only have the privilege of savoring Chef José Andrés' creations. Still, they will also enjoy exclusive culinary services, elevating their dining experiences within the comfort of their homes.
With construction officially underway and slated for completion in 2027, Olara promises a lifestyle of unparalleled sophistication. Designed by Arquitectonica, the tower offers breathtaking views of the Atlantic Ocean, Palm Beach Island, and the Intracoastal Waterway, seamlessly blending with its picturesque surroundings. Boasting 275 private condominium residences and an extensive 80,000 square feet of indoor and outdoor amenity spaces, Olara caters to every aspect of luxury living.
The development prioritizes wellness with a 13,000 square foot fitness center by The Wright Fit, featuring state of the art facilities and a focus on holistic wellness. Two swimming pools and a spa offering personalized services complement the ethos of relaxation and rejuvenation. Partnering with Sollis Health ensures residents access to premier healthcare services, further enhancing their well-being.
Olara represents more than just a residential complex; it symbolizes a lifestyle where sophistication meets comfort, and indulgence meets exclusivity. As West Palm Beach evolves into a premier destination for discerning individuals, Olara stands at the forefront, promising an unmatched blend of luxury, culinary excellence, and waterfront living.
Explore our comprehensive list of
New and Pre-Construction, A Class Office Space, and
Most Expensive Neighborhoods.
Also Check Out These Useful Links:
Miami Dade County Appraiser Property Search
Broward County Property Appraiser Property Search
WPB County Property Appraiser Property Search


