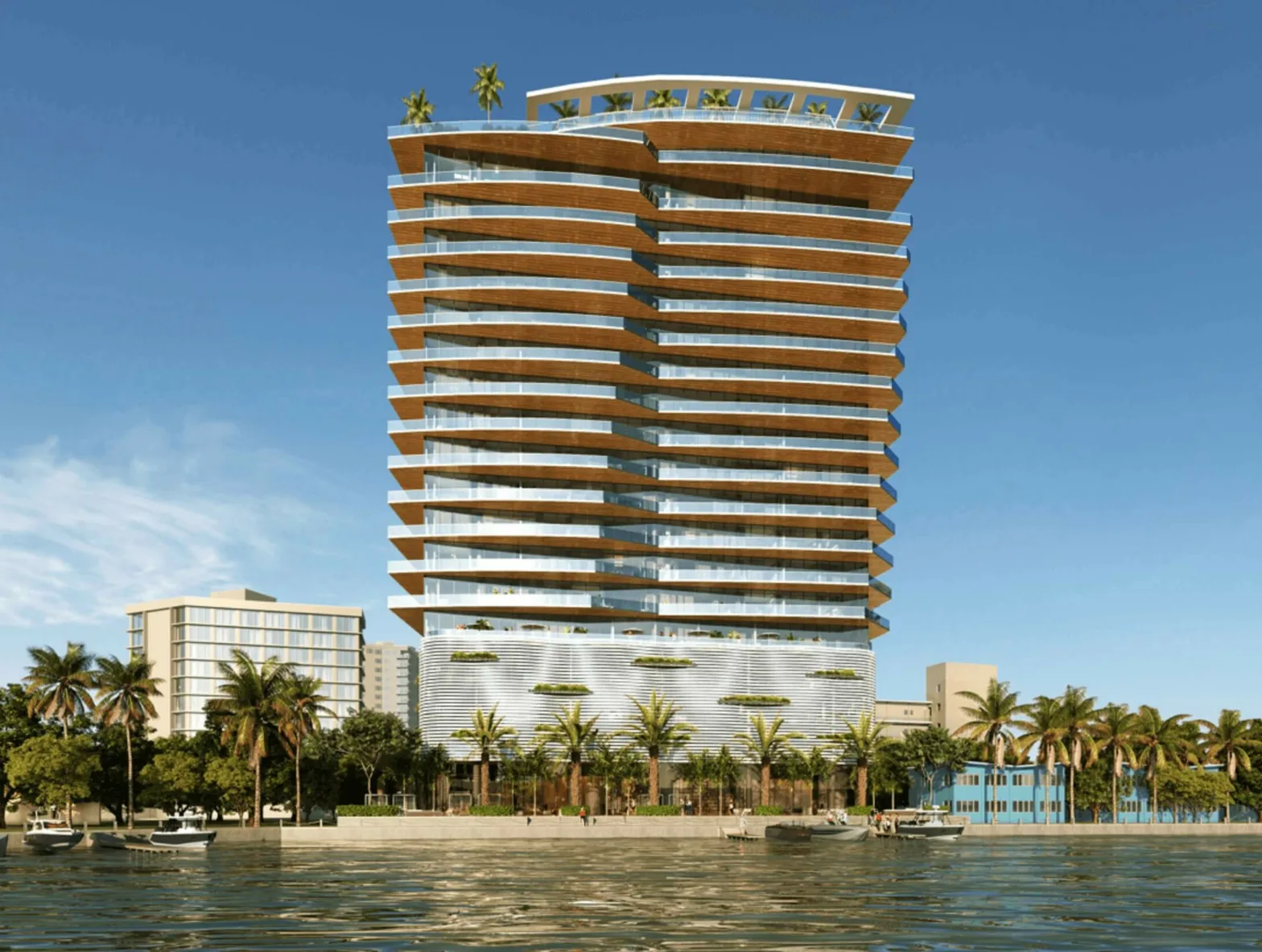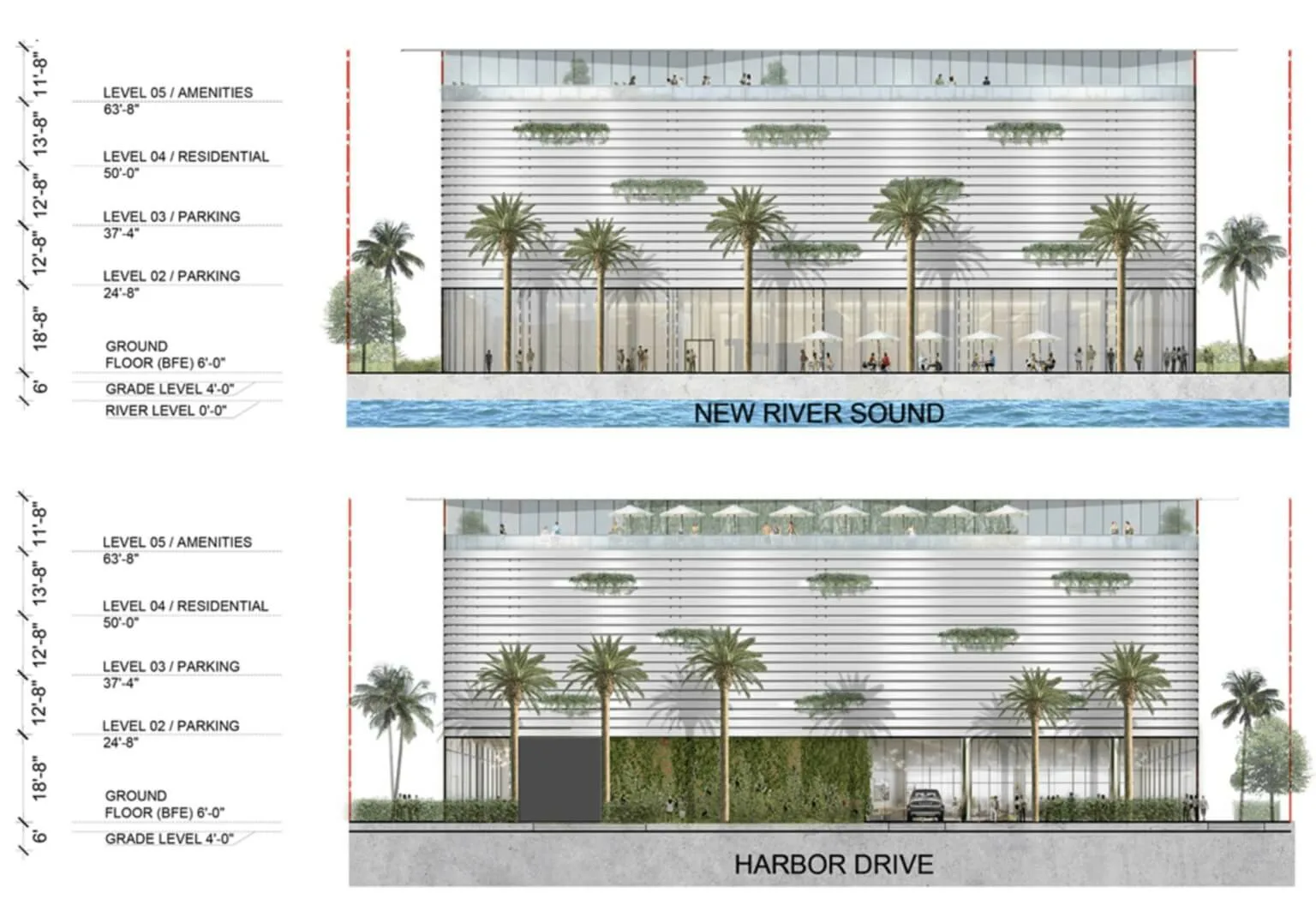
Ocean Harbor is a 20-story luxury condominium tower planned for Fort Lauderdale, Florida, between the Intracoastal Waterway and Harbor Drive. This ambitious project, spearheaded by the Miami-based developer Ocean Harbor Properties, LLC, is distinguished by its modern glass aesthetic, designed by the renowned Arquitectonica. With a proposed height of 240 feet, the tower aims to house 36 residential units alongside 108 parking spaces.
Ocean Harbor's architectural marvel is evident in its ground lobby and amenity level, featuring a double-height glass facade that provides panoramic views of the surrounding waterway and enhances the pedestrian experience....
| There are no listings available. |
Modern Design: A 20-story tower with a contemporary glass aesthetic designed by Arquitectonica reflects the nearby ocean and waterway.
Exclusive Residences: Only 36 units, ensuring privacy and exclusivity for residents.
Spacious Floor Plans: Offering two to four-bedroom units and penthouses ranging from 1,507 to 4,280 square feet.
Panoramic Views: Floor-to-ceiling windows and angled, wrap-around terraces provide stunning waterway and city skyline views.
Lush Landscaping: 13,433 square feet of open space with beautifully landscaped gardens and outdoor areas.
Waterfront Living: Directly located between the Intracoastal Waterway and Harbor Drive, offering an immersive waterfront experience.
Luxurious Amenities: Including a pool deck with a kids’ pool and spa, a family lounge, a fitness center, guest suites, and a rooftop pool.
Parking Facility: A well-integrated, screened 108-space parking garage within the building’s design.
Environmental Integration: The building’s undulating design and use of materials like engineered wood soffit and glass railings blend with the natural landscape.
Strategic Location: It is situated near Seabreeze Boulevard/Florida State Road A1A, close to luxury resorts, marinas, and the vibrant city life of Fort Lauderdale.
Reduced Setbacks: Requested to enhance space utilization and maintain the architectural integrity, aligning with the emerging neighborhood development pattern.
Varied Floor Plans: Selection of two-, three-, and four-bedroom residences and exclusive penthouses.
Generous Living Spaces: Units range from 1,507 to 4,280 square feet, designed for spacious and comfortable living.
Luxury Finishes: High-quality materials and finishes, with attention to detail in every aspect of the interiors.
Expansive Terraces: Each residence features angled, wrap-around terraces with engineered wood soffit and glass railings, offering private outdoor space and scenic views.
Natural Light: Floor-to-ceiling windows allow abundant natural light and panoramic vistas of the surrounding waterway and cityscape.
Modern Kitchens: Equipped with top-of-the-line appliances, custom cabinetry, and designer fixtures.
Elegant Bathrooms: Featuring premium fittings, sleek surfaces, and a luxurious design ethos.
Smart Home Technology: Integrated technology for comfort, convenience, and security.
Climate Control: Advanced HVAC systems to ensure a comfortable living environment year-round.
Exclusive Access: Private elevator entry to select units, enhancing privacy and exclusivity.
Ample Storage: Thoughtfully designed with ample closet and storage space.
Spectacular Views: Strategically positioned to maximize the stunning views of Fort Lauderdale’s skyline and waterways.
