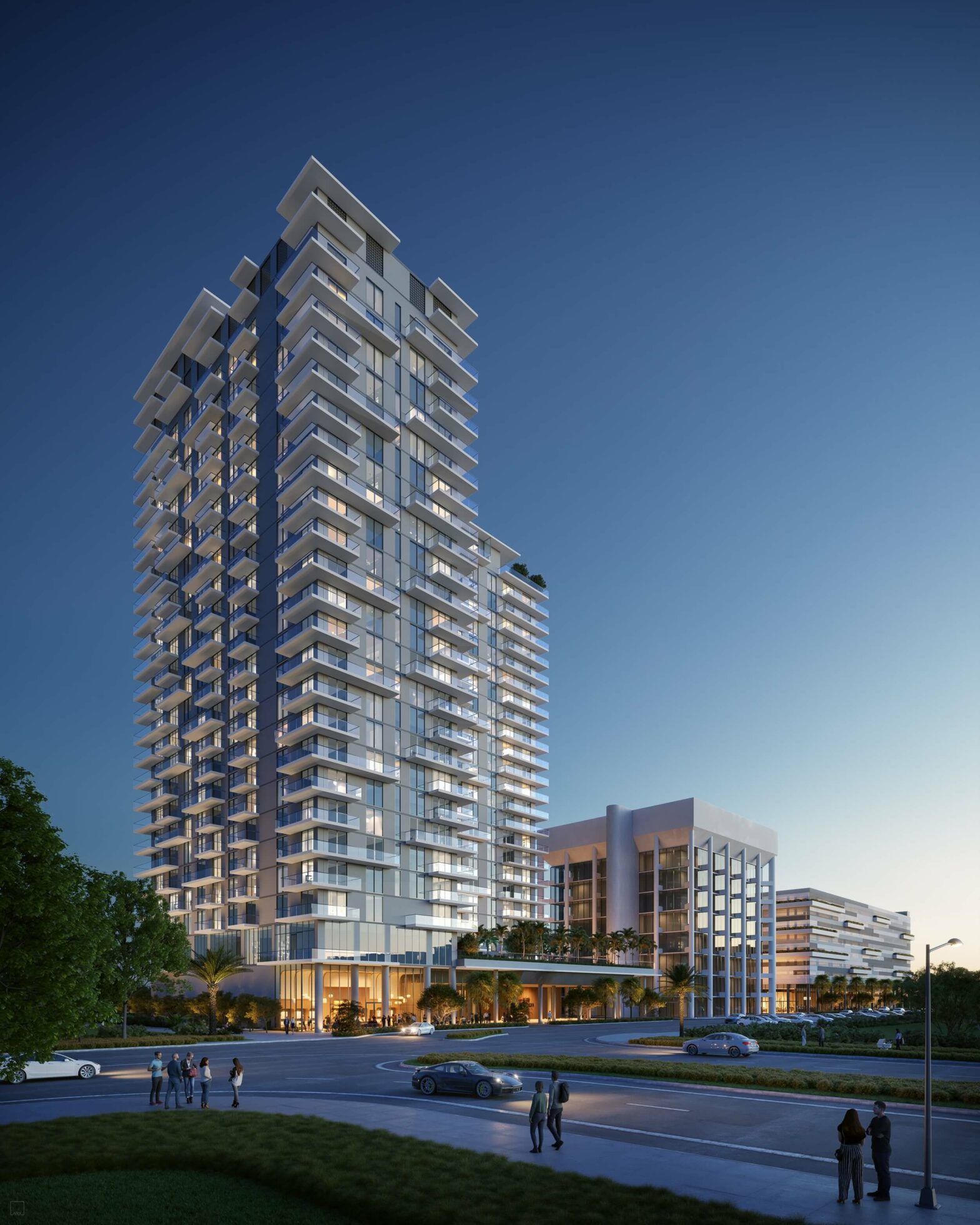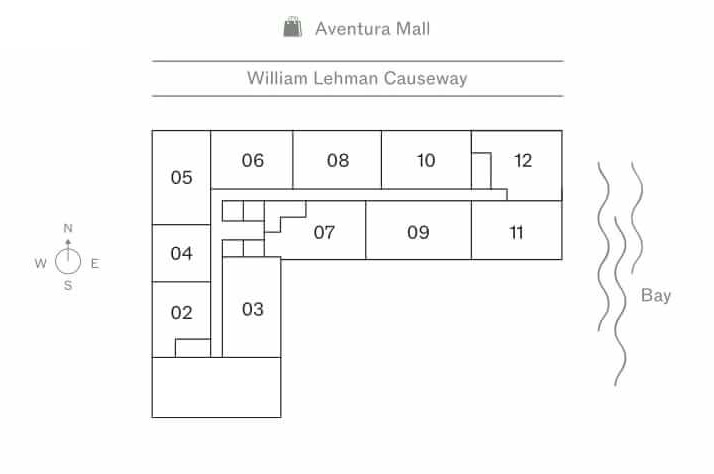
Viceroy Residences Aventura is a beacon of modern luxury in South Florida, redefining urban elegance with its unique blend of style, comfort, and five-star services. Situated in the heart of Aventura, this 28-story residential tower, designed by the award-winning Arquitectonica, offers 274 meticulously crafted homes ranging from one to four bedrooms. These residences feature high ceilings, open-concept layouts, floor-to-ceiling windows, and expansive outdoor terraces that immerse residents in stunning views of the city and Intracoastal Waterway.
Each home is designed for a lifestyle of sophistication and ease. Kitchens are outfitted with Miele appliances, imported cabinetry, and...
| There are no listings available. |

Viceroy Residences Aventura Keyplan
| FLOOR / UNITS | BEDS / BATHS | TOTAL RESIDENCE | FLOOR PLANS |
| Unit 01 | 4 Beds / 3.5 Baths | 2,614 SF/242.85 M2 | Download |
| Unit 02 | 1 Beds / 1.5 Baths | 1,091 SF/101.36 M2 | Download |
| Unit 03 | 3 Beds / 3.5 Baths | 1,717 SF/159.51 M2 | Download |
| Unit 04 | 1 Beds / 1.5 Baths | 1,016 SF/94.39 M2 | Download |
| Unit 05 | 2 Beds / 2.5 Baths | 1,773 SF/164.72 M2 | Download |
| Unit 06 | 2 Beds / 2 Baths | 1,423 SF/132.20 M2 | Download |
| Unit 07 | 2 Beds / 2.5 Baths | 1,544 SF/143.44 M2 | Download |
| Unit 08 | 2 Beds / 2 Baths | 1,348 SF/125.23 M2 | Download |
| Unit 09 | 3 Beds / 3.5 Baths | 1,769 SF/164.35 M2 | Download |
| Unit 10 | 2 Beds / 2 Baths | 1,537 SF/142.79 M2 | Download |
| Unit 11 | 2 Beds / 2.5 Baths | 1,711 SF/158.96 M2 | Download |
| Unit 12 | 2 Beds / 2.5 Baths | 1,754 SF/162.95 M2 | Download |