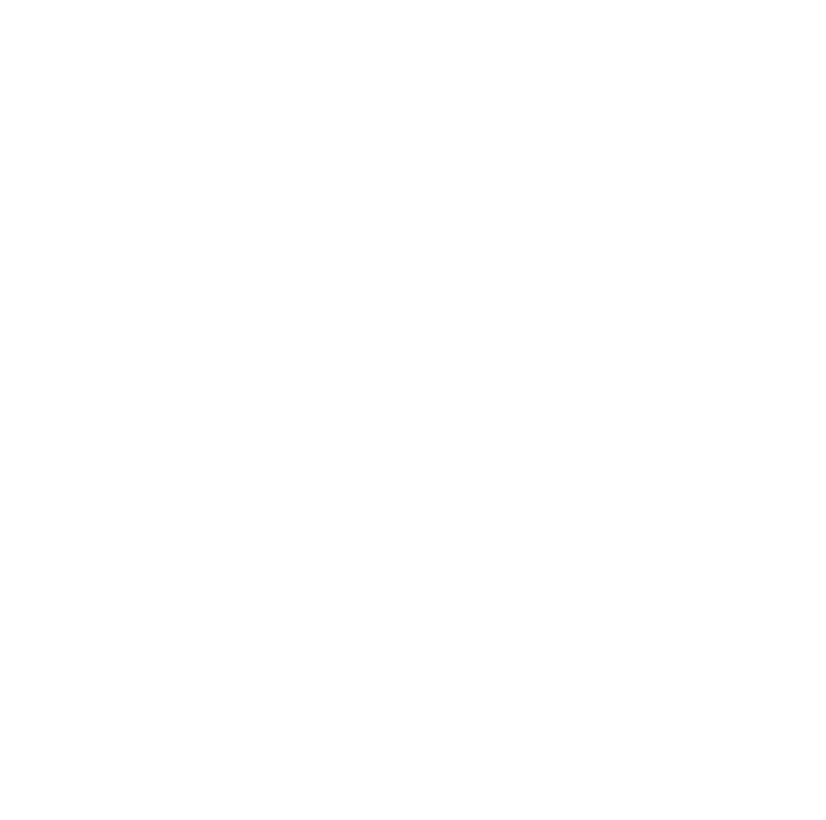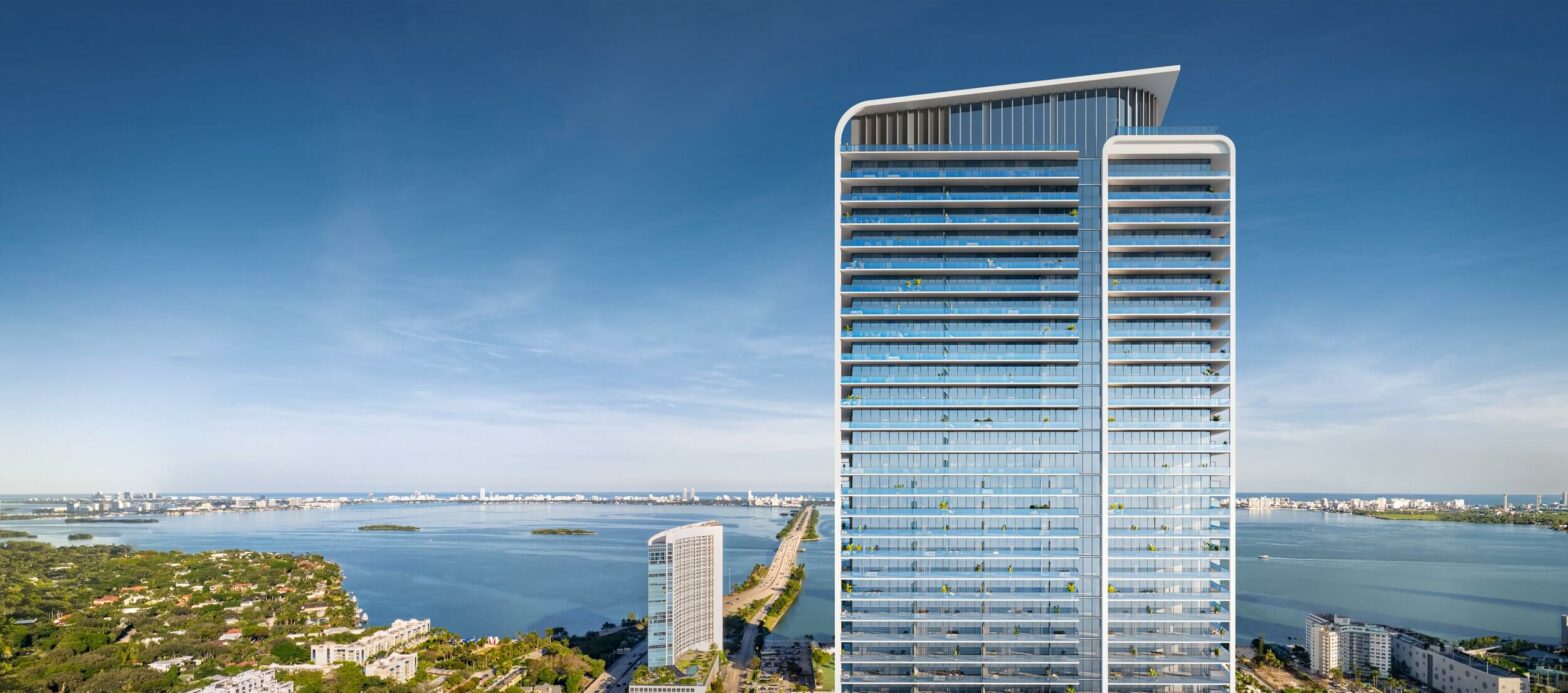

Website : miamitropicresidences.com
At 3501 NE 1st Avenue, at the crossroads of Miami's Design District, Midtown, and Wynwood, Miami Tropic Residences redefines luxury living with a seamless blend of tropical charm, design excellence, and culinary experiences. Developed by Terra and Lion Development Group, this 48-story tower introduces Jean-Georges Vongerichten's first residential project, creating an elevated lifestyle in one of Miami's most vibrant neighborhoods.
Designed by Arquitectonica with interiors by Yabu Pushelberg, the building features 329 luxury residences with floor-to-ceiling windows, open layouts, and two curated palettes—Dawn and Dusk—to reflect Miami's natural beauty. Kitchens,...
| There are no listings available. |

Miami Tropic Residences Keyplan
| FLOOR / UNITS | BEDS / BATHS | TOTAL RESIDENCE | FLOOR PLANS |
| Residence 01 | 4 Beds / 4.5 Baths | 4073 SF / 379 M2 | Download |
| Residence 01A | 3 Beds / 3.5 Baths | 3340 SF / 311 M2 | Download |
| Residence 02 | 2 Beds / 2.5 Baths | 1965 SF / 183 M2 | Download |
| Residence 02A | 3 Beds / 3.5 Baths | 2936 SF / 272 M2 | Download |
| Residence 03 | 2 Beds / 2.5 Baths | 1786 SF / 166 M2 | Download |
| Residence 03A | 2 Beds / 2.5 Baths | 2085 SF / 194 M2 | Download |
| Residence 04 | 4 Beds / 4.5 Baths | 3712 SF / 345 M2 | Download |
| Residence 04A | 3 Beds / 3.5 Baths | 3558 SF / 330 M2 | Download |
| Residence 05 | 3 Beds / 3.5 Baths | 2951 SF / 274 M2 | Download |
| Residence 05A | 2 Beds / 2.5 Baths | 2536 SF / 235 M2 | Download |
| Residence 06 | 1 Bed / 1 Bath | 1001 SF / 93 M2 | Download |
| Residence 06A | 1 Bed / 1 Bath | 1000 SF / 93 M2 | Download |
| Residence 07A | 1 Bed / 1.5 Baths | 1301 SF / 121 M2 | Download |
| Residence 08 | 2 Beds / 2.5 Baths | 1857 SF / 172 M2 | Download |
| Residence 08A | 1 Bed / 1.5 Baths | 1262 SF / 118 M2 | Download |
| Residence 09 | 3 Beds / 3.5 Baths | 2990 SF / 278 M2 | Download |
| Residence 09A | 2 Beds / 2.5 Baths | 2160 SF / 201 M2 | Download |