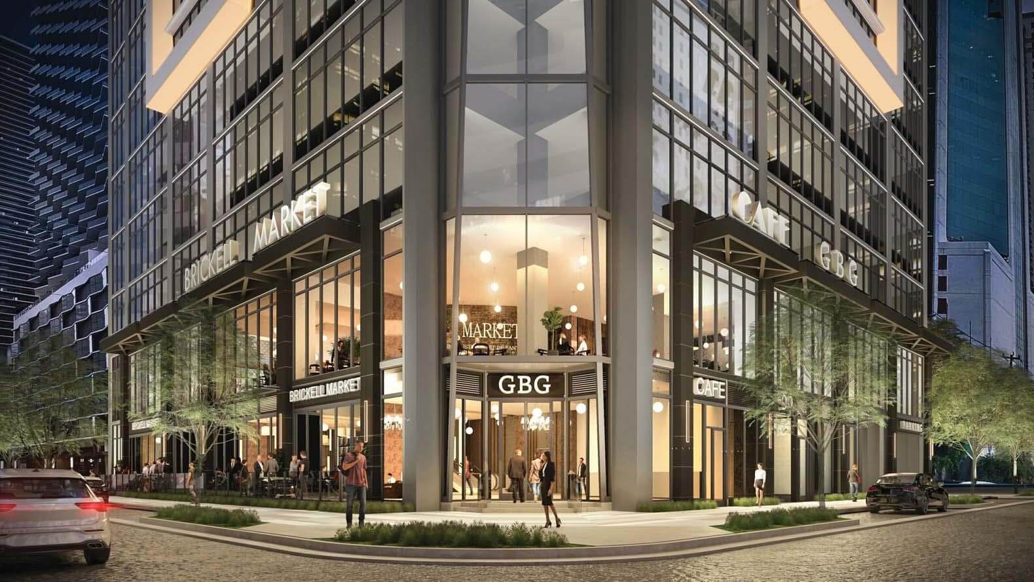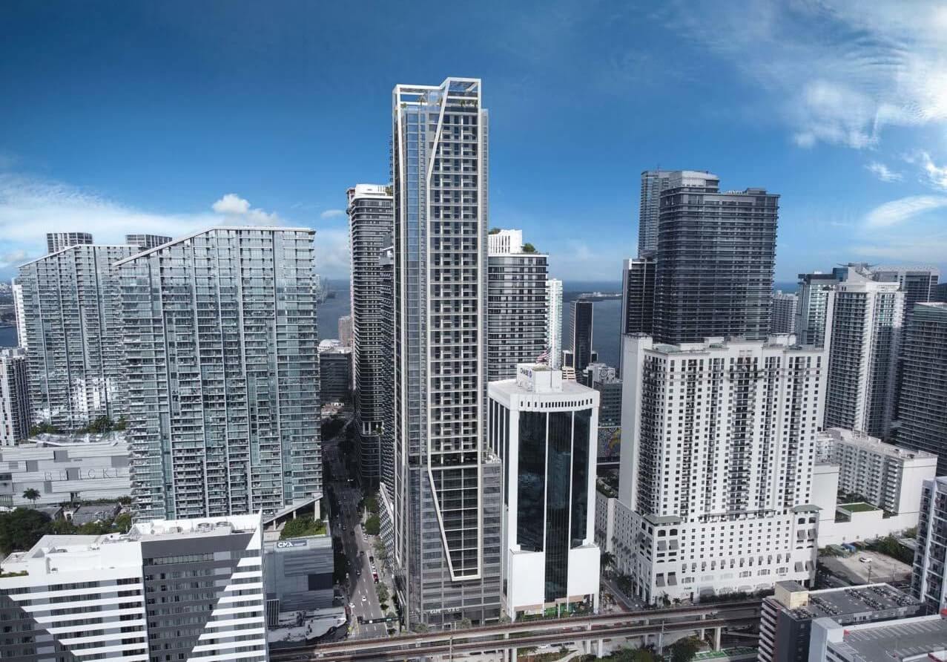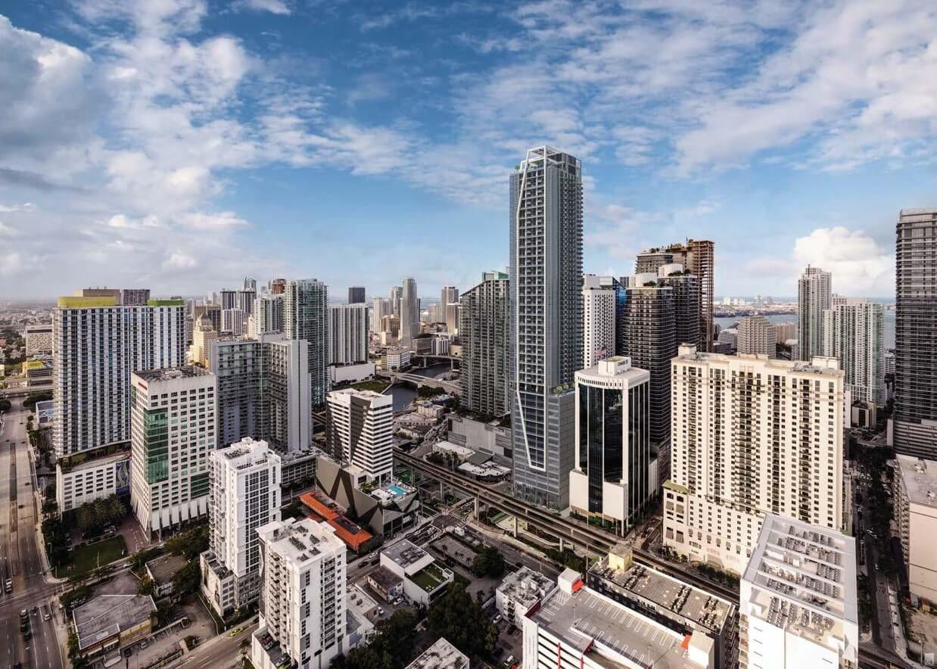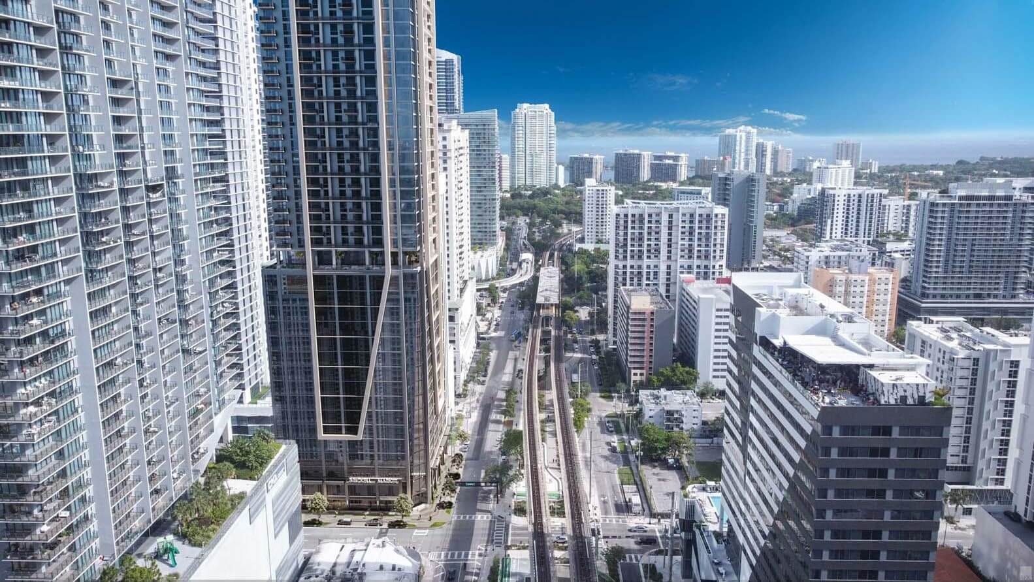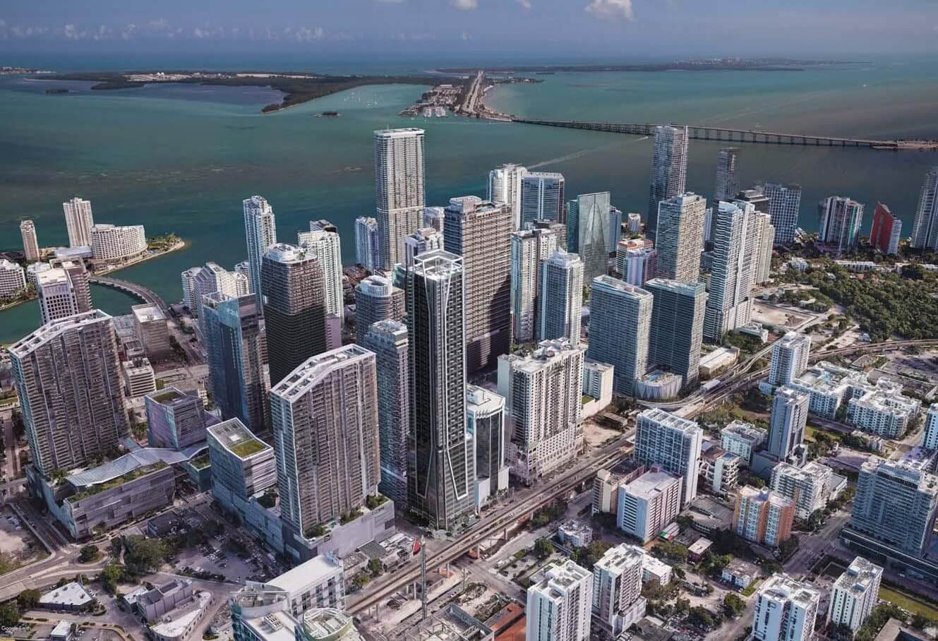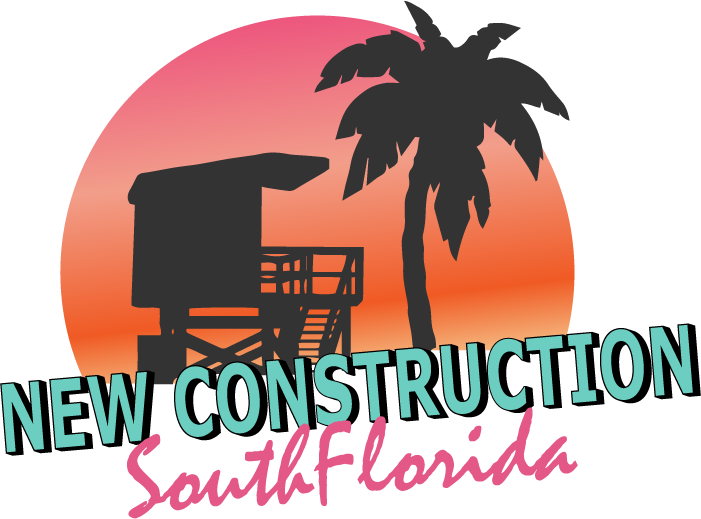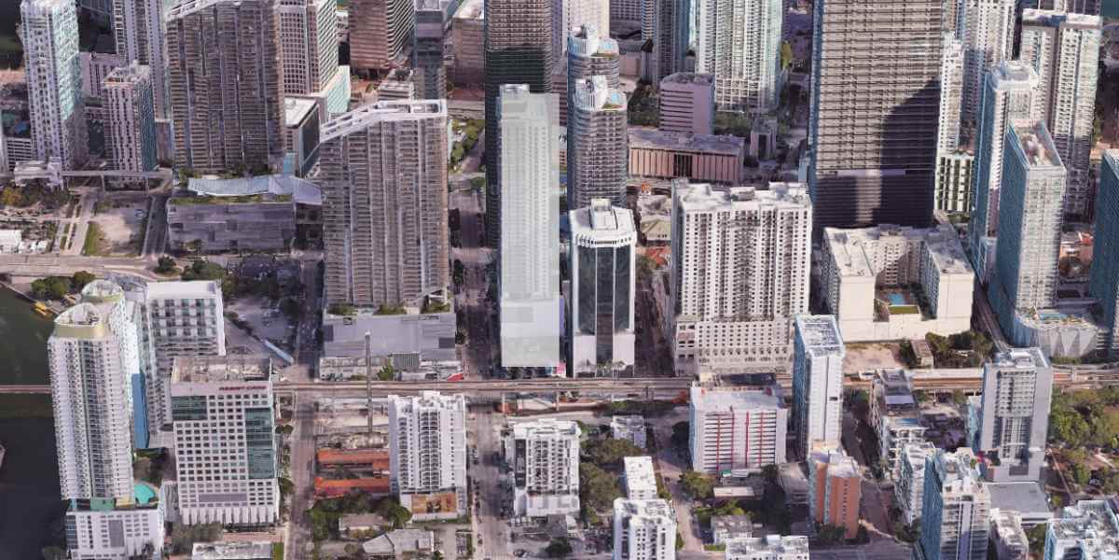Brickell Gateway
Brickell Gateway is an upcoming 61-story mixed-use development located at 90 Southwest 8th Street in Miami's vibrant Brickell neighborhood. Developed by Gazit Horizons and Atlantic Pacific Companies, with Corwil Architects as the designer, this project marks a significant addition to Miami's skyline. The tower, set to rise 761 feet above ground level, will feature 504 residential units ranging from studios to three-bedroom apartments alongside 18,287 square feet of retail space on the ground level.
The project is among the first to advance under Miami-Dade County's Rapid Transit Zoning initiative, which encourages higher-density construction near mass transit...
Brickell Gateway
Brickell Gateway is an upcoming 61-story mixed-use development located at 90 Southwest 8th Street in Miami's vibrant Brickell neighborhood. Developed by Gazit Horizons and Atlantic Pacific Companies, with Corwil Architects as the designer, this project marks a significant addition to Miami's skyline. The tower, set to rise 761 feet above ground level, will feature 504 residential units ranging from studios to three-bedroom apartments alongside 18,287 square feet of retail space on the ground level.
The project is among the first to advance under Miami-Dade County's Rapid Transit Zoning initiative, which encourages higher-density construction near mass transit hubs. The development's strategic location promotes sustainable urban living, reducing reliance on cars. The building will include 344 parking spaces and rooftop amenities such as a pool deck, covered terraces, and dining areas, offering residents luxury and convenience.
With a total area of 933,209 square feet and an estimated value of $150 million, Brickell Gateway reflects Miami's ongoing urban evolution. Its FAA-approved height solidifies its place as a prominent feature in the city's skyline, exemplifying modern architectural innovation and urban development.
Explore our comprehensive list of
New and Pre-Construction, A Class Office Space, and
Most Expensive Neighborhoods.
Also Check Out These Useful Links:
Miami Dade County Appraiser Property Search
Broward County Property Appraiser Property Search
WPB County Property Appraiser Property Search

